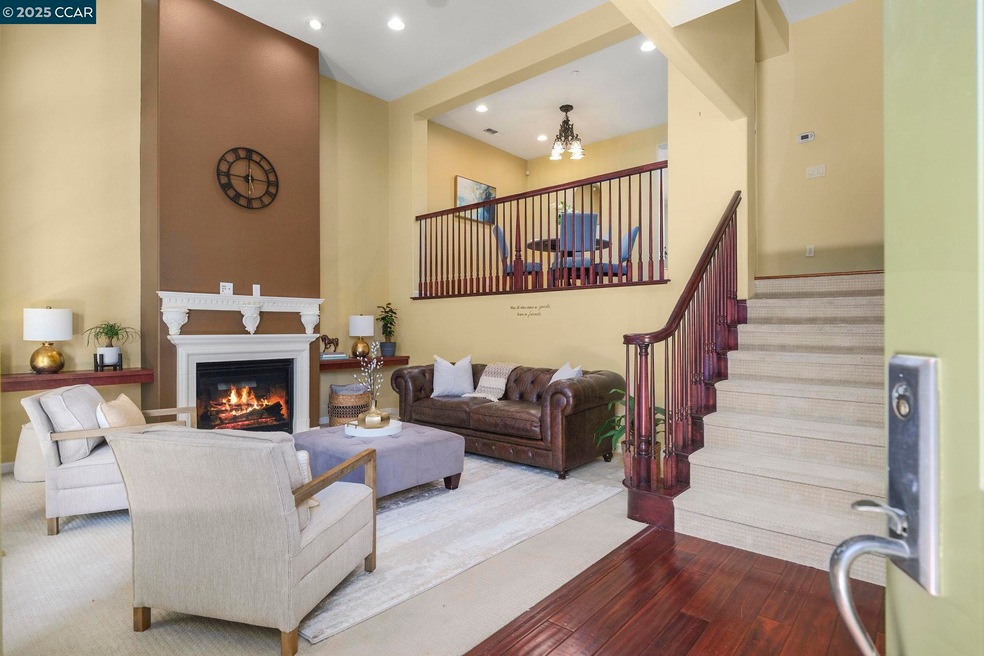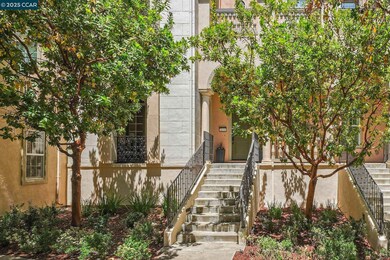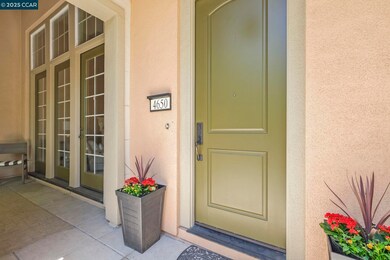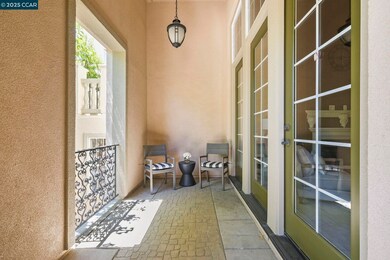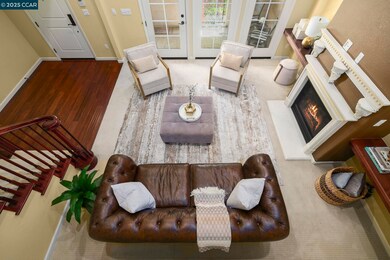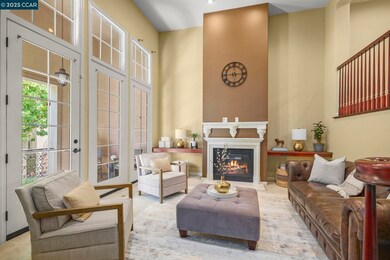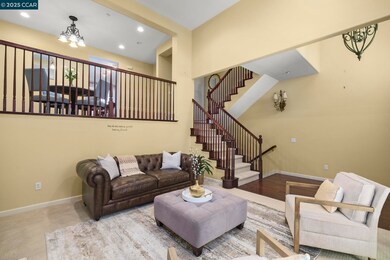
4650 Rimini Ct Unit 16 Dublin, CA 94568
Dublin Ranch NeighborhoodEstimated payment $8,619/month
Highlights
- Fitness Center
- Clubhouse
- Mediterranean Architecture
- Harold William Kolb Rated A
- Engineered Wood Flooring
- Stone Countertops
About This Home
Exquisite Townhome style condo in Prime Dublin Location – Sorrento at Dublin Ranch This exquisite condo offers the perfect blend of luxury and convenience, nestled in the highly sought-after Sorrento Dublin Ranch neighborhood. Ideally situated between Emerald Glen Park and Fallon Sports Park, and just 0.5 miles from Kolb Elementary, Fallon Middle School, and Emerald High School, the location is unmatched for both lifestyle and top-tier education. Step inside to discover a spacious and thoughtfully designed layout featuring three generously sized bedrooms, plus a large loft with a closet and half bath—ideal as a 4th bedroom, office, or guest space. The serene primary suite is a true retreat, complete with a luxurious en-suite bathroom including a jetted tub, stall shower, and a roomy walk-in closet. The gourmet kitchen is a chef’s dream, with granite countertops and high-end GE Monogram stainless steel appliances. With plenty of storage throughout and a two-car garage, this 2007-built home combines function and elegance. Enjoy resort-style living with access to the stunning Sorrento Clubhouse, complete with a pool, spa, gym, playground, and more. Whether you're looking for comfort, community, or convenience—this home truly has it all!
Property Details
Home Type
- Condominium
Est. Annual Taxes
- $10,727
Year Built
- Built in 2007
HOA Fees
- $550 Monthly HOA Fees
Parking
- 2 Car Attached Garage
- Garage Door Opener
Home Design
- Mediterranean Architecture
- Stucco
Interior Spaces
- 3-Story Property
- Gas Fireplace
Kitchen
- Breakfast Bar
- Self-Cleaning Oven
- Built-In Range
- Dishwasher
- Stone Countertops
Flooring
- Engineered Wood
- Carpet
- Tile
Bedrooms and Bathrooms
- 3 Bedrooms
Laundry
- Laundry closet
- Dryer
- Washer
Utilities
- Zoned Heating and Cooling
Listing and Financial Details
- Assessor Parcel Number 9856874
Community Details
Overview
- Association fees include common area maintenance, exterior maintenance, management fee, reserves
- 418 Units
- Not Listed Association, Phone Number (925) 743-3080
- Greenbelt
Amenities
- Community Barbecue Grill
- Clubhouse
Recreation
- Fitness Center
- Community Pool
Map
Home Values in the Area
Average Home Value in this Area
Tax History
| Year | Tax Paid | Tax Assessment Tax Assessment Total Assessment is a certain percentage of the fair market value that is determined by local assessors to be the total taxable value of land and additions on the property. | Land | Improvement |
|---|---|---|---|---|
| 2024 | $10,727 | $771,753 | $230,937 | $540,816 |
| 2023 | $10,612 | $756,622 | $226,409 | $530,213 |
| 2022 | $10,449 | $741,787 | $221,970 | $519,817 |
| 2021 | $10,353 | $727,245 | $217,618 | $509,627 |
| 2020 | $9,690 | $719,792 | $215,388 | $504,404 |
| 2019 | $9,669 | $705,683 | $211,166 | $494,517 |
| 2018 | $9,437 | $691,849 | $207,026 | $484,823 |
| 2017 | $9,313 | $678,284 | $202,967 | $475,317 |
| 2016 | $8,496 | $664,988 | $198,989 | $465,999 |
| 2015 | $8,195 | $655,000 | $196,000 | $459,000 |
| 2014 | $8,206 | $642,368 | $160,723 | $481,645 |
Property History
| Date | Event | Price | Change | Sq Ft Price |
|---|---|---|---|---|
| 05/15/2025 05/15/25 | For Sale | $1,288,000 | -- | $571 / Sq Ft |
Purchase History
| Date | Type | Sale Price | Title Company |
|---|---|---|---|
| Grant Deed | $655,000 | Chicago Title Company | |
| Grant Deed | $611,500 | Westminster Title Co Inc |
Mortgage History
| Date | Status | Loan Amount | Loan Type |
|---|---|---|---|
| Open | $405,500 | New Conventional | |
| Closed | $417,000 | Adjustable Rate Mortgage/ARM | |
| Previous Owner | $489,180 | Unknown |
Similar Homes in Dublin, CA
Source: Contra Costa Association of REALTORS®
MLS Number: 41097000
APN: 985-0068-074-00
- 3719 Central Pkwy Unit 24
- 4593 Brannigan St
- 4585 Brannigan St
- 3554 Capoterra Way Unit 2
- 3662 Rimini Ln
- 3685 Whitworth Dr
- 4507 Brannigan St
- 3784 Dunmore Ln
- 3705 Edgecomb Ct
- 4801 Perugia St
- 3454 Capoterra Way
- 3989 Strafford Ct
- 4171 Clarinbridge Cir Unit 120
- 4225 Clarinbridge Cir Unit 240
- 3668 Finnian Way
- 4206 Clarinbridge Cir
- 4222 Clarinbridge Cir
- 4936 Shelton St
- 4263 Clarinbridge Cir
- 4418 Fitzwilliam St
