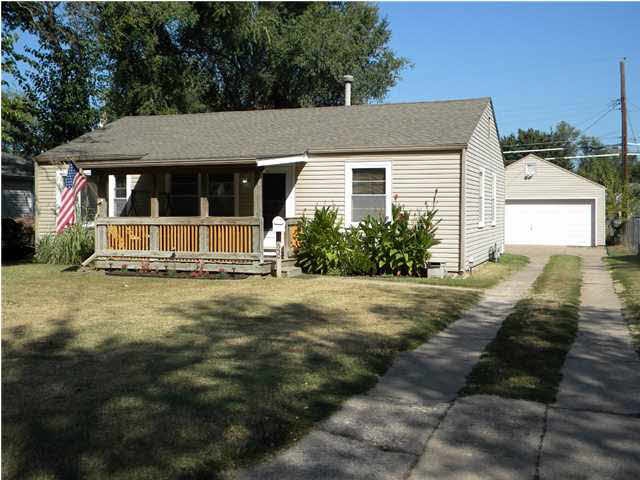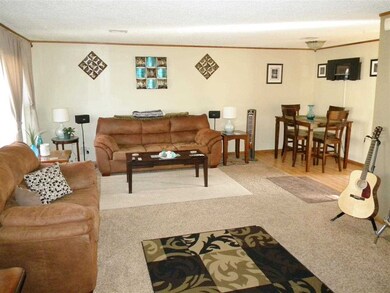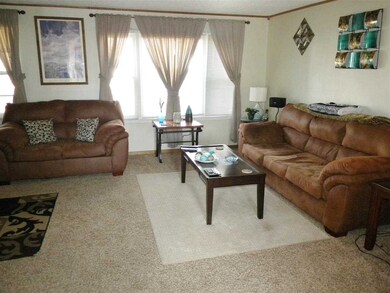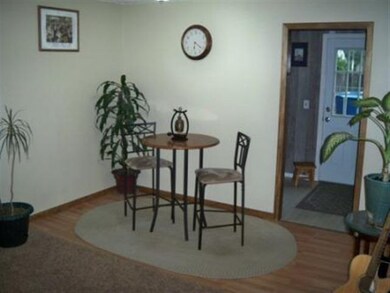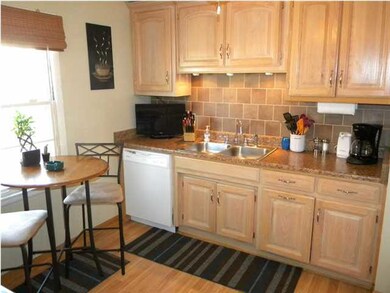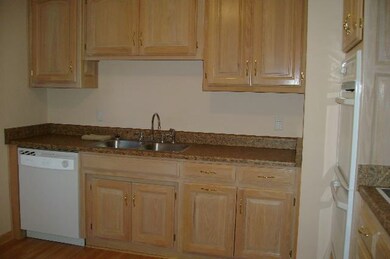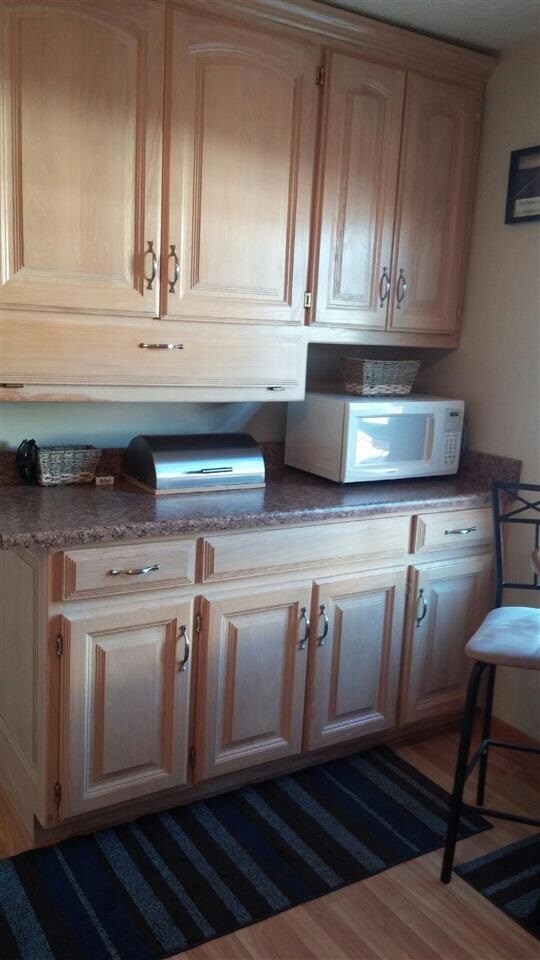
Last list price
4650 S Laclede St Wichita, KS 67217
South Seneca Neighborhood
2
Beds
--
Bath
988
Sq Ft
6,960
Sq Ft Lot
Highlights
- Above Ground Pool
- Wood Flooring
- 2 Car Detached Garage
- Ranch Style House
- Covered patio or porch
- Oversized Parking
About This Home
As of July 2015MOVE IN READY! EVERYTHING UPDATED! BRAND NEW ROOF March 2015! Great kitchen with recent updates, large living room with newer carpet, updated bath, vinyl siding, all major components updated and in great working condition, covered porch, detached 20x24 2 car garage perfect for workshop, great patio to relax on, & a fenced yard with dog run. Back on the market, appraisal of $79900 & inspection has been complete!
Home Details
Home Type
- Single Family
Est. Annual Taxes
- $761
Year Built
- Built in 1951
Lot Details
- 6,960 Sq Ft Lot
- Wrought Iron Fence
- Chain Link Fence
Home Design
- Ranch Style House
- Composition Roof
- Vinyl Siding
Interior Spaces
- 2 Bedrooms
- 988 Sq Ft Home
- Ceiling Fan
- Window Treatments
- Combination Kitchen and Dining Room
- Storm Doors
Kitchen
- Oven or Range
- Electric Cooktop
- Range Hood
- Dishwasher
- Disposal
Flooring
- Wood
- Laminate
Laundry
- Laundry Room
- Laundry on main level
Parking
- 2 Car Detached Garage
- Carport
- Oversized Parking
Pool
- Above Ground Pool
- Pool Equipment Stays
Outdoor Features
- Covered patio or porch
- Rain Gutters
Schools
- Cessna Elementary School
- Truesdell Middle School
- South High School
Utilities
- Forced Air Heating and Cooling System
- Heating System Uses Gas
Community Details
- Purcells Subdivision
Listing and Financial Details
- Assessor Parcel Number 12345-
Ownership History
Date
Name
Owned For
Owner Type
Purchase Details
Listed on
May 29, 2015
Closed on
Jul 23, 2015
Sold by
Jones Cris G and Jones Gary C
Bought by
Loehr Kimberly K
Seller's Agent
Eric Locke
Real Broker, LLC
Buyer's Agent
Laurie Ungles
Keller Williams Hometown Partners
List Price
$79,900
Sold Price
$79,900
Total Days on Market
15
Home Financials for this Owner
Home Financials are based on the most recent Mortgage that was taken out on this home.
Avg. Annual Appreciation
6.84%
Original Mortgage
$71,910
Outstanding Balance
$57,264
Interest Rate
4.08%
Mortgage Type
New Conventional
Estimated Equity
$96,289
Purchase Details
Closed on
Jan 21, 2009
Sold by
Sullivan Patrick D
Bought by
Jones Cris G
Home Financials for this Owner
Home Financials are based on the most recent Mortgage that was taken out on this home.
Original Mortgage
$67,114
Interest Rate
5.42%
Mortgage Type
FHA
Map
Create a Home Valuation Report for This Property
The Home Valuation Report is an in-depth analysis detailing your home's value as well as a comparison with similar homes in the area
Similar Homes in Wichita, KS
Home Values in the Area
Average Home Value in this Area
Purchase History
| Date | Type | Sale Price | Title Company |
|---|---|---|---|
| Warranty Deed | -- | -- | |
| Warranty Deed | -- | Sunflower Title |
Source: Public Records
Mortgage History
| Date | Status | Loan Amount | Loan Type |
|---|---|---|---|
| Open | $71,910 | New Conventional | |
| Previous Owner | $67,114 | FHA |
Source: Public Records
Property History
| Date | Event | Price | Change | Sq Ft Price |
|---|---|---|---|---|
| 05/15/2025 05/15/25 | Pending | -- | -- | -- |
| 05/13/2025 05/13/25 | For Sale | $150,000 | +87.7% | $152 / Sq Ft |
| 07/17/2015 07/17/15 | Sold | -- | -- | -- |
| 06/13/2015 06/13/15 | Pending | -- | -- | -- |
| 05/29/2015 05/29/15 | For Sale | $79,900 | -- | $81 / Sq Ft |
Source: South Central Kansas MLS
Tax History
| Year | Tax Paid | Tax Assessment Tax Assessment Total Assessment is a certain percentage of the fair market value that is determined by local assessors to be the total taxable value of land and additions on the property. | Land | Improvement |
|---|---|---|---|---|
| 2023 | $1,469 | $12,524 | $1,702 | $10,822 |
| 2022 | $1,247 | $11,489 | $1,610 | $9,879 |
| 2021 | $1,218 | $10,742 | $886 | $9,856 |
| 2020 | $1,125 | $9,948 | $886 | $9,062 |
| 2019 | $1,129 | $9,948 | $886 | $9,062 |
| 2018 | $1,028 | $9,040 | $886 | $8,154 |
| 2017 | $1,029 | $0 | $0 | $0 |
| 2016 | $996 | $0 | $0 | $0 |
| 2015 | -- | $0 | $0 | $0 |
| 2014 | -- | $0 | $0 | $0 |
Source: Public Records
Source: South Central Kansas MLS
MLS Number: 504964
APN: 214-17-0-34-02-010.00
Nearby Homes
- 4557 S Sycamore Ave
- 4563 S Handley Ave
- 536 & 538 W 50th Ct S
- 6207 S Seneca St
- 530 & 532 W 50th Ct S
- 542 & 544 W 50th Ct S
- 524 & 526 W 50th Ct S
- 5042 & 5044 S Sycamore Ct
- 548 & 550 W 50th Ct S
- 518 & 520 W 50th Ct S
- 512 & 514 W 50th Ct S
- Lot 15 Block 1 Sycamore Pond Add
- 512 W 50th Ct S
- Lot 16 Block 1 Sycamore Pond Add
- 5048 & 5050 S Sycamore Ct
- 5012 S Sycamore St
- 5006 S Sycamore St
- 5001 S Sycamore Ave
- 5000 S Sycamore St
- 5008 S Sycamore St
