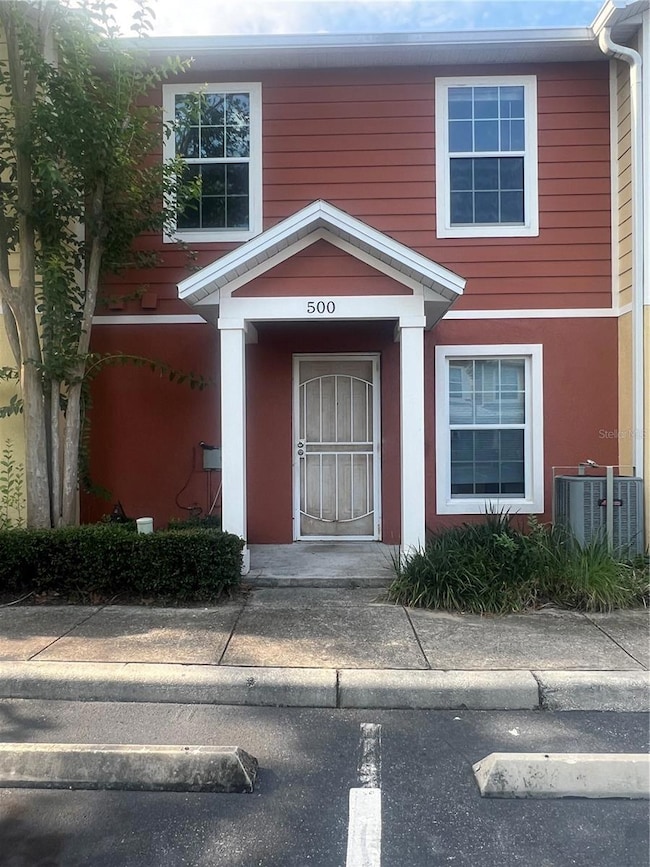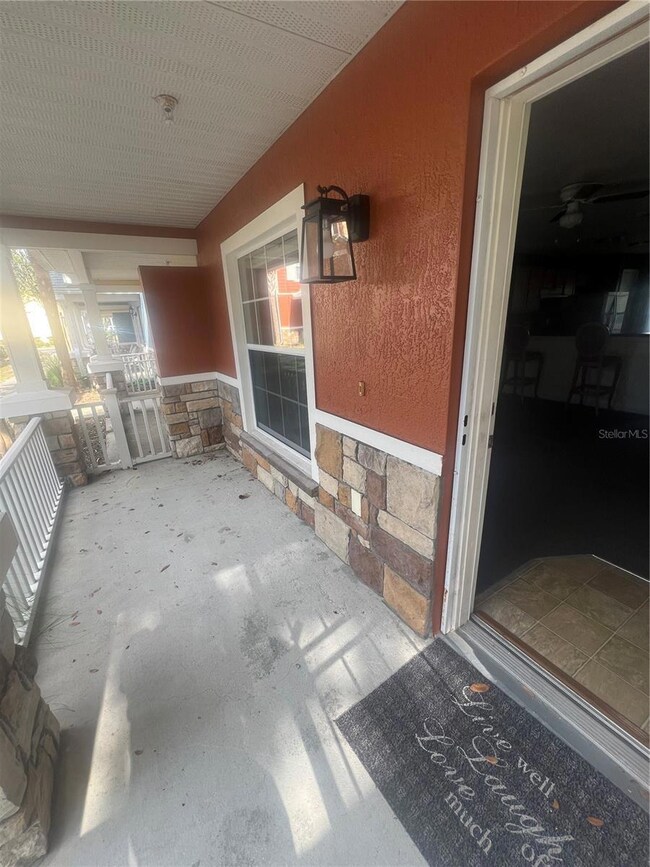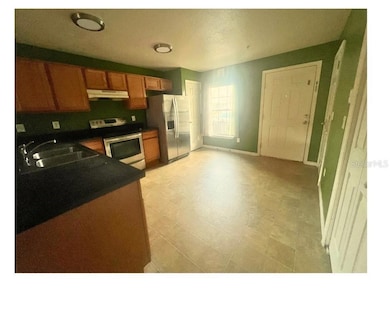
4650 Staghorn Dr Unit 500 Orlando, FL 32808
Estimated payment $1,592/month
Highlights
- Very Popular Property
- Tile Flooring
- Ceiling Fan
- Living Room
- Central Heating and Cooling System
- South Facing Home
About This Home
Welcome to this charming and budget-friendly 3-bedroom, 1.5-bath townhome — a perfect opportunity for first-time homebuyers or savvy investors looking to add a low-maintenance rental to their portfolio. Built in 2011, this two-story home offers an open and functional layout with all bedrooms located upstairs for added privacy.The spacious first floor features a large open-concept kitchen that overlooks the living and dining areas — ideal for entertaining or relaxing with family. The kitchen includes stainless steel appliances, and there’s a convenient half-bath downstairs for guests. Located in a well-maintained community, this home offers a cozy front porch, a warm neighborhood feel, and unbeatable access to everything Central Florida has to offer. You're just minutes from I-4, 408, and downtown Orlando, plus a short drive to Universal Studios (20 mins) and Walt Disney World Resort (30 mins). Nearby schools, shopping centers, restaurants, and major attractions make this a smart buy whether you're planning to live in it or lease it out.Don’t miss this affordable opportunity — schedule your showing today and make 4650 Staghorn your new home or next investment!
Property Details
Home Type
- Condominium
Est. Annual Taxes
- $2,692
Year Built
- Built in 2009
HOA Fees
- $249 Monthly HOA Fees
Home Design
- Slab Foundation
- Shingle Roof
- Block Exterior
- Stucco
Interior Spaces
- 1,110 Sq Ft Home
- 2-Story Property
- Ceiling Fan
- Living Room
- Range
- Laundry in unit
Flooring
- Carpet
- Tile
Bedrooms and Bathrooms
- 3 Bedrooms
Schools
- Lake Silver Elementary School
- College Park Middle School
- Evans High School
Additional Features
- South Facing Home
- Central Heating and Cooling System
Listing and Financial Details
- Visit Down Payment Resource Website
- Legal Lot and Block 500 / 2
- Assessor Parcel Number 29-22-17-8273-02-500
Community Details
Overview
- Association fees include ground maintenance
- Community Management Specialists Association, Phone Number (407) 359-7202
- Stag Horn Villas R 3B/W Condos
- Stag Horn Villas Ph 02 Subdivision
Amenities
- Community Mailbox
Pet Policy
- Pets Allowed
Map
Home Values in the Area
Average Home Value in this Area
Tax History
| Year | Tax Paid | Tax Assessment Tax Assessment Total Assessment is a certain percentage of the fair market value that is determined by local assessors to be the total taxable value of land and additions on the property. | Land | Improvement |
|---|---|---|---|---|
| 2025 | $2,692 | $153,198 | -- | -- |
| 2024 | $2,517 | $153,100 | -- | $153,100 |
| 2023 | $2,517 | $153,100 | $30,620 | $122,480 |
| 2022 | $2,146 | $115,100 | $23,020 | $92,080 |
| 2021 | $2,180 | $115,100 | $23,020 | $92,080 |
| 2020 | $623 | $68,198 | $0 | $0 |
| 2019 | $649 | $66,665 | $0 | $0 |
| 2018 | $648 | $65,422 | $0 | $0 |
| 2017 | $646 | $106,700 | $21,340 | $85,360 |
| 2016 | $649 | $103,600 | $20,720 | $82,880 |
| 2015 | $661 | $103,600 | $20,720 | $82,880 |
| 2014 | $667 | $99,100 | $19,820 | $79,280 |
Property History
| Date | Event | Price | Change | Sq Ft Price |
|---|---|---|---|---|
| 05/23/2025 05/23/25 | For Sale | $200,000 | -- | $180 / Sq Ft |
Purchase History
| Date | Type | Sale Price | Title Company |
|---|---|---|---|
| Special Warranty Deed | $145,000 | Lawyers Advantage Title G |
Mortgage History
| Date | Status | Loan Amount | Loan Type |
|---|---|---|---|
| Open | $45,336 | Seller Take Back | |
| Closed | $25,000 | Stand Alone First |
Similar Homes in Orlando, FL
Source: Stellar MLS
MLS Number: O6310342
APN: 17-2229-8273-02-500
- 4412 Silver Star Rd
- 2311 Ashland Blvd
- 4640 Chateau Rd
- 4709 Almond Willow Dr
- 2422 Kingsland Ave
- 2207 Eiffel Dr
- 2313 Savoy Dr
- 4201 Chantelle Rd
- 2948 Willow Bend Blvd
- 2506 Perrine Place
- 4908 Keith Place Unit 2
- 2427 Continental Blvd
- 2319 Continental Blvd
- 4207 Chateau Rd
- 4536 San Sebastian Cir
- 4862 Indialantic Dr
- 4828 Judy Ann Ct
- 5018 Figwood Ln
- 4533 San Sebastian Cir
- 4840 Judy Ann Ct






