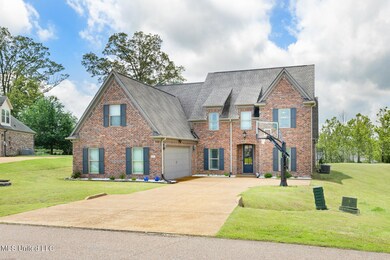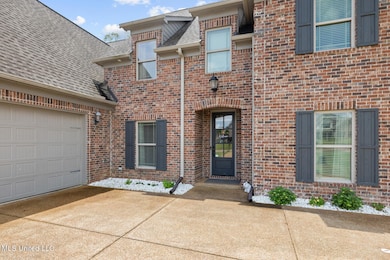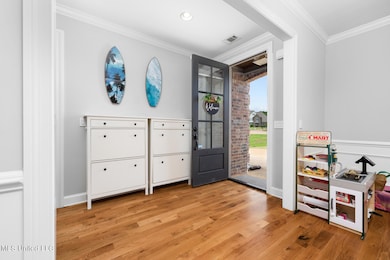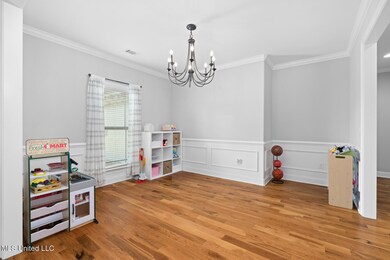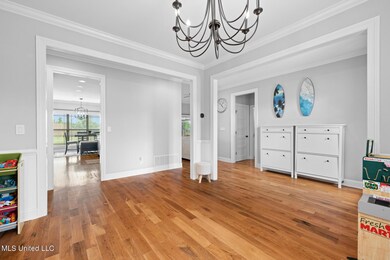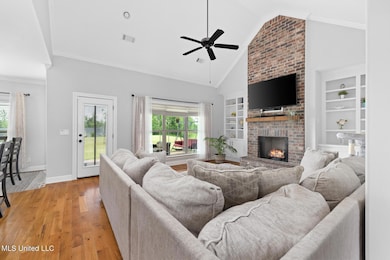
4651 Bakersfield Trace Nesbit, MS 38651
Lewisburg NeighborhoodHighlights
- Basketball Court
- Open Floorplan
- Wood Flooring
- Lewisburg Elementary School Rated A-
- Traditional Architecture
- High Ceiling
About This Home
As of July 2024No city tax or HOA! Wow! In the event seller receives an acceptable offer, seller to assist buyer with closing cost.
Explore the BEST of the BEST located in the Lewisburg School District. This open concept, 5-bedroom, almost 1 acre lot of a home HAS tons of amenities to offer. As you enter into the front door, you're greeted with gleaming hardwood floors, large dining room with custom paneling, and an amazing family room/kitchen view! You will be blown away by the vaulted family room w/ fireplace surround by custom book shelving. WOW! In the kitchen, you have upgraded granite, farm sink, double convection ovens, custom decorative vent hood, gas cook-top, pot-filler, under cabinet lighting, walk-in pantry and a large breakfast area with built-In granite desk with upper/lower cabinets. Enter into the master en-suite w/ wood floors, nook, recessed lighting, and a spa-like bath with soaker tub, dual shower heads, 2 granite vanities, make-up station and a large walk-in closet! Talk about AMAZING! Bedroom #2 is also on the first level and right outside there is a guest bathroom with granite counter and tile shower! Upstairs find large bedrooms 3, 4 and 2 full bathrooms (Bath 4 is private to bedroom 4) plus a Multi-Purpose Bonus Room or BEDDROOM! Inside the bonus room is a HUGEEE expandable attic space that can be converted into another bedroom or MULTI-PURPOSE room! Outside find a great covered porch with Ceiling Fan, Outdoor TV overlooking a large back yard (YARD BIG ENOUGH FOR POOL). Additional Features: Shaker Doors, Wood-Tread Stairs, Tankless Water Heater, Walk-In floored attic / expandable area, Low E Vinyl Windows, Smooth Ceilings, Blinds!
LOCATED IN THE USDA 100% FINANCING AREA!
Don't miss your chance to view this one! Schedule your showing TODAY!
Last Agent to Sell the Property
Re/Max Experts License #S-55449 Listed on: 05/08/2024

Home Details
Home Type
- Single Family
Est. Annual Taxes
- $2,400
Year Built
- Built in 2018
Parking
- 2 Car Garage
Home Design
- Traditional Architecture
- Brick Exterior Construction
- Slab Foundation
- Architectural Shingle Roof
Interior Spaces
- 3,400 Sq Ft Home
- 2-Story Property
- Open Floorplan
- Built-In Features
- Bookcases
- High Ceiling
- Recessed Lighting
- Blinds
- Living Room with Fireplace
- Combination Kitchen and Living
- Fire and Smoke Detector
- Laundry Room
Kitchen
- Walk-In Pantry
- Double Oven
- Gas Cooktop
- Microwave
- Dishwasher
- Kitchen Island
- Granite Countertops
- Disposal
Flooring
- Wood
- Carpet
Bedrooms and Bathrooms
- 5 Bedrooms
- Walk-In Closet
- 4 Full Bathrooms
- Double Vanity
- Soaking Tub
- Separate Shower
Schools
- Lewisburg Elementary School
- Lewisburg Middle School
- Lewisburg High School
Utilities
- Central Heating and Cooling System
- Cable TV Available
Additional Features
- Basketball Court
- 0.73 Acre Lot
Community Details
- No Home Owners Association
- Bakersfield Subdivision
Listing and Financial Details
- Assessor Parcel Number 207726040 0006000
Ownership History
Purchase Details
Home Financials for this Owner
Home Financials are based on the most recent Mortgage that was taken out on this home.Purchase Details
Home Financials for this Owner
Home Financials are based on the most recent Mortgage that was taken out on this home.Purchase Details
Home Financials for this Owner
Home Financials are based on the most recent Mortgage that was taken out on this home.Purchase Details
Similar Homes in Nesbit, MS
Home Values in the Area
Average Home Value in this Area
Purchase History
| Date | Type | Sale Price | Title Company |
|---|---|---|---|
| Warranty Deed | -- | None Listed On Document | |
| Warranty Deed | -- | Select Title & Escrow | |
| Warranty Deed | -- | None Available | |
| Quit Claim Deed | -- | None Available | |
| Warranty Deed | -- | None Available |
Mortgage History
| Date | Status | Loan Amount | Loan Type |
|---|---|---|---|
| Open | $375,000 | VA | |
| Previous Owner | $270,000 | New Conventional | |
| Previous Owner | $345,000 | New Conventional | |
| Previous Owner | $257,600 | Commercial |
Property History
| Date | Event | Price | Change | Sq Ft Price |
|---|---|---|---|---|
| 07/31/2024 07/31/24 | Sold | -- | -- | -- |
| 07/31/2024 07/31/24 | Pending | -- | -- | -- |
| 07/04/2024 07/04/24 | Price Changed | $475,000 | -2.1% | $140 / Sq Ft |
| 06/22/2024 06/22/24 | Price Changed | $485,000 | -3.0% | $143 / Sq Ft |
| 06/14/2024 06/14/24 | Price Changed | $499,900 | -3.7% | $147 / Sq Ft |
| 05/17/2024 05/17/24 | Price Changed | $519,000 | -1.1% | $153 / Sq Ft |
| 05/08/2024 05/08/24 | For Sale | $525,000 | +52.2% | $154 / Sq Ft |
| 09/21/2018 09/21/18 | Sold | -- | -- | -- |
| 08/21/2018 08/21/18 | Pending | -- | -- | -- |
| 11/08/2017 11/08/17 | For Sale | $345,000 | -- | $110 / Sq Ft |
Tax History Compared to Growth
Tax History
| Year | Tax Paid | Tax Assessment Tax Assessment Total Assessment is a certain percentage of the fair market value that is determined by local assessors to be the total taxable value of land and additions on the property. | Land | Improvement |
|---|---|---|---|---|
| 2024 | $2,254 | $25,548 | $3,600 | $21,948 |
| 2023 | $2,254 | $25,548 | $0 | $0 |
| 2022 | $2,254 | $25,548 | $3,600 | $21,948 |
| 2021 | $2,254 | $25,548 | $3,600 | $21,948 |
| 2020 | $2,079 | $23,792 | $3,600 | $20,192 |
| 2019 | $2,329 | $26,300 | $3,600 | $22,700 |
| 2017 | $408 | $4,050 | $4,050 | $0 |
| 2016 | $408 | $4,050 | $4,050 | $0 |
| 2015 | $408 | $4,050 | $4,050 | $0 |
Agents Affiliated with this Home
-

Seller's Agent in 2024
Monique Walker
RE/MAX
(662) 804-9551
5 in this area
66 Total Sales
-

Buyer's Agent in 2024
Ching Knaebel
RE/MAX
(901) 569-0596
1 in this area
72 Total Sales
-

Seller's Agent in 2018
Donnie Chambliss
Crye-Leike Of MS-SH
(901) 262-3002
87 in this area
326 Total Sales
-

Seller Co-Listing Agent in 2018
Margie Mays
Crye-Leike Of MS-SH
(901) 487-1165
78 in this area
245 Total Sales
-
J
Buyer's Agent in 2018
JUDI FERGUSON
REEVES WILLIAMS REALTY SN
Map
Source: MLS United
MLS Number: 4079038
APN: 2077260400006000
- 4625 Bakersfield Dr
- 1767 Caribe Dr
- 4391 Brooke Dr
- 4392 Brooke Dr
- 4339 Brooke Dr
- 1794 Bakersfield Way
- 5189 Watson Place Ln
- 3415 Kreunen St
- 3453 Kreunen St
- 1735 Bakersfield Way
- 4276 Brooke Dr
- 4209 Brooke Dr
- 4172 Brooke Dr
- 1748 Baisley Dr
- 4858 Victoria Dr
- 1721 Baisley Dr
- 0 Malone Rd Unit 4113704
- 5247 Watson View Dr
- 4041 Los Padres Dr
- 5267 Watson View Dr

