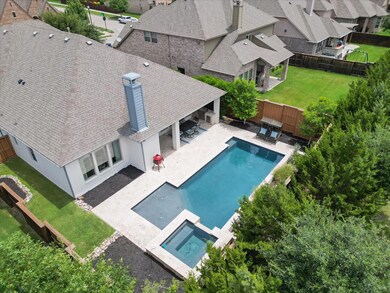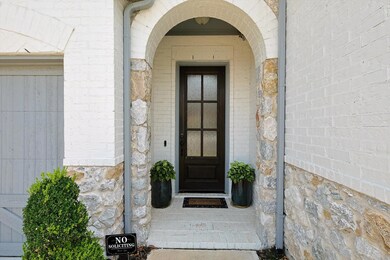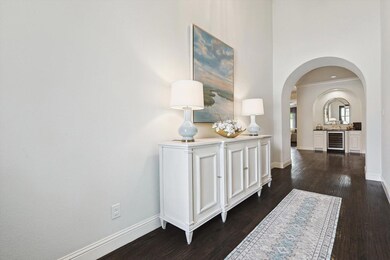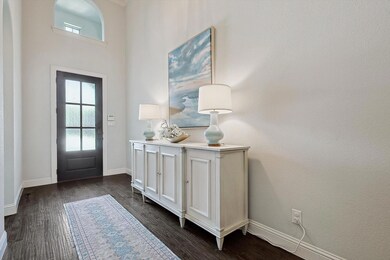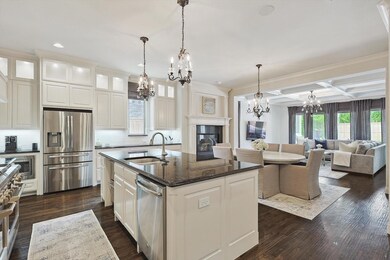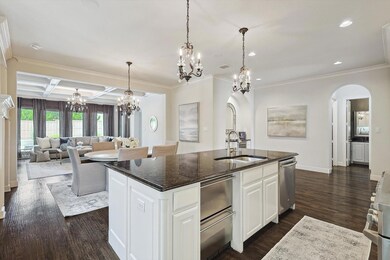
4651 Crossvine Dr Prosper, TX 75078
Windsong Ranch NeighborhoodHighlights
- Heated Pool and Spa
- Vaulted Ceiling
- Wood Flooring
- Windsong Ranch Elementary Rated A
- Traditional Architecture
- 2 Fireplaces
About This Home
As of September 2024Darling Homes best selling 1 story in award winning Windsong Ranch! Upscale custom finishes and details throughout! All 3 bedrooms with ensuite baths! Study overlooking custom pool with WIFI remote phone controls, extensive travertine, water features, spa, outdoor kitchen & fireplace! Fabulous gourmet kitchen with cabinets to ceiling, commercial Monogram range, dbl frig drawers at island, custom built pantry! Hearth dining off kitchen open to spacious great room with custom ceiling treatment! Serene master retreat with unbelievable spa bath with free standing tub and CA custom closet w direct access to utility room. Wine sitting retreat adjacent to kitchen off main foyer. Gorgeous one of a kind home. A must see! Includes Refrigerator, Washer, Dryer, TVs in Office & Master Bath, Outdoor Grill and Backyard Furniture.
Last Agent to Sell the Property
RE/MAX DFW Associates Brokerage Phone: 214-734-8125 Listed on: 07/17/2024

Home Details
Home Type
- Single Family
Est. Annual Taxes
- $15,244
Year Built
- Built in 2015
Lot Details
- 8,015 Sq Ft Lot
- Cul-De-Sac
- Wood Fence
- Water-Smart Landscaping
- Sprinkler System
- Few Trees
- Back Yard
HOA Fees
- $181 Monthly HOA Fees
Parking
- 2 Car Attached Garage
- Oversized Parking
- Workshop in Garage
- Inside Entrance
- Parking Accessed On Kitchen Level
- Lighted Parking
- Front Facing Garage
- Epoxy
- Garage Door Opener
Home Design
- Traditional Architecture
- Brick Exterior Construction
- Slab Foundation
- Composition Roof
Interior Spaces
- 2,555 Sq Ft Home
- 1-Story Property
- Dry Bar
- Vaulted Ceiling
- 2 Fireplaces
- Heatilator
- Decorative Fireplace
- Self Contained Fireplace Unit Or Insert
- Fireplace With Gas Starter
- Window Treatments
- Washer and Electric Dryer Hookup
Kitchen
- Double Convection Oven
- Indoor Grill
- Gas Cooktop
- Microwave
- Dishwasher
- Disposal
Flooring
- Wood
- Ceramic Tile
Bedrooms and Bathrooms
- 3 Bedrooms
Home Security
- Home Security System
- Security Lights
- Fire and Smoke Detector
Eco-Friendly Details
- Energy-Efficient HVAC
- Energy-Efficient Insulation
- Energy-Efficient Thermostat
Pool
- Heated Pool and Spa
- Heated Lap Pool
- Heated In Ground Pool
- Gunite Pool
- Pool Water Feature
- Pool Sweep
Outdoor Features
- Covered patio or porch
- Fire Pit
- Exterior Lighting
- Outdoor Grill
- Rain Gutters
Schools
- Windsong Ranch Elementary School
- Prosper High School
Utilities
- Central Heating and Cooling System
- Heating System Uses Natural Gas
- Vented Exhaust Fan
- Tankless Water Heater
Listing and Financial Details
- Legal Lot and Block 30 / A
- Assessor Parcel Number R649086
Community Details
Overview
- Association fees include all facilities, management, maintenance structure
- Ccmc Association
- Windsong Ranch Subdivision
Security
- Security Service
Ownership History
Purchase Details
Home Financials for this Owner
Home Financials are based on the most recent Mortgage that was taken out on this home.Purchase Details
Home Financials for this Owner
Home Financials are based on the most recent Mortgage that was taken out on this home.Purchase Details
Home Financials for this Owner
Home Financials are based on the most recent Mortgage that was taken out on this home.Similar Homes in Prosper, TX
Home Values in the Area
Average Home Value in this Area
Purchase History
| Date | Type | Sale Price | Title Company |
|---|---|---|---|
| Deed | -- | None Listed On Document | |
| Vendors Lien | -- | National Title | |
| Vendors Lien | -- | Stewart |
Mortgage History
| Date | Status | Loan Amount | Loan Type |
|---|---|---|---|
| Open | $510,000 | New Conventional | |
| Previous Owner | $510,400 | New Conventional | |
| Previous Owner | $549,900 | New Conventional | |
| Previous Owner | $378,400 | New Conventional |
Property History
| Date | Event | Price | Change | Sq Ft Price |
|---|---|---|---|---|
| 09/24/2024 09/24/24 | Sold | -- | -- | -- |
| 09/05/2024 09/05/24 | Pending | -- | -- | -- |
| 08/21/2024 08/21/24 | For Sale | $799,900 | 0.0% | $313 / Sq Ft |
| 08/14/2024 08/14/24 | Pending | -- | -- | -- |
| 08/08/2024 08/08/24 | For Sale | $799,900 | 0.0% | $313 / Sq Ft |
| 09/21/2023 09/21/23 | Rented | $4,995 | 0.0% | -- |
| 09/21/2023 09/21/23 | Under Contract | -- | -- | -- |
| 09/14/2023 09/14/23 | Price Changed | $4,995 | -9.2% | $2 / Sq Ft |
| 09/08/2023 09/08/23 | For Rent | $5,500 | 0.0% | -- |
| 05/01/2020 05/01/20 | Sold | -- | -- | -- |
| 03/25/2020 03/25/20 | Pending | -- | -- | -- |
| 02/21/2020 02/21/20 | For Sale | $549,900 | -- | $215 / Sq Ft |
Tax History Compared to Growth
Tax History
| Year | Tax Paid | Tax Assessment Tax Assessment Total Assessment is a certain percentage of the fair market value that is determined by local assessors to be the total taxable value of land and additions on the property. | Land | Improvement |
|---|---|---|---|---|
| 2024 | $14,497 | $744,153 | $192,696 | $551,457 |
| 2023 | $15,244 | $778,964 | $192,696 | $586,268 |
| 2022 | $12,695 | $584,921 | $148,537 | $436,384 |
| 2021 | $10,526 | $470,401 | $107,589 | $362,812 |
| 2020 | $10,114 | $437,167 | $107,589 | $329,578 |
| 2019 | $10,297 | $426,265 | $107,589 | $318,676 |
| 2018 | $10,674 | $439,655 | $134,486 | $305,169 |
| 2017 | $9,776 | $400,904 | $110,399 | $290,505 |
| 2016 | $9,234 | $378,676 | $82,699 | $295,977 |
| 2015 | -- | $66,159 | $66,159 | $0 |
Agents Affiliated with this Home
-
Donna Bradshaw

Seller's Agent in 2024
Donna Bradshaw
RE/MAX
(214) 734-8125
8 in this area
291 Total Sales
-
Rachel Cameron
R
Buyer's Agent in 2024
Rachel Cameron
Home Capital Realty LLC
(214) 687-2790
1 in this area
43 Total Sales
-
N
Buyer's Agent in 2023
NON-MLS MEMBER
NON MLS
Map
Source: North Texas Real Estate Information Systems (NTREIS)
MLS Number: 20643774
APN: R649086
- 4600 Crossvine Dr
- 4570 Acacia Pkwy
- 4530 Crossvine Dr
- 4861 Verbena Way
- 4441 Desert Willow Dr
- 4871 Lockwood Dr
- 1120 Pianzola Way
- 4600 Autumn Sage Dr
- 4400 Bristleleaf Ln
- 4350 Bristleleaf Ln
- 4451 Woodbine Ln
- 4510 Woodbine Ln
- 4540 Honeyvine Ln
- 870 Redstem Dr
- 840 Redstem Dr
- 4400 Honeyvine Ln
- 4640 Liberty Dr
- 1787 Coralbead Rd
- 4010 Feathergrass Ln
- 1308 Brent Knoll Dr

