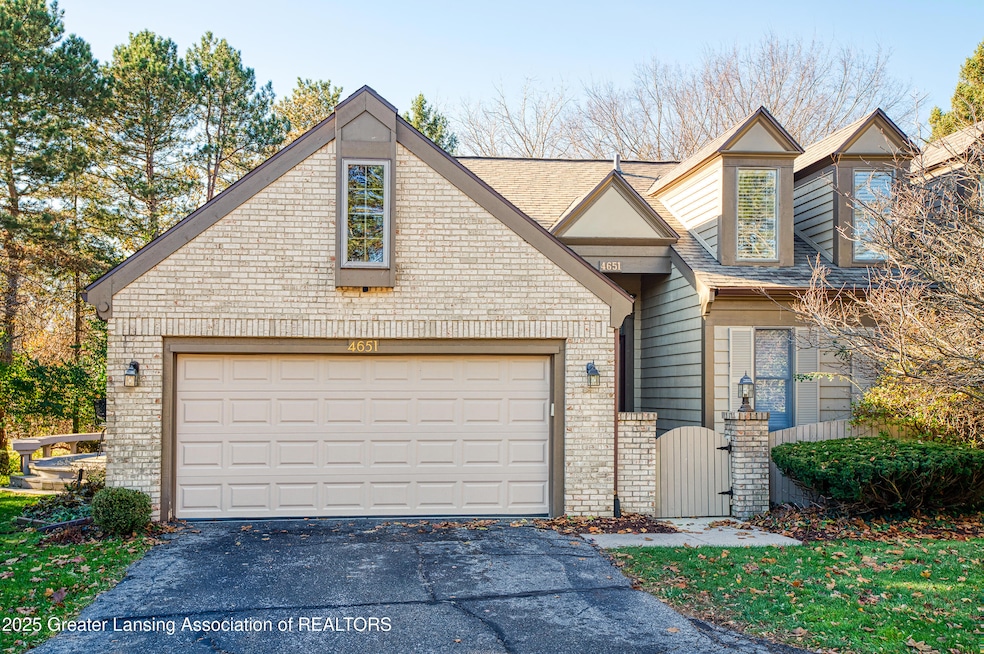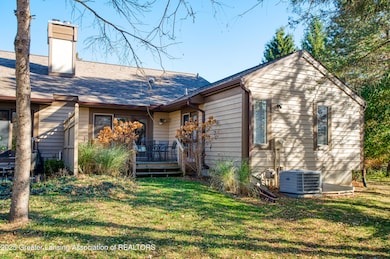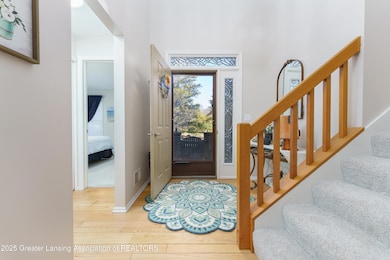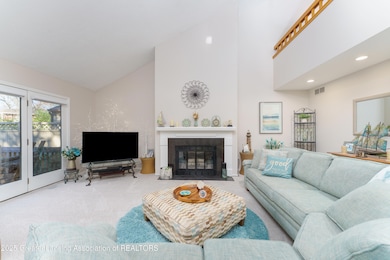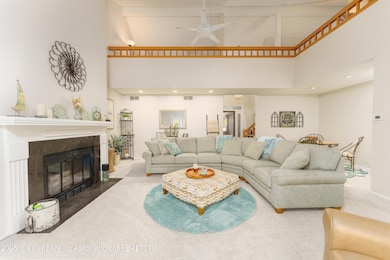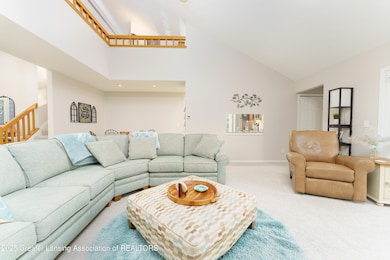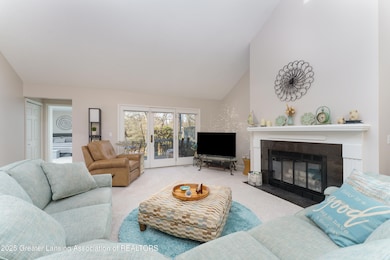4651 Danbury Way Okemos, MI 48864
Estimated payment $2,836/month
Highlights
- Hot Property
- View of Trees or Woods
- Deck
- Cornell Elementary School Rated A
- Open Floorplan
- Contemporary Architecture
About This Home
Carefree Condo in the heart of Okemos, Michigan that is conveniently located near restaurants, shopping, and public transportation. This light and bright condo offers plenty of sunshine with a great room with western exposure and a kitchen with a southern exposure. Surrounded by trees and privacy, this condo offers a serene setting with two decks to enjoy. Enter through the foyer into the two-story great room with a skylight, vaulted ceiling and a wood burning fireplace. The kitchen has wood floors, granite counters and a divine eating area surrounded by newer atrium windows and track lighting. There are two bedrooms on the first floor, each with its own bathroom, and a loft with window seats, plenty of storage, and a computer nook for working from home. Downstairs is a full apartment with kitchen, dining area, bedroom, workout room, extensive storage space, and bathroom. New roof 2023, newer carpet 2023, basement flooring 2024, new blinds 2024, power blinds in great room 2024, epoxy floor in garage 2023, smart thermostat 2024. This move-in ready condo has some furniture that is negotiable for purchase. Type: Carefree Condo (2-story + finished basement apartment) Location Highlights: Heart of Okemos, MI - walkable to restaurants, shopping, public transit. Main Level Foyer Entry Opens to dramatic two-story great room Vaulted ceiling Skylight Wood-burning fireplace Two decks (great for outdoor living) Power blinds (new 2024) Kitchen Wood floors Granite countertops Sunny eating area with newer atrium windows Bedrooms: 2 (each with own bathroom) Loft Area (overlooking great room) Window seats Built-in computer nook (ideal WFH setup) Extra storage closet Lower Level (Full In-Law/Guest Apartment) Separate kitchen Dining area Recent Updates (2023-2025) Improvement Year New roof 2023 Newer carpet 2023 New blinds 2024 Power blinds (great room) 2024 Epoxy garage floor 2023 Basement flooring 2024 Additional Perks Move-in ready Some furniture negotiable for purchase 2-car garage (epoxy floor) Low-maintenance condo lifestyle Bedroom Full bathroom Workout room New basement flooring (2024) Ample storage behind the sliding doors Serene, private setting surrounded by trees. Western and Southern exposures for abundant natural light.
Listing Agent
Berkshire Hathaway HomeServices License #6501364643 Listed on: 11/14/2025

Property Details
Home Type
- Condominium
Est. Annual Taxes
- $7,489
Year Built
- Built in 1984
Lot Details
- Northeast Facing Home
- Landscaped
- Secluded Lot
- Corner Lot
- Level Lot
- Irrigation Equipment
- Few Trees
- Back and Front Yard
HOA Fees
- $501 Monthly HOA Fees
Parking
- 2 Car Attached Garage
- Parking Accessed On Kitchen Level
- Front Facing Garage
- Garage Door Opener
- Driveway
Home Design
- Contemporary Architecture
- Brick Exterior Construction
- Shingle Roof
- Wood Siding
- Concrete Perimeter Foundation
Interior Spaces
- 1.5-Story Property
- Open Floorplan
- Vaulted Ceiling
- Ceiling Fan
- Chandelier
- Wood Burning Fireplace
- Entrance Foyer
- Great Room with Fireplace
- Storage
- Views of Woods
Kitchen
- Eat-In Kitchen
- Range
- Microwave
- Dishwasher
- Stainless Steel Appliances
- Granite Countertops
- Laminate Countertops
- Disposal
Flooring
- Wood
- Carpet
- Tile
- Vinyl
Bedrooms and Bathrooms
- 3 Bedrooms
- Walk-In Closet
Laundry
- Laundry Room
- Laundry on main level
- Washer and Dryer
Basement
- Basement Fills Entire Space Under The House
- Interior Basement Entry
- Basement Window Egress
Outdoor Features
- Deck
- Front Porch
Utilities
- Forced Air Heating and Cooling System
- 200+ Amp Service
- Natural Gas Connected
- Water Heater
Community Details
- Association fees include trash, snow removal, lawn care, exterior maintenance, fire insurance
- Meridian Village Condo Assoc Association
- Meridian Subdivision
Map
Home Values in the Area
Average Home Value in this Area
Tax History
| Year | Tax Paid | Tax Assessment Tax Assessment Total Assessment is a certain percentage of the fair market value that is determined by local assessors to be the total taxable value of land and additions on the property. | Land | Improvement |
|---|---|---|---|---|
| 2025 | $7,387 | $149,400 | $0 | $149,400 |
| 2024 | $33 | $141,500 | $0 | $141,500 |
| 2023 | $5,680 | $108,700 | $0 | $108,700 |
| 2022 | $4,597 | $105,300 | $0 | $105,300 |
| 2021 | $4,510 | $105,400 | $0 | $105,400 |
| 2020 | $4,445 | $100,400 | $0 | $100,400 |
| 2019 | $4,291 | $97,800 | $0 | $97,800 |
| 2018 | $4,067 | $93,600 | $0 | $93,600 |
| 2017 | $3,882 | $92,200 | $0 | $92,200 |
| 2016 | $1,873 | $84,800 | $0 | $84,800 |
| 2015 | $1,873 | $78,900 | $0 | $0 |
| 2014 | $1,873 | $82,900 | $0 | $0 |
Property History
| Date | Event | Price | List to Sale | Price per Sq Ft | Prior Sale |
|---|---|---|---|---|---|
| 11/14/2025 11/14/25 | For Sale | $325,000 | +12.1% | $117 / Sq Ft | |
| 09/08/2023 09/08/23 | Sold | $290,000 | -1.7% | $103 / Sq Ft | View Prior Sale |
| 08/29/2023 08/29/23 | Pending | -- | -- | -- | |
| 08/11/2023 08/11/23 | For Sale | $295,000 | +41.1% | $105 / Sq Ft | |
| 06/09/2023 06/09/23 | Sold | $209,000 | -0.8% | $112 / Sq Ft | View Prior Sale |
| 05/04/2023 05/04/23 | Pending | -- | -- | -- | |
| 03/29/2023 03/29/23 | For Sale | $210,600 | -- | $113 / Sq Ft |
Purchase History
| Date | Type | Sale Price | Title Company |
|---|---|---|---|
| Warranty Deed | -- | None Listed On Document | |
| Warranty Deed | -- | None Listed On Document | |
| Warranty Deed | $290,000 | Transnation Title | |
| Deed | $120,000 | None Listed On Document | |
| Personal Reps Deed | $209,000 | None Listed On Document |
Source: Greater Lansing Association of Realtors®
MLS Number: 292629
APN: 02-02-22-308-001
- V/L Hamilton Rd
- 2162 Kent St
- 4562 Dobie Rd
- 2198 Hamilton Rd
- 4326 Manitou Dr
- 1571 W Pond Dr Unit 14
- 1571 W Pond Dr Unit 20
- 1563 W Pond Dr Unit 15
- 1555 W Pond Dr Unit 33
- 1555 W Pond Dr Unit 23
- 4668 Nakoma Dr
- 4534 Eastwood Dr
- 1866 Birchwood Dr
- 2187 Seminole Dr
- 0 Okemos Rd
- 2240 Riverwood Dr
- 2250 Seminole Dr
- 1460 E Pond Dr
- 2283 Hulett Rd
- 4442 Greenwood Dr
- 1846 Hamilton Rd
- 1741 Chief Okemos Cir
- 4568 Blackstone Trail
- 1580 Woodland Way
- 4394 Okemos Rd
- 4555 Paddock Dr
- 2353 Hulett Rd
- 4235 Southport Cir
- 5205 Madison Ave
- 1765 Nemoke Trail
- 2722 E Grand River Ave
- 4425 Heritage Ave
- 2300 Knob Hill Dr
- 2720 Sirhal Dr
- 2929 Hannah Blvd
- 5030 Northwind Dr
- 2900 Northwind Dr
- 4630 Hagadorn Rd
- 1700 E Grand River Ave
- 5000 Hagadorn Rd
