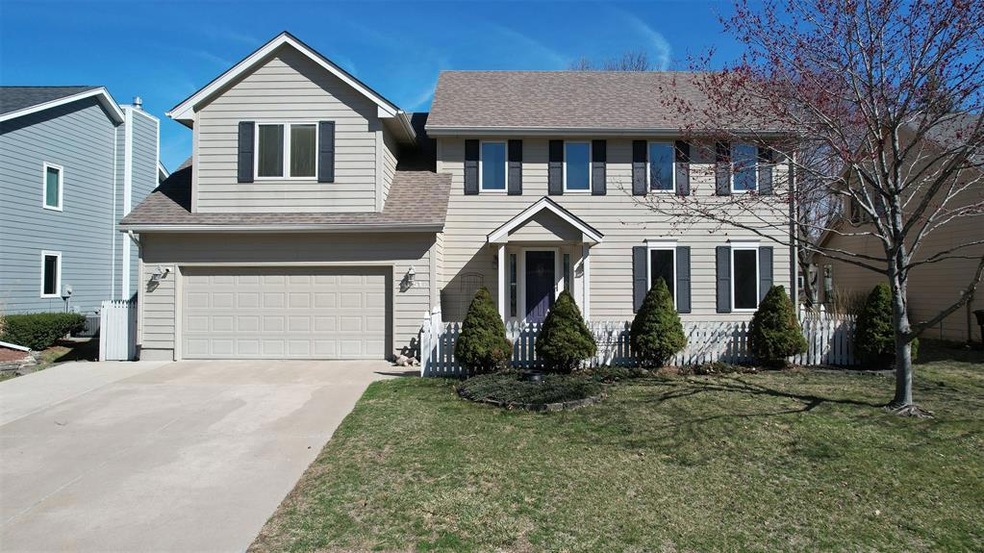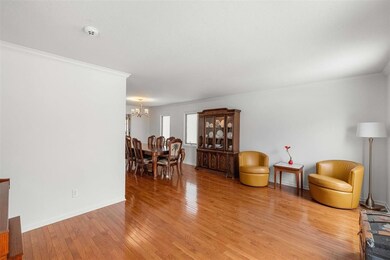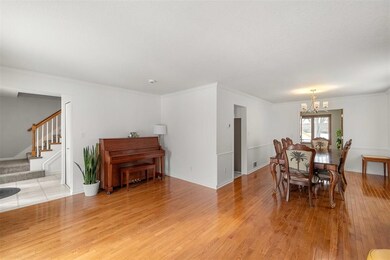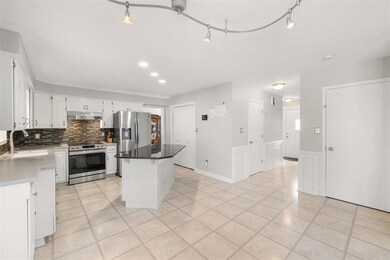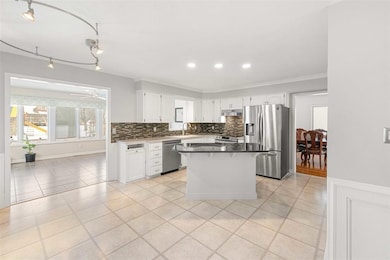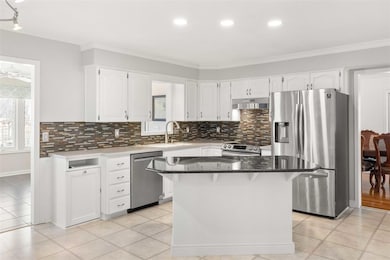
4651 Elm St West Des Moines, IA 50265
Highlights
- Deck
- Wood Flooring
- Sun or Florida Room
- Valley High School Rated A
- 1 Fireplace
- No HOA
About This Home
As of May 2025This spacious two-story colonial-style home is now on the market! With over 3,600 sq ft of finished space, there's plenty of room for everyone. The main level features a kitchen, the heart of the home. There is ample counter space for preparing meals or dining at the island. Adjacent to the kitchen are several functional rooms, including a large Great Room with a vaulted ceiling and featuring an overlook from the second level. The built-ins offer storage, and the fireplace adds a peaceful ambiance. The front living room is ideal for conversations, reading, or relaxing. It connects to the dining area, which leads to the kitchen. On the other side, the dining room flows into a dedicated office space, or den area. And then the sunroom, with amazing natural light, overlooks the spacious deck and backyard. Head upstairs to find four spacious bedrooms, including one that's double-sized. Another large bedroom, located down a long hallway, offers privacy and could be ideal for an office or nursery. The master suite features a large soaking tub, walk-in shower, and walk-in closet, creating a spa-like experience. The upper level includes a 4th bedroom, full bathroom, and laundry room. The finished lower level offers additional built-ins and a flexible bonus room, perfect for a home office or studio. The outside features large deck and storage shed. Located within walking distance to great recreational, retail and restaurant options!
Home Details
Home Type
- Single Family
Est. Annual Taxes
- $6,582
Year Built
- Built in 1987
Lot Details
- 9,800 Sq Ft Lot
- Lot Dimensions are 70x140
- Property is zoned PUD
Home Design
- Asphalt Shingled Roof
- Wood Siding
Interior Spaces
- 2,996 Sq Ft Home
- 2-Story Property
- 1 Fireplace
- Drapes & Rods
- Family Room
- Formal Dining Room
- Den
- Sun or Florida Room
- Fire and Smoke Detector
- Laundry on upper level
- Finished Basement
Kitchen
- Stove
- Microwave
- Dishwasher
Flooring
- Wood
- Carpet
- Tile
Bedrooms and Bathrooms
- 4 Bedrooms
Parking
- 2 Car Attached Garage
- Driveway
Outdoor Features
- Deck
- Outdoor Storage
Utilities
- Central Air
Community Details
- No Home Owners Association
Listing and Financial Details
- Assessor Parcel Number 32000520952012
Ownership History
Purchase Details
Home Financials for this Owner
Home Financials are based on the most recent Mortgage that was taken out on this home.Purchase Details
Home Financials for this Owner
Home Financials are based on the most recent Mortgage that was taken out on this home.Similar Homes in West Des Moines, IA
Home Values in the Area
Average Home Value in this Area
Purchase History
| Date | Type | Sale Price | Title Company |
|---|---|---|---|
| Warranty Deed | $490,000 | None Listed On Document | |
| Warranty Deed | $308,000 | None Available |
Mortgage History
| Date | Status | Loan Amount | Loan Type |
|---|---|---|---|
| Open | $490,000 | Balloon | |
| Previous Owner | $85,000 | Credit Line Revolving | |
| Previous Owner | $296,850 | VA |
Property History
| Date | Event | Price | Change | Sq Ft Price |
|---|---|---|---|---|
| 05/02/2025 05/02/25 | Sold | $490,000 | -2.0% | $164 / Sq Ft |
| 04/01/2025 04/01/25 | Pending | -- | -- | -- |
| 03/10/2025 03/10/25 | Price Changed | $499,900 | -3.8% | $167 / Sq Ft |
| 02/19/2025 02/19/25 | For Sale | $519,900 | +68.9% | $174 / Sq Ft |
| 02/09/2018 02/09/18 | Sold | $307,900 | -8.1% | $103 / Sq Ft |
| 01/31/2018 01/31/18 | Pending | -- | -- | -- |
| 10/17/2017 10/17/17 | For Sale | $335,000 | -- | $112 / Sq Ft |
Tax History Compared to Growth
Tax History
| Year | Tax Paid | Tax Assessment Tax Assessment Total Assessment is a certain percentage of the fair market value that is determined by local assessors to be the total taxable value of land and additions on the property. | Land | Improvement |
|---|---|---|---|---|
| 2024 | $6,430 | $405,700 | $68,600 | $337,100 |
| 2023 | $6,484 | $405,700 | $68,600 | $337,100 |
| 2022 | $6,408 | $335,800 | $58,800 | $277,000 |
| 2021 | $6,320 | $335,800 | $58,800 | $277,000 |
| 2020 | $6,224 | $315,100 | $55,000 | $260,100 |
| 2019 | $6,068 | $315,100 | $55,000 | $260,100 |
| 2018 | $5,902 | $296,200 | $50,600 | $245,600 |
| 2017 | $5,756 | $296,200 | $50,600 | $245,600 |
| 2016 | $5,626 | $280,800 | $47,200 | $233,600 |
| 2015 | $5,626 | $280,800 | $47,200 | $233,600 |
| 2014 | $5,284 | $269,500 | $44,500 | $225,000 |
Agents Affiliated with this Home
-
Andrew Springer

Seller's Agent in 2025
Andrew Springer
RE/MAX
(515) 371-9396
34 in this area
189 Total Sales
-
Tyler Springer

Seller Co-Listing Agent in 2025
Tyler Springer
RE/MAX
(515) 577-8366
30 in this area
203 Total Sales
-
Thomas Mineart

Buyer's Agent in 2025
Thomas Mineart
RE/MAX
(515) 865-5279
6 in this area
75 Total Sales
-
Jennifer Sullivan

Seller's Agent in 2018
Jennifer Sullivan
EXP Realty, LLC
(515) 689-6792
3 in this area
144 Total Sales
-
B
Seller Co-Listing Agent in 2018
Blair Jones
EXP Realty, LLC
-
Jim Manderfield

Buyer's Agent in 2018
Jim Manderfield
Iowa Realty Mills Crossing
(515) 249-8053
26 in this area
195 Total Sales
Map
Source: Des Moines Area Association of REALTORS®
MLS Number: 712139
APN: 320-00520952012
- 4604 Stonebridge Rd
- 409 Stone Cir
- 4400 Ep True Pkwy Unit 19
- 4400 Ep True Pkwy Unit 4
- 4400 Ep True Pkwy Unit 51
- 108 S 46th St
- 636 47th St
- 521 51st St
- 209 39th St
- 740 42nd St
- 401 39th St
- 801 46th St
- 4670 Meadow Valley Dr
- 255 S 41st St Unit 182
- 307 38th St
- 5001 Westwood Dr
- 4842 Meadow Valley Dr
- 4855 Coachlight Dr
- 4774 Coachlight Dr
- 3800 Western Hills Dr
