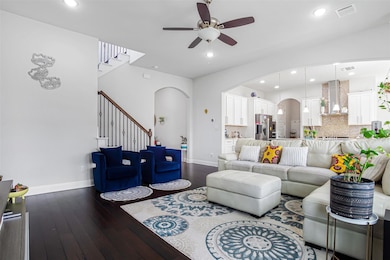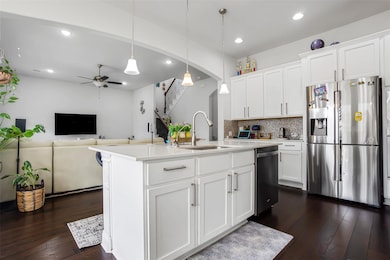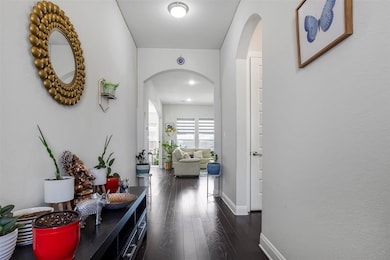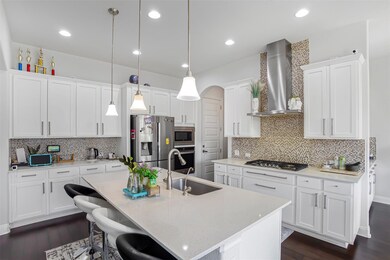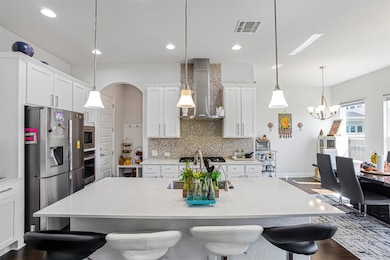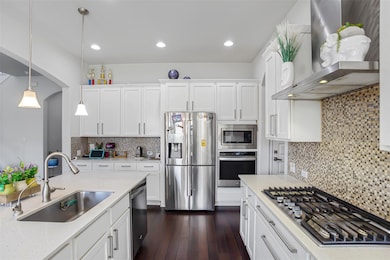4651 Katherine Dr Round Rock, TX 78681
Mayfield Ranch NeighborhoodHighlights
- Wooded Lot
- High Ceiling
- 2 Car Attached Garage
- Parkside Elementary School Rated A
- Quartz Countertops
- 2-minute walk to Southwest Williamson County Regional Park
About This Home
This beautiful and spacious two-story home, built in 2020, is located in a secure gated community and is ready for move-in starting August 1st.
With a North-East-facing orientation, the home features 4 bedrooms, 4 full bathrooms, and a thoughtfully designed open floor plan. The kitchen, living room, foyer, and dining area all feature upgraded wood flooring, enhancing both comfort and style throughout the main level.
The modern kitchen includes white cabinets, Quartz countertops, a walk-in pantry, gas cooking, and a large center island—perfect for family meals or entertaining guests. The spacious living and game rooms are filled with natural light, and the upstairs includes a charming balcony for enjoying the outdoors. Enjoy the natural light in the living and game rooms, or step out onto the second-floor balcony. The master suite is a true retreat, featuring a large vanity, walk-in shower, and a generous walk-in closet. A covered back patio offers a semi-private space to relax outdoors. Other highlights include a two-car garage, a walk-in utility room, and all appliances—including a refrigerator, washer, and dryer.
Zoned to top-rated Leander ISD schools—School buses conveniently stop right inside the community. You’ll love being near WILCO Regional Park, which features soccer fields, tennis and basketball courts, pickleball courts, a stadium, walking trails, and the Quarry Splash Pad for family fun.
Plus, you're only minutes from H-E-B, Walmart, Home Depot, restaurants, banks, and pharmacies—and around 10 minutes from Costco, Whole Foods, and local hospitals.
Listing Agent
FULL CIRCLE RE Brokerage Phone: (512) 375-3245 License #0738766 Listed on: 06/04/2025
Home Details
Home Type
- Single Family
Est. Annual Taxes
- $12,005
Year Built
- Built in 2020
Lot Details
- Northeast Facing Home
- Sprinkler System
- Wooded Lot
Parking
- 2 Car Attached Garage
Home Design
- Slab Foundation
Interior Spaces
- 2,979 Sq Ft Home
- 2-Story Property
- High Ceiling
- Recessed Lighting
- Washer and Dryer
Kitchen
- Gas Cooktop
- Quartz Countertops
Flooring
- Carpet
- Tile
Bedrooms and Bathrooms
- 4 Bedrooms | 1 Main Level Bedroom
- 4 Full Bathrooms
Schools
- Parkside Elementary School
- Stiles Middle School
- Rouse High School
Utilities
- Central Air
- Municipal Utilities District Sewer
- Cable TV Available
Listing and Financial Details
- Security Deposit $2,900
- Tenant pays for all utilities
- The owner pays for association fees
- 12 Month Lease Term
- $60 Application Fee
- Assessor Parcel Number 17W33140000502
Community Details
Overview
- Gardens/Mayfield Condos Subdivision
- Property managed by Fullcircle RE
Pet Policy
- Pet Deposit $350
- Dogs and Cats Allowed
- Small pets allowed
Map
Source: Unlock MLS (Austin Board of REALTORS®)
MLS Number: 7075449
APN: R547481
- 4636 Katherine Dr
- 4660 Katherine Dr Unit 507
- 3805 Wales Ct
- 4329 Rock Hill Rd
- 4004 Callabero Cove
- 4005 Callabero Cove
- 3504 Ashmere Loop
- 4118 N Summercrest Loop
- 4072 Honey Bear Loop
- 4010 Halfway Cove
- 4221 N Summercrest Loop
- 4003 Wyman Cove
- 3705 Derby Trail
- 4231 N Summercrest Loop
- 3820 Lagoona Dr
- 4306 S Summercrest Loop
- 3933 Kristencreek Ln
- 3836 Newland Ct
- 3822 Sky Ln
- 3712 Cerulean Way
- 3917 Tavarez St
- 4605 Collins St
- 4229 Kingsburg Dr
- 4405 S Summercrest Loop
- 3822 Azur Ln
- 3323 Pine Needle Cir
- 3811 Ashbury Rd
- 3817 Blue Mountain Path
- 4216 Tanglewood Estates Dr
- 3735 Castle Rock Dr
- 3709 Pine Needle Cir
- 3661 Bainbridge St
- 3705 Fossilwood Way
- 3641 Bainbridge St
- 3660 Pine Needle Cir
- 2501 Roaring River Trail
- 2440 Roaring River Trail
- 4213 Valley Oaks Dr
- 3592 Rock Shelf Ln
- 3804 Tango Ct

