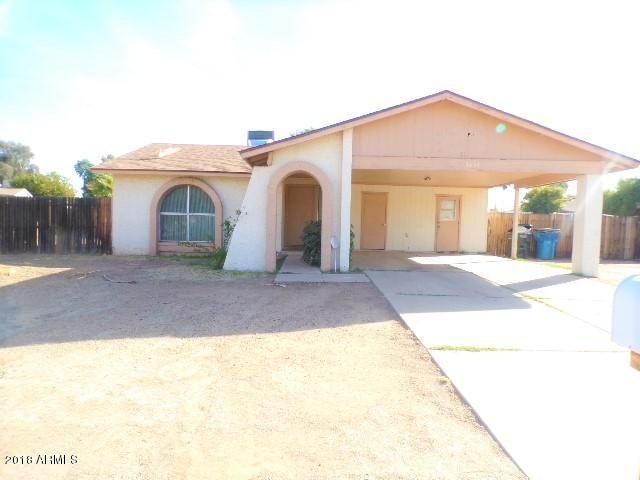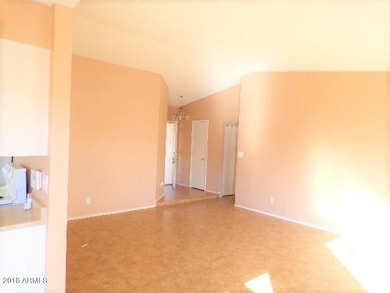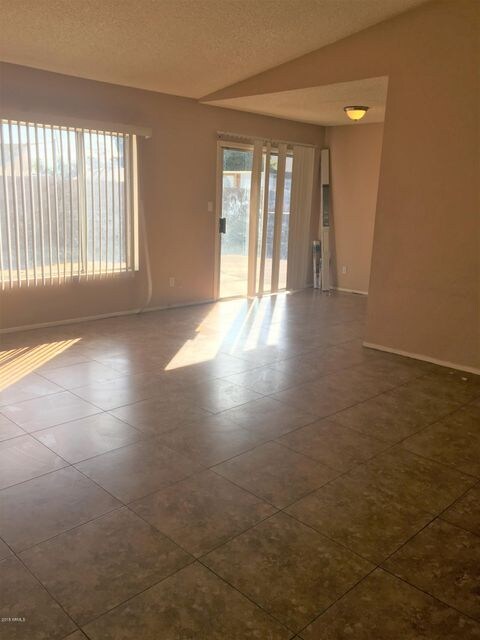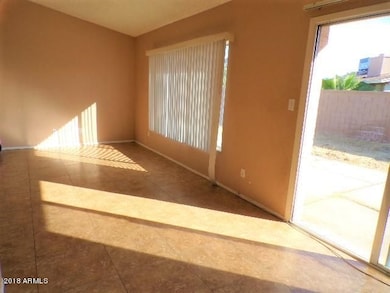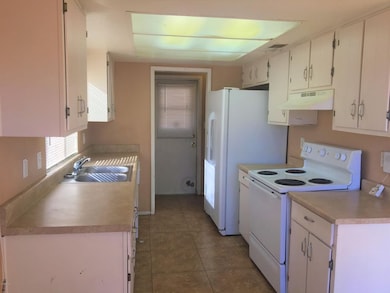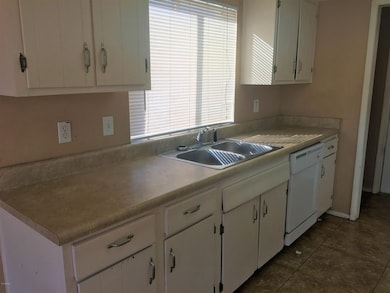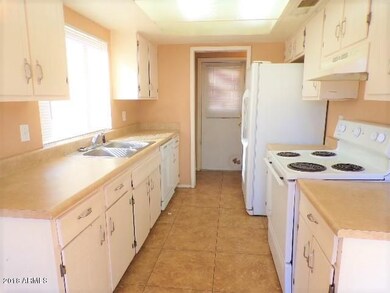
4651 N 77th Ave Phoenix, AZ 85033
Highlights
- RV Gated
- Vaulted Ceiling
- Patio
- Phoenix Coding Academy Rated A
- No HOA
- Tile Flooring
About This Home
As of March 2018Super cute 2 bedroom/2 bathroom home. Don't let the square footage fool you. This home feels much larger. Light and bright with vaulted ceilings, tile throughout, window coverings, updated bathrooms, and it is all on a massive lot! Full 2 car carport and RV Gate-plenty of room to add on to this home, or add a pool?
Last Agent to Sell the Property
Bliss Realty & Investments License #SA534847000 Listed on: 01/27/2018
Home Details
Home Type
- Single Family
Est. Annual Taxes
- $915
Year Built
- Built in 1979
Lot Details
- 8,324 Sq Ft Lot
- Wood Fence
- Block Wall Fence
Home Design
- Composition Roof
- Block Exterior
Interior Spaces
- 1,044 Sq Ft Home
- 1-Story Property
- Vaulted Ceiling
- Ceiling Fan
- Tile Flooring
Bedrooms and Bathrooms
- 2 Bedrooms
- 2 Bathrooms
Parking
- 2 Carport Spaces
- RV Gated
Outdoor Features
- Patio
Schools
- Starlight Park Elementary School
- Estrella Middle School
- Trevor Browne High School
Utilities
- Refrigerated Cooling System
- Heating Available
Community Details
- No Home Owners Association
- Association fees include no fees
- Marlborough Country Subdivision
Listing and Financial Details
- Tax Lot 119
- Assessor Parcel Number 102-78-236
Ownership History
Purchase Details
Home Financials for this Owner
Home Financials are based on the most recent Mortgage that was taken out on this home.Purchase Details
Purchase Details
Home Financials for this Owner
Home Financials are based on the most recent Mortgage that was taken out on this home.Purchase Details
Purchase Details
Purchase Details
Purchase Details
Home Financials for this Owner
Home Financials are based on the most recent Mortgage that was taken out on this home.Purchase Details
Home Financials for this Owner
Home Financials are based on the most recent Mortgage that was taken out on this home.Purchase Details
Purchase Details
Home Financials for this Owner
Home Financials are based on the most recent Mortgage that was taken out on this home.Purchase Details
Home Financials for this Owner
Home Financials are based on the most recent Mortgage that was taken out on this home.Similar Homes in Phoenix, AZ
Home Values in the Area
Average Home Value in this Area
Purchase History
| Date | Type | Sale Price | Title Company |
|---|---|---|---|
| Warranty Deed | $147,000 | Fidelity National Title Agen | |
| Special Warranty Deed | -- | None Available | |
| Cash Sale Deed | $4,842,000 | Stewart Title & Trust Of Pho | |
| Cash Sale Deed | $4,842,000 | Stewart Title & Trust Of Pho | |
| Quit Claim Deed | -- | None Available | |
| Trustee Deed | $33,200 | None Available | |
| Interfamily Deed Transfer | -- | None Available | |
| Cash Sale Deed | $5,000 | Camelback Title Agency Llc | |
| Interfamily Deed Transfer | -- | Camelback Title Agency Llc | |
| Quit Claim Deed | -- | -- | |
| Warranty Deed | -- | Camelback Title Agency Llc | |
| Warranty Deed | $91,782 | Transnation Title Insurance |
Mortgage History
| Date | Status | Loan Amount | Loan Type |
|---|---|---|---|
| Open | $255,000 | New Conventional | |
| Closed | $180,000 | New Conventional | |
| Closed | $132,150 | New Conventional | |
| Previous Owner | $45,000 | Credit Line Revolving | |
| Previous Owner | $98,800 | New Conventional | |
| Previous Owner | $87,500 | Seller Take Back | |
| Previous Owner | $98,800 | New Conventional | |
| Previous Owner | $90,363 | Seller Take Back |
Property History
| Date | Event | Price | Change | Sq Ft Price |
|---|---|---|---|---|
| 03/09/2018 03/09/18 | Sold | $147,000 | -1.9% | $141 / Sq Ft |
| 02/05/2018 02/05/18 | Pending | -- | -- | -- |
| 01/27/2018 01/27/18 | For Sale | $149,900 | +95.1% | $144 / Sq Ft |
| 05/21/2013 05/21/13 | Sold | $76,815 | +2.6% | $74 / Sq Ft |
| 04/05/2013 04/05/13 | Pending | -- | -- | -- |
| 03/26/2013 03/26/13 | For Sale | $74,900 | -- | $72 / Sq Ft |
Tax History Compared to Growth
Tax History
| Year | Tax Paid | Tax Assessment Tax Assessment Total Assessment is a certain percentage of the fair market value that is determined by local assessors to be the total taxable value of land and additions on the property. | Land | Improvement |
|---|---|---|---|---|
| 2025 | $2,258 | $14,562 | -- | -- |
| 2024 | $2,315 | $13,869 | -- | -- |
| 2023 | $2,315 | $25,430 | $5,080 | $20,350 |
| 2022 | $2,174 | $19,000 | $3,800 | $15,200 |
| 2021 | $2,219 | $17,380 | $3,470 | $13,910 |
| 2020 | $2,095 | $16,070 | $3,210 | $12,860 |
| 2019 | $829 | $11,410 | $2,280 | $9,130 |
| 2018 | $867 | $10,430 | $2,080 | $8,350 |
| 2017 | $915 | $8,750 | $1,750 | $7,000 |
| 2016 | $875 | $7,460 | $1,490 | $5,970 |
| 2015 | $817 | $6,550 | $1,310 | $5,240 |
Agents Affiliated with this Home
-
Kristy Martinez

Seller's Agent in 2018
Kristy Martinez
Bliss Realty & Investments
(623) 703-8001
397 Total Sales
-
Dana Barnes

Buyer's Agent in 2018
Dana Barnes
Arizona Premier Realty Homes & Land, LLC
(623) 512-5775
55 Total Sales
-
Patrick Harvey

Seller's Agent in 2013
Patrick Harvey
West USA Realty
(480) 390-7369
13 Total Sales
-
David Johnson
D
Buyer's Agent in 2013
David Johnson
Dave Johnson Realty
(520) 906-8111
56 Total Sales
Map
Source: Arizona Regional Multiple Listing Service (ARMLS)
MLS Number: 5715234
APN: 102-78-236
- 4631 N 77th Dr
- 4629 N 78th Dr
- 7676 W Sells Dr
- 7506 W Sells Dr
- 7943 W Mariposa Dr
- 7961 W Campbell Ave
- 7551 W Pasadena Ave
- 7350 W Sells Dr
- 4402 N 79th Dr
- 7340 W Meadowbrook Ave
- 7922 W Pasadena Ave
- 7737 W Medlock Dr
- 8051 W Mariposa Dr
- 7302 W Meadowbrook Ave
- 7506 W Devonshire Ave
- 8132 W Pierson St
- 8141 W Elm St
- 5308 N 77th Dr
- 7740 W Indian School Rd
- NWC 77th Ave & Indian School Rd
