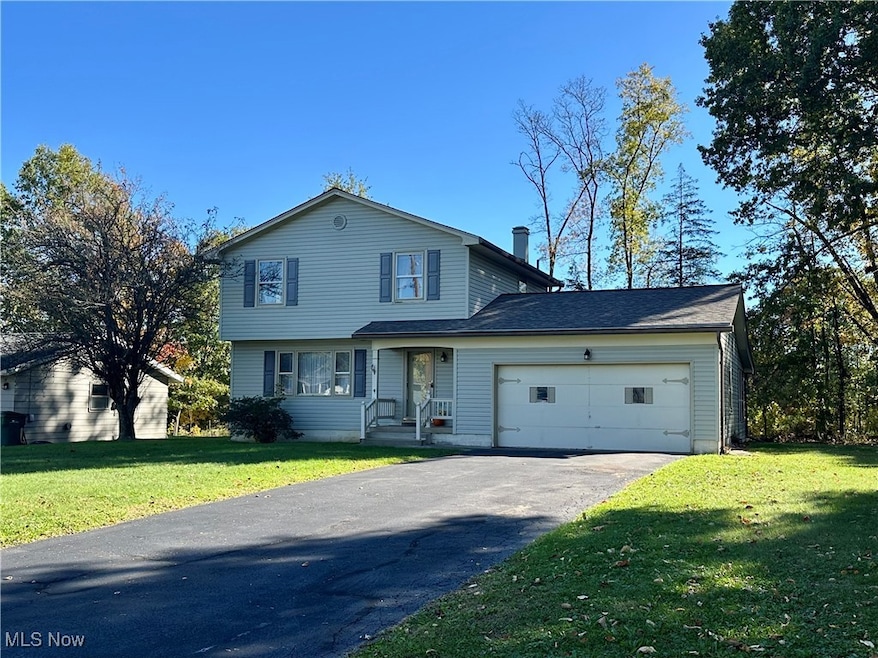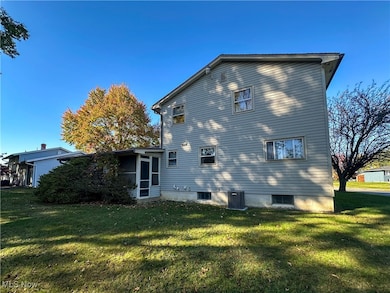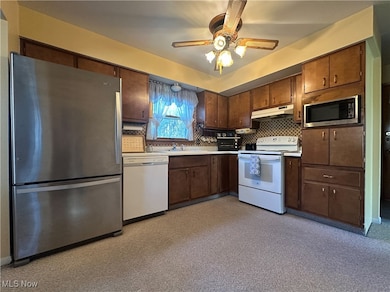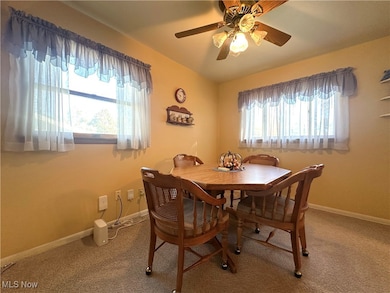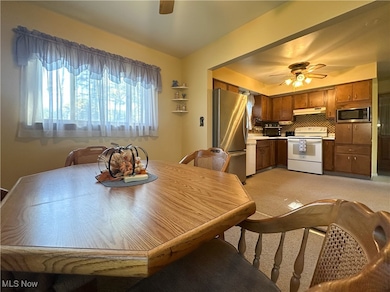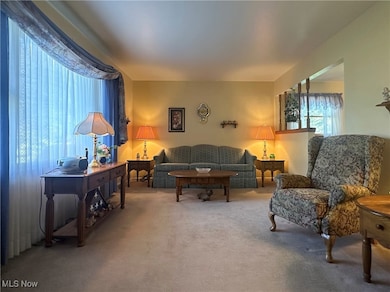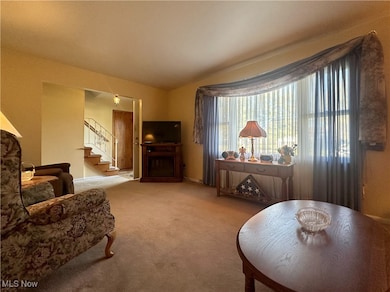4651 Warwick Dr S Canfield, OH 44406
Austintown NeighborhoodEstimated payment $1,217/month
Highlights
- Views of Trees
- Traditional Architecture
- Screened Porch
- Austintown Intermediate School Rated A-
- No HOA
- 2 Car Direct Access Garage
About This Home
WELCOME to your next home!! This home sits back off the road with a attached garage and covered front porch leading into a entry with stairs, a open concept Living Room with lots of natural sunlight, Dining Room and spacious kitchen with windows looking out on the tree lined back yard. Upstairs you have 3 comfortable Bedrooms with ample closets and a full Bath. All 1st & 2nd Floor Rooms have hardwood floors under the carpeting. In the Basement is a finished Rec Room which adds to even more living space & a Laundry Room with Lots of storage & folding space. Enjoy outdoor living on the screened porch overlooking the back yard. Perfect for relaxing or entertaining. Located in Austintown School district with a Canfield Mailing address & in close proximity to shopping, restaurants, banking, etc. This Quality built home is the perfect setting for Family Memories inside & out. Roof is 2 Years old, Siding New in 2017, Furnace & Central Air new in 2019 & brand new Dishwasher & Roof. A little TLC with Cosmetics will make this the home of your dreams!!
Listing Agent
Sherry A. DeMar & Associates Brokerage Email: 330-726-8888, sherrydemar@gmail.com License #236118 Listed on: 10/17/2025
Home Details
Home Type
- Single Family
Est. Annual Taxes
- $1,936
Year Built
- Built in 1966
Parking
- 2 Car Direct Access Garage
- Front Facing Garage
- Garage Door Opener
Home Design
- Traditional Architecture
- Asphalt Roof
- Vinyl Siding
Interior Spaces
- 1,300 Sq Ft Home
- 2-Story Property
- Ceiling Fan
- Double Pane Windows
- Window Treatments
- Screened Porch
- Views of Trees
- Partially Finished Basement
- Laundry in Basement
- Dishwasher
- Laundry Room
Bedrooms and Bathrooms
- 3 Bedrooms
- 1.5 Bathrooms
Utilities
- Forced Air Heating and Cooling System
- Heating System Uses Gas
Additional Features
- 0.27 Acre Lot
- City Lot
Community Details
- No Home Owners Association
Listing and Financial Details
- Assessor Parcel Number 481120048000
Map
Home Values in the Area
Average Home Value in this Area
Tax History
| Year | Tax Paid | Tax Assessment Tax Assessment Total Assessment is a certain percentage of the fair market value that is determined by local assessors to be the total taxable value of land and additions on the property. | Land | Improvement |
|---|---|---|---|---|
| 2024 | $1,936 | $51,730 | $7,460 | $44,270 |
| 2023 | $1,931 | $51,730 | $7,460 | $44,270 |
| 2022 | $1,514 | $35,480 | $7,540 | $27,940 |
| 2021 | $1,515 | $35,480 | $7,540 | $27,940 |
| 2020 | $1,521 | $35,480 | $7,540 | $27,940 |
| 2019 | $1,360 | $30,320 | $6,440 | $23,880 |
| 2018 | $1,310 | $30,320 | $6,440 | $23,880 |
| 2017 | $1,296 | $30,320 | $6,440 | $23,880 |
| 2016 | $1,443 | $32,550 | $6,880 | $25,670 |
| 2015 | $1,400 | $32,550 | $6,880 | $25,670 |
| 2014 | -- | $32,550 | $6,880 | $25,670 |
| 2013 | $1,390 | $32,550 | $6,880 | $25,670 |
Property History
| Date | Event | Price | List to Sale | Price per Sq Ft |
|---|---|---|---|---|
| 11/02/2025 11/02/25 | Pending | -- | -- | -- |
| 10/17/2025 10/17/25 | For Sale | $199,900 | -- | $154 / Sq Ft |
Purchase History
| Date | Type | Sale Price | Title Company |
|---|---|---|---|
| Certificate Of Transfer | -- | -- | |
| Deed | -- | -- |
Source: MLS Now
MLS Number: 5165471
APN: 48-112-0-048.00-0
- 4682 Warwick Dr S
- 1050 Fox Den Trail
- 4114 S Raccoon Rd
- 3798 S Raccoon Rd
- 3481 Forty Second St
- 4488 S Raccoon Rd
- 4496 Williamsburg Dr
- 3348 Darbyshire Dr
- 3362 Starwick Dr
- 4232 Adeer Dr
- 4270 Mellinger Rd
- 4684 Canfield Rd
- 2388 Innwood Dr
- 40 Woodleigh Ct
- 4848 Youngstown - Salem Rd
- 4957 S Raccoon Rd
- 2414 Ardenwood Place
- 4231 Canfield Rd
- 4264 Woodleigh Ln
- 3300 Briarwood Ln
