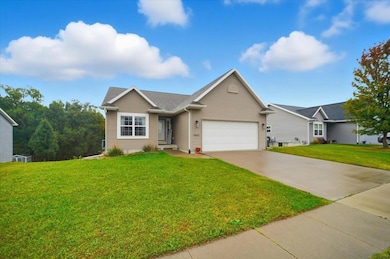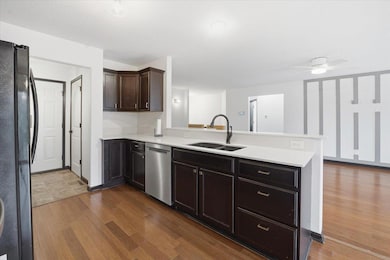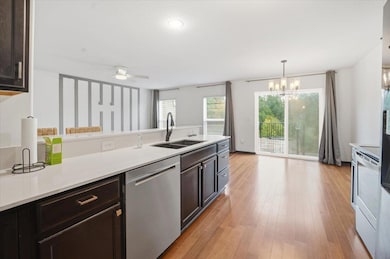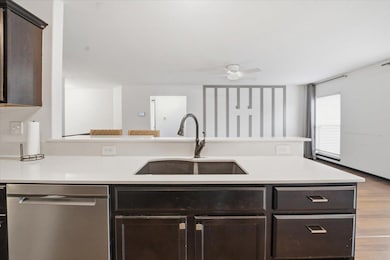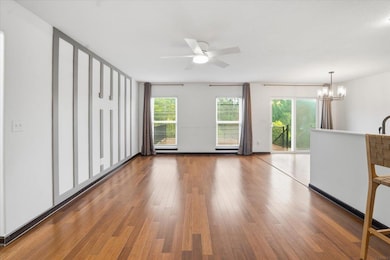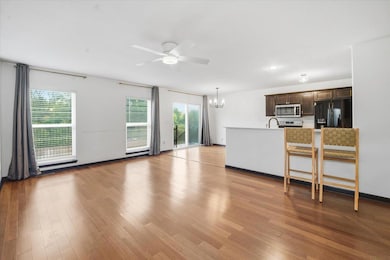4652 Loren Dr Cedar Falls, IA 50613
Estimated payment $2,350/month
Total Views
5,640
3
Beds
2
Baths
2,163
Sq Ft
$169
Price per Sq Ft
Highlights
- 2 Car Attached Garage
- Southdale Elementary School Rated A-
- Forced Air Heating and Cooling System
About This Home
Check out this newer construction home on a quiet street. The home features two bedrooms on the main level with a bathroom between. Open concept living area and kitchen with sliders out to the expansive deck. You'll enjoy the private view from this home overlooking tree-lined area in the back yard. The basement features more living space, another bedroom and attached bathroom with custom tiled floors and shower. Each level has laundry available. Fenced in yard, shed and a 2 car garage are all great options on this great value.
Home Details
Home Type
- Single Family
Est. Annual Taxes
- $5,069
Year Built
- Built in 2011
Lot Details
- 0.27 Acre Lot
- Lot Dimensions are 74x156
- Property is zoned MU
HOA Fees
- $4 Monthly HOA Fees
Parking
- 2 Car Attached Garage
Home Design
- 2,163 Sq Ft Home
- Shingle Roof
- Asphalt Roof
- Vinyl Siding
Bedrooms and Bathrooms
- 3 Bedrooms
Schools
- Southdale Elementary School
- Peet Junior High
- Cedar Falls High School
Utilities
- Forced Air Heating and Cooling System
Additional Features
- Partially Finished Basement
Community Details
- Built by Skogman Homes
Listing and Financial Details
- Assessor Parcel Number 891426226025
Map
Create a Home Valuation Report for This Property
The Home Valuation Report is an in-depth analysis detailing your home's value as well as a comparison with similar homes in the area
Home Values in the Area
Average Home Value in this Area
Tax History
| Year | Tax Paid | Tax Assessment Tax Assessment Total Assessment is a certain percentage of the fair market value that is determined by local assessors to be the total taxable value of land and additions on the property. | Land | Improvement |
|---|---|---|---|---|
| 2025 | $5,070 | $328,100 | $49,540 | $278,560 |
| 2024 | $5,070 | $315,050 | $49,540 | $265,510 |
| 2023 | $3,776 | $256,030 | $49,540 | $206,490 |
| 2022 | $3,820 | $213,460 | $49,540 | $163,920 |
| 2021 | $3,394 | $213,460 | $49,540 | $163,920 |
| 2020 | $3,322 | $190,830 | $40,020 | $150,810 |
| 2019 | $3,322 | $190,830 | $40,020 | $150,810 |
| 2018 | $3,366 | $190,830 | $40,020 | $150,810 |
| 2017 | $3,318 | $190,830 | $40,020 | $150,810 |
| 2016 | $3,102 | $184,270 | $40,020 | $144,250 |
| 2015 | $3,102 | $184,270 | $40,020 | $144,250 |
| 2014 | $3,020 | $177,710 | $40,020 | $137,690 |
Source: Public Records
Property History
| Date | Event | Price | List to Sale | Price per Sq Ft |
|---|---|---|---|---|
| 10/28/2025 10/28/25 | For Sale | $365,000 | -- | $169 / Sq Ft |
Source: Northeast Iowa Regional Board of REALTORS®
Purchase History
| Date | Type | Sale Price | Title Company |
|---|---|---|---|
| Warranty Deed | $320,500 | None Listed On Document | |
| Warranty Deed | $190,000 | -- | |
| Warranty Deed | $150,000 | None Available |
Source: Public Records
Mortgage History
| Date | Status | Loan Amount | Loan Type |
|---|---|---|---|
| Previous Owner | $130,000 | Purchase Money Mortgage | |
| Previous Owner | $111,500 | New Conventional |
Source: Public Records
Source: Northeast Iowa Regional Board of REALTORS®
MLS Number: NBR20255342
APN: 8914-26-226-025
Nearby Homes
- 4651 Loren Dr
- 4607 Loren Dr
- 4902 Algonquin Dr Unit 1
- 4805 Algonquin Dr Unit 3
- 1117 Loren Dr
- 1125 Amelia Dr Unit 4
- 5405 Celtic Ct
- 430 Balboa Ave
- 407 Balboa Ave
- 0 Greenhill Crossing Outlots Y & B
- 219 Cordoba Ave
- 4208 James Dr
- 4614 Donald Dr
- 4320 Spruce Creek Dr Unit 405
- 5420 Fjord Dr
- 5313 Norse Dr
- Lot 15 Ashworth Dr
- Lot 9 Ashworth Dr
- Lot 14 Ashworth Dr
- Lot 19 Ashworth Dr
- 4426-4606 Ashworth Dr
- 110 Westgate Ave
- 1505 Springbrook Dr
- 1521 Springbrook Dr
- 1516 Starview Dr
- 1522 Starview Dr
- 1528 Starview Dr
- 715 Spruce Needle Ln
- 825 Bluegrass
- 4328 Spruce Creek Dr
- 1003 Bluegrass Cir
- 9614 University Ave
- 1824 University Dr
- 923 Maplewood Dr
- 2322 College St Unit 4
- 2303 Olive St Unit 2
- 2218 Merner Ave
- 2218 Merner Ave
- 1009 W 22nd St Unit 44
- 2109 College St

