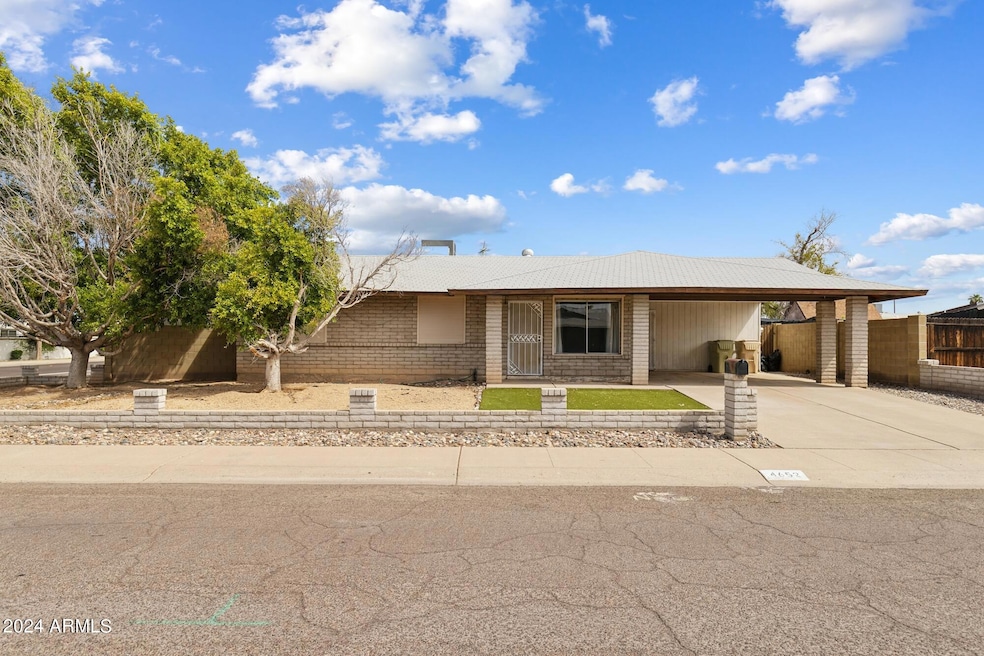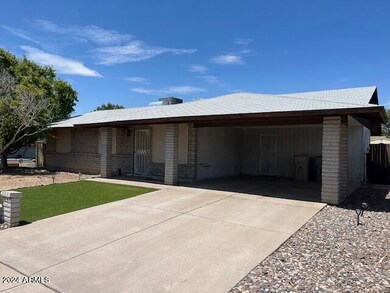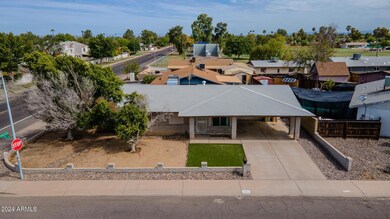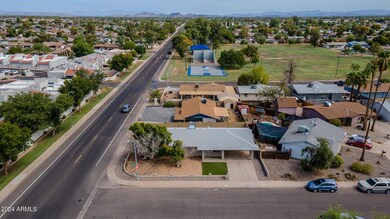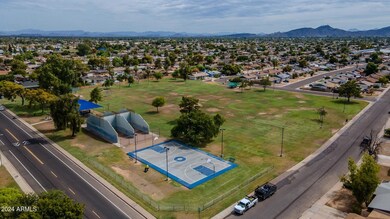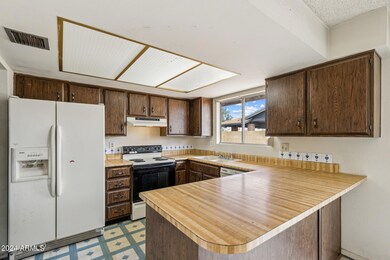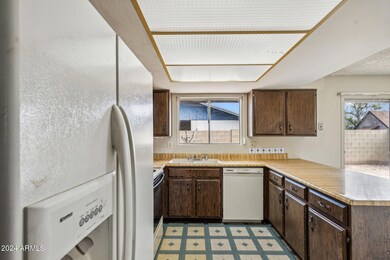
4652 W Mission Ln Glendale, AZ 85302
Highlights
- RV Gated
- Eat-In Kitchen
- Outdoor Storage
- No HOA
- No Interior Steps
- 4-minute walk to Mission Park
About This Home
As of September 2024Potential Invertor property. Home is clean and structure is sound. Owner has lived in the home for 44 years. Home needs updating. The AC is approximately 3 years and the roof is 10+ years old. Newer hot water heater. Electric panel is in good working order Soft water system and dishwasher are not working. Home is being SOLD AS IS. Outside laundry room. Washer and dryer available on separate bill of sale. There is a shed in the backyard. Security screens are all working including the shed door.
Home Details
Home Type
- Single Family
Est. Annual Taxes
- $671
Year Built
- Built in 1977
Lot Details
- 5,179 Sq Ft Lot
- Block Wall Fence
- Artificial Turf
Home Design
- Fixer Upper
- Wood Frame Construction
- Composition Roof
Interior Spaces
- 995 Sq Ft Home
- 1-Story Property
- Washer and Dryer Hookup
Kitchen
- Eat-In Kitchen
- Laminate Countertops
Flooring
- Carpet
- Vinyl
Bedrooms and Bathrooms
- 3 Bedrooms
- Primary Bathroom is a Full Bathroom
- 2 Bathrooms
Parking
- 2 Carport Spaces
- RV Gated
Schools
- Sunnyslope Elementary School
- Sunnyslope High Middle School
- Sunnyslope High School
Utilities
- Central Air
- Heating unit installed on the ceiling
- Cable TV Available
Additional Features
- No Interior Steps
- Outdoor Storage
Community Details
- No Home Owners Association
- Association fees include no fees
- Skyview North 1 Subdivision
Listing and Financial Details
- Tax Lot 165
- Assessor Parcel Number 148-07-444
Ownership History
Purchase Details
Home Financials for this Owner
Home Financials are based on the most recent Mortgage that was taken out on this home.Similar Homes in Glendale, AZ
Home Values in the Area
Average Home Value in this Area
Purchase History
| Date | Type | Sale Price | Title Company |
|---|---|---|---|
| Warranty Deed | $299,000 | Magnus Title Agency |
Mortgage History
| Date | Status | Loan Amount | Loan Type |
|---|---|---|---|
| Open | $269,100 | New Conventional |
Property History
| Date | Event | Price | Change | Sq Ft Price |
|---|---|---|---|---|
| 09/18/2024 09/18/24 | Sold | $299,000 | -0.3% | $301 / Sq Ft |
| 08/14/2024 08/14/24 | For Sale | $299,900 | -- | $301 / Sq Ft |
Tax History Compared to Growth
Tax History
| Year | Tax Paid | Tax Assessment Tax Assessment Total Assessment is a certain percentage of the fair market value that is determined by local assessors to be the total taxable value of land and additions on the property. | Land | Improvement |
|---|---|---|---|---|
| 2025 | $680 | $6,698 | -- | -- |
| 2024 | $671 | $6,379 | -- | -- |
| 2023 | $671 | $20,800 | $4,160 | $16,640 |
| 2022 | $653 | $15,750 | $3,150 | $12,600 |
| 2021 | $674 | $14,210 | $2,840 | $11,370 |
| 2020 | $660 | $12,860 | $2,570 | $10,290 |
| 2019 | $651 | $11,230 | $2,240 | $8,990 |
| 2018 | $638 | $10,150 | $2,030 | $8,120 |
| 2017 | $641 | $8,610 | $1,720 | $6,890 |
| 2016 | $632 | $7,880 | $1,570 | $6,310 |
| 2015 | $602 | $7,310 | $1,460 | $5,850 |
Agents Affiliated with this Home
-
Gary Loesl

Seller's Agent in 2024
Gary Loesl
Real Broker
(480) 600-3692
43 Total Sales
-
Gary Colin

Seller Co-Listing Agent in 2024
Gary Colin
Real Broker
(602) 501-4580
107 Total Sales
-
Lizeth Sandoval Rodriguez

Buyer's Agent in 2024
Lizeth Sandoval Rodriguez
Realty One Group
(602) 614-4834
70 Total Sales
-
M
Buyer's Agent in 2024
Maria Rodriguez-Ramirez
Realty ONE Group
-
Eva Osorio

Buyer Co-Listing Agent in 2024
Eva Osorio
Realty ONE Group
(623) 764-5007
60 Total Sales
Map
Source: Arizona Regional Multiple Listing Service (ARMLS)
MLS Number: 6742720
APN: 148-07-444
- 4636 W Mission Ln
- 4623 W Mission Ln Unit 1
- 4718 W Sanna St
- 4733 W Eva St
- 9060 N 47th Ln
- 4775 W Mission Ln
- 4776 W Eva St
- 9221 N 48th Dr
- 4832 W Caron St
- 8818 N 47th Ln
- 4641 W Palo Verde Ave
- 4428 W Mission Ln
- 4438 W Hatcher Rd
- 8874 N 48th Ln
- 8870 N 48th Ln
- 4506 W Golden Ln
- 4734 W Golden Ln
- 4832 W Golden Ln
- 8888 N 47th Ave Unit 105
- 8888 N 47th Ave Unit 107
