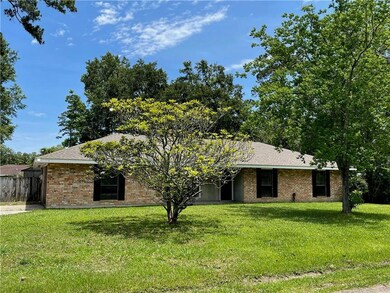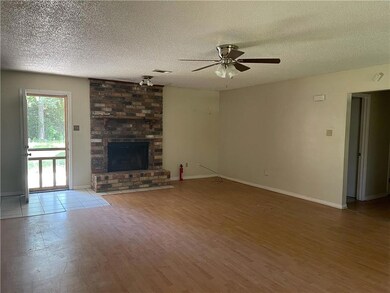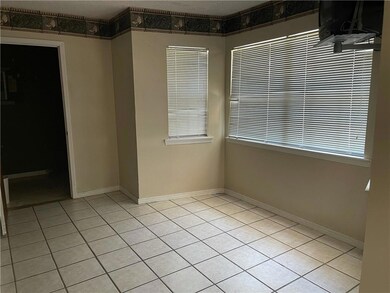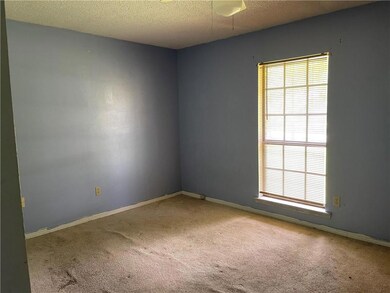
46522 Azalea Dr Hammond, LA 70401
Estimated Value: $202,000 - $234,404
Highlights
- One Cooling System Mounted To A Wall/Window
- Rectangular Lot
- Property has 1 Level
- Central Heating and Cooling System
- Wood Burning Fireplace
About This Home
As of July 2021This beautifully maintained 3-bedroom, 2-bathroom home offers the perfect blend of comfort, style, and convenience. With spacious inviting indoor and outdoor living areas and abundant natural light, this home is designed for both relaxation and entertaining. The primary suite boasts a walk-in closet, ensuring ample storage and a private retreat. The bright and airy living area flows seamlessly into the fenced backyard, creating an ideal space for gatherings, outdoor dining, or quiet evenings. Conveniently located just a short walk from Oak Knoll Country Club, and minutes from schools, parks, shopping, and major conveniences, this home truly has it all. Don't miss out—schedule your showing today!
Home Details
Home Type
- Single Family
Est. Annual Taxes
- $1,522
Year Built
- 2022
Lot Details
- 0.4 Acre Lot
- Lot Dimensions are 107x173x108x174
- Rectangular Lot
- Property is in average condition
Home Design
- Brick Exterior Construction
- Slab Foundation
- Shingle Roof
Interior Spaces
- 1,595 Sq Ft Home
- Property has 1 Level
- Wood Burning Fireplace
Bedrooms and Bathrooms
- 3 Bedrooms
- 2 Full Bathrooms
Parking
- 2 Parking Spaces
- Carport
Location
- City Lot
Utilities
- One Cooling System Mounted To A Wall/Window
- Central Heating and Cooling System
Community Details
- Green Acres Subdivision
Listing and Financial Details
- Tax Lot 90
- Assessor Parcel Number 7040146522AzaleaDR90
Ownership History
Purchase Details
Similar Homes in Hammond, LA
Home Values in the Area
Average Home Value in this Area
Purchase History
| Date | Buyer | Sale Price | Title Company |
|---|---|---|---|
| Alack Properties Llc | $100,000 | Southwest Title Services Llc |
Mortgage History
| Date | Status | Borrower | Loan Amount |
|---|---|---|---|
| Open | Alack Properties Llc | $1,963,500 |
Property History
| Date | Event | Price | Change | Sq Ft Price |
|---|---|---|---|---|
| 03/12/2025 03/12/25 | Off Market | $1,590 | -- | -- |
| 02/10/2025 02/10/25 | Off Market | -- | -- | -- |
| 02/05/2025 02/05/25 | For Rent | $1,590 | +6.7% | -- |
| 02/05/2025 02/05/25 | For Rent | -- | -- | -- |
| 04/24/2023 04/24/23 | Rented | $1,490 | 0.0% | -- |
| 04/08/2023 04/08/23 | For Rent | $1,490 | 0.0% | -- |
| 07/06/2021 07/06/21 | Sold | -- | -- | -- |
| 06/06/2021 06/06/21 | Pending | -- | -- | -- |
| 06/01/2021 06/01/21 | For Sale | $151,000 | -- | $95 / Sq Ft |
Tax History Compared to Growth
Tax History
| Year | Tax Paid | Tax Assessment Tax Assessment Total Assessment is a certain percentage of the fair market value that is determined by local assessors to be the total taxable value of land and additions on the property. | Land | Improvement |
|---|---|---|---|---|
| 2024 | $1,522 | $12,595 | $2,700 | $9,895 |
| 2023 | $1,507 | $12,395 | $2,500 | $9,895 |
| 2022 | $1,489 | $12,395 | $2,500 | $9,895 |
| 2021 | $1,353 | $11,219 | $2,500 | $8,719 |
| 2020 | $1,330 | $11,219 | $2,500 | $8,719 |
| 2019 | $1,333 | $11,219 | $2,500 | $8,719 |
| 2018 | $1,336 | $11,219 | $2,500 | $8,719 |
| 2017 | $1,331 | $11,219 | $2,500 | $8,719 |
| 2016 | $1,359 | $11,219 | $2,500 | $8,719 |
| 2015 | $1,412 | $11,650 | $2,500 | $9,150 |
| 2014 | $1,366 | $11,650 | $2,500 | $9,150 |
Agents Affiliated with this Home
-
Grace Nabasabala
G
Seller's Agent in 2023
Grace Nabasabala
Goodwood Realty
(985) 269-6615
6 Total Sales
-
Tonita Powell

Seller's Agent in 2021
Tonita Powell
RE/MAX
(985) 969-5953
89 Total Sales
-
GLENN BUTLER
G
Buyer's Agent in 2021
GLENN BUTLER
Keller Williams Realty Services
(985) 727-7000
53 Total Sales
Map
Source: ROAM MLS
MLS Number: 2302574
APN: 04626605
- 47135 Vineyard Trace
- 47135 Vineyard Trace Other
- 47052 Vineyard Trace
- 47081 Vineyard Trace
- 156 Oak Hollow None
- 156 Oak Hollow Dr
- 19421 Par Ln
- TBD River Rd
- 26 Pine Ln
- 19413 Par Ln
- 10 Pin Oak Ln
- 19409 Par Ln
- 46536 Pine Hill Ct
- 18 Pin Oak Ln
- 19428 Par Ln
- 19465 Par Ln
- 19453 Par Ln
- 19457 Par Ln
- 30 Pine Ln
- 46522 Azalea Dr
- 46532 Azalea Dr
- 20197 Green Acres Dr
- 46523 Holly Dr
- 0 Green Acres Other
- 46586 Highland Dr
- 46610 Highland Dr
- 0 Holly Drive Trace
- 0 Holly Drive Trace
- 0 Holly Drive Trace
- 20161 Green Acres Dr
- 20214 Green Acres Dr
- 46572 Highland Dr
- 20182 Green Acres Dr
- 20200 Green Acres Dr
- 20153 Green Acres Dr
- 46520 Holly Dr
- 20192 Green Acres Dr
- 46492 Holly Dr
- 0 Azalea Dr






