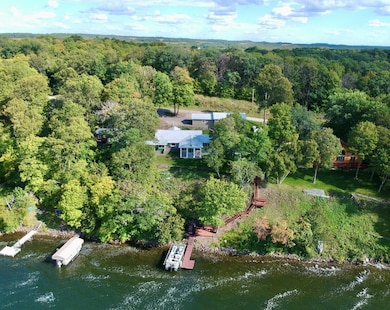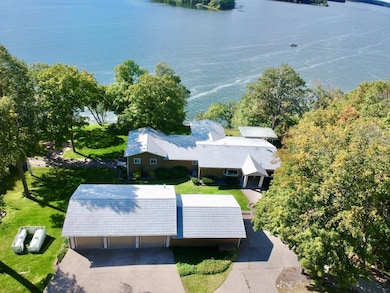
46525 Birch Grove Dr Pelican Rapids, MN 56572
Estimated payment $4,524/month
Highlights
- 130 Feet of Waterfront
- Family Room with Fireplace
- Den
- Deck
- No HOA
- Stainless Steel Appliances
About This Home
FRANKLIN LAKE - This newly updated property is truly impressive, boasting 131 feet of lake frontage and offering excellent swimming opportunities along with breathtaking panoramic west-facing views. The home spans 4108 square feet of living space, featuring 3 bedrooms and 4 bathrooms. The design is lake-oriented, with stunning lake views visible from the generous windows that line the entire west side of the house. The kitchen and dining room have been beautifully updated with new quartz countertops, a new tile backsplash, and new stainless steel appliances. The dining room also features a live oak shelf, adding a touch of natural elegance. The 4 newly updated bathrooms are remarkable, with 3 of them showcasing new tile showers. The primary bedroom and the second bedroom both have direct access to a lakeside deck, which is shaded by mature trees, providing a serene outdoor space. Additionally, the second dining area opens up to a covered patio, offering more gorgeous views of the lake.
The lower level family room provides easy access to the lakeside yard and dock, making it convenient for outdoor activities. The property also includes a climate-controlled 4-car garage equipped with a forced air furnace and central air conditioning. With all tar access, you can keep your vehicles shiny and clean.
Be sure to check out the photos and details to fully appreciate the beauty and features of this exceptional property!
Home Details
Home Type
- Single Family
Est. Annual Taxes
- $4,651
Year Built
- Built in 1970
Lot Details
- 0.65 Acre Lot
- 130 Feet of Waterfront
- Lake Front
Parking
- 4 Car Garage
- Heated Garage
- Insulated Garage
Home Design
- Tile Roof
Interior Spaces
- 1-Story Property
- Electric Fireplace
- Family Room with Fireplace
- 2 Fireplaces
- Living Room with Fireplace
- Den
- Utility Room
Kitchen
- Range
- Microwave
- Dishwasher
- Stainless Steel Appliances
- Disposal
- The kitchen features windows
Bedrooms and Bathrooms
- 3 Bedrooms
- 4 Bathrooms
Laundry
- Dryer
- Washer
Finished Basement
- Walk-Out Basement
- Partial Basement
Outdoor Features
- Deck
- Patio
Utilities
- Forced Air Heating and Cooling System
- Propane
- Septic System
Community Details
- No Home Owners Association
- Franklin Lake Subdivision
Listing and Financial Details
- Assessor Parcel Number 17000990452000
Map
Home Values in the Area
Average Home Value in this Area
Tax History
| Year | Tax Paid | Tax Assessment Tax Assessment Total Assessment is a certain percentage of the fair market value that is determined by local assessors to be the total taxable value of land and additions on the property. | Land | Improvement |
|---|---|---|---|---|
| 2024 | $5,342 | $717,800 | $346,000 | $371,800 |
| 2023 | $5,394 | $730,200 | $408,800 | $321,400 |
| 2022 | $5,008 | $539,400 | $0 | $0 |
| 2021 | $5,284 | $730,200 | $408,800 | $321,400 |
| 2020 | $5,272 | $596,000 | $267,300 | $328,700 |
| 2019 | $5,316 | $577,800 | $294,200 | $283,600 |
| 2018 | $4,760 | $577,800 | $294,200 | $283,600 |
| 2017 | $4,654 | $517,200 | $237,100 | $280,100 |
| 2016 | $4,406 | $486,600 | $225,700 | $260,900 |
| 2015 | $4,214 | $0 | $0 | $0 |
| 2014 | -- | $472,100 | $225,700 | $246,400 |
Property History
| Date | Event | Price | Change | Sq Ft Price |
|---|---|---|---|---|
| 05/27/2025 05/27/25 | Price Changed | $749,000 | -5.1% | $182 / Sq Ft |
| 03/07/2025 03/07/25 | For Sale | $789,000 | -- | $192 / Sq Ft |
Similar Homes in Pelican Rapids, MN
Source: NorthstarMLS
MLS Number: 6681734
APN: 17000990452000
- 47166 Franklin Ct
- 24866 Labrador Beach Rd
- 26140 460th Street Parcel A
- 26140 460th Street Parcel B
- 26140 Crystal Point Drive Parcel H
- 000 Crystal Beach Rd
- 4XXXX E Lake Lizzie Rd
- Xxxx E Lake Lizzie Rd
- Tbd Franklin Lake Rd
- 45379 Crystal Hills Dr
- 24926 Franklin Lake Rd
- 26008 485th St
- 24718 W Elbow Rd
- 44719 Crystal Hills Dr
- Lots 4, 5 & 6 Crystal Hills Dr
- 23455 Sunset Beach Trail
- 44629 Bear Trail
- TBD 470th St
- 44042 Outlet Beach Rd
- 24247 Bass Harbor Trail Unit 2
- 520 3rd St NW
- 100 6th St NW
- 1216 Bay Ridge Dr Unit 1216 Bay Ridge Loft
- 252-320 W Elm St
- 1007 1st St Unit 1
- 1104 4th Ave NE
- 125 6th St SW
- 1120 Somerset Rd
- 1145 Friberg Ave
- 1234 N Broadway
- 912 Spruce St
- 124 E Summit Ave
- 2387-2467 Pioneer Rd
- 221 E Cavour Ave
- 306 Western Ave
- 808 S Sheridan St
- 720 Melody Ln
- 402 W Holdt St
- 110 W Henning St






