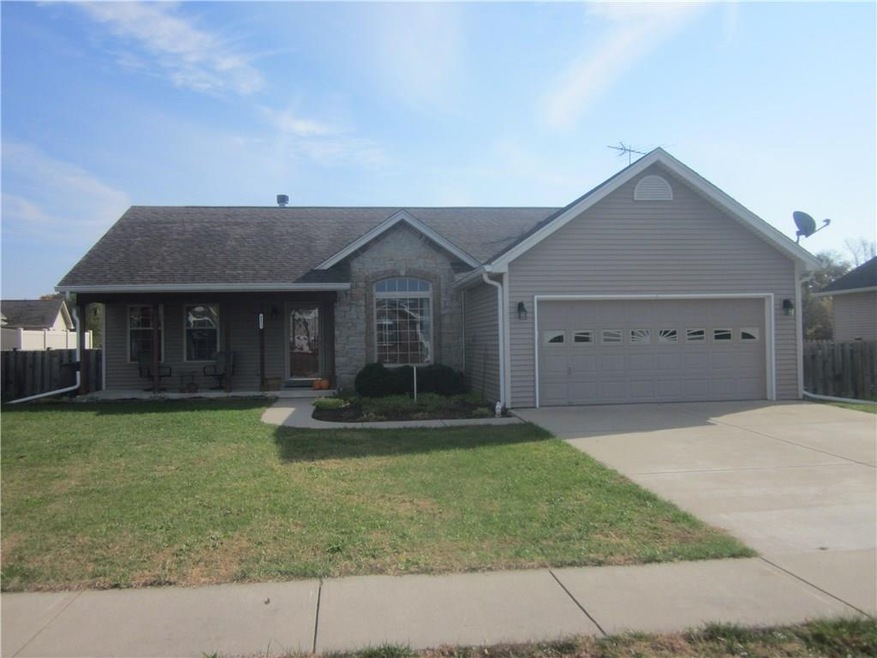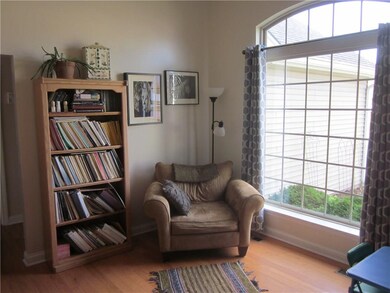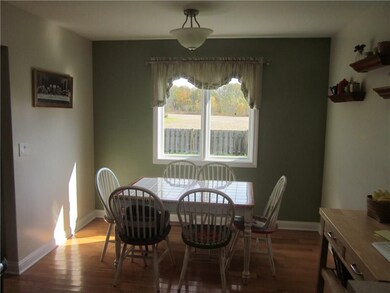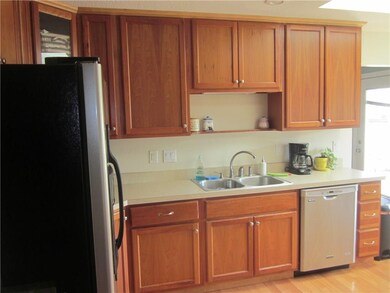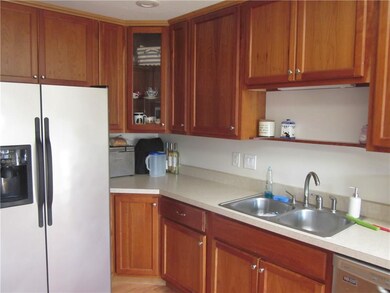
4653 Clairmont Dr Columbus, IN 47203
Highlights
- Ranch Style House
- Covered Patio or Porch
- Central Air
- Columbus North High School Rated A
- Shed
- Garage
About This Home
As of December 2018WELL MAINTAINED 3 BR, 2 BA HOME WITH SPLIT FLOOR PLAN. NICE HARDWOOD IN THE GREAT ROOM, DINING ROOM, KITCHEN AND BREAKFAST ROOM. CUSTOM CABINETS IN KITCHEN & BATHS. WOOD BURNING FIREPLACE, FRESH PAINT, FENCED YARD WITH FIELDS BEHIND HOME. COVERED FRONT PORCH. A MUST SEE!!!
Last Agent to Sell the Property
RE/MAX Real Estate Prof License #RB14019243 Listed on: 11/05/2018

Co-Listed By
Rodney Finke
Last Buyer's Agent
Debbie Barrett
Carpenter, REALTORS®

Home Details
Home Type
- Single Family
Est. Annual Taxes
- $1,534
Year Built
- Built in 2010
Lot Details
- 7,200 Sq Ft Lot
Parking
- Garage
Home Design
- Ranch Style House
- Block Foundation
- Vinyl Construction Material
Interior Spaces
- 1,549 Sq Ft Home
- Fireplace With Gas Starter
- Window Screens
- Sump Pump
- Fire and Smoke Detector
Kitchen
- Electric Oven
- Built-In Microwave
- Dishwasher
Bedrooms and Bathrooms
- 3 Bedrooms
- 2 Full Bathrooms
Outdoor Features
- Covered Patio or Porch
- Shed
Utilities
- Central Air
- Heat Pump System
Community Details
- Northbrook Subdivision
Listing and Financial Details
- Assessor Parcel Number 039605430000140005
Ownership History
Purchase Details
Home Financials for this Owner
Home Financials are based on the most recent Mortgage that was taken out on this home.Purchase Details
Home Financials for this Owner
Home Financials are based on the most recent Mortgage that was taken out on this home.Purchase Details
Purchase Details
Similar Homes in Columbus, IN
Home Values in the Area
Average Home Value in this Area
Purchase History
| Date | Type | Sale Price | Title Company |
|---|---|---|---|
| Warranty Deed | -- | -- | |
| Deed | $165,000 | Meridian Title Corporation | |
| Deed | $142,000 | -- | |
| Deed | $142,000 | -- | |
| Warranty Deed | -- | Attorney |
Property History
| Date | Event | Price | Change | Sq Ft Price |
|---|---|---|---|---|
| 12/14/2018 12/14/18 | Sold | $172,000 | -4.4% | $111 / Sq Ft |
| 11/11/2018 11/11/18 | Pending | -- | -- | -- |
| 11/05/2018 11/05/18 | For Sale | $179,900 | +9.0% | $116 / Sq Ft |
| 08/22/2015 08/22/15 | Sold | $165,000 | -2.9% | $107 / Sq Ft |
| 07/27/2015 07/27/15 | Pending | -- | -- | -- |
| 06/02/2015 06/02/15 | For Sale | $169,900 | -- | $110 / Sq Ft |
Tax History Compared to Growth
Tax History
| Year | Tax Paid | Tax Assessment Tax Assessment Total Assessment is a certain percentage of the fair market value that is determined by local assessors to be the total taxable value of land and additions on the property. | Land | Improvement |
|---|---|---|---|---|
| 2024 | $2,404 | $214,500 | $39,200 | $175,300 |
| 2023 | $2,422 | $214,700 | $39,200 | $175,500 |
| 2022 | $2,281 | $201,600 | $39,200 | $162,400 |
| 2021 | $1,889 | $166,800 | $22,900 | $143,900 |
| 2020 | $1,760 | $156,500 | $22,900 | $133,600 |
| 2019 | $1,545 | $146,200 | $22,900 | $123,300 |
| 2018 | $1,505 | $140,900 | $22,900 | $118,000 |
| 2017 | $1,532 | $142,500 | $22,900 | $119,600 |
| 2016 | $1,558 | $145,400 | $26,900 | $118,500 |
| 2014 | $1,569 | $143,800 | $26,900 | $116,900 |
Agents Affiliated with this Home
-
Jeff Finke

Seller's Agent in 2018
Jeff Finke
RE/MAX Real Estate Prof
(812) 350-8842
174 Total Sales
-
R
Seller Co-Listing Agent in 2018
Rodney Finke
-
D
Buyer's Agent in 2018
Debbie Barrett
Carpenter, REALTORS®
-
Karen Abel

Seller's Agent in 2015
Karen Abel
CENTURY 21 Scheetz
(812) 350-0406
129 Total Sales
-
B
Buyer's Agent in 2015
Brigette Nolting
CENTURY 21 Breeden REALTORS®
Map
Source: MIBOR Broker Listing Cooperative®
MLS Number: MBR21605960
APN: 03-96-05-430-000.140-005
- 4679 Bayview Dr
- 3361 Spring Valley Dr
- 4712 Clairmont Dr
- 4697 W Ridge Dr
- 3638 Sycamore Bend Way N
- 3751 Sycamore Bend Way N
- 3691 Sycamore Bend Way N
- 4683 Breckenridge Dr
- 3657 Sycamore Bend Way S
- 3792 Taylor Ct
- 3736 Sycamore Bend Way S
- 3717 Sycamore Bend Way S
- 4688 Autumn Ridge Dr
- 3676 Sycamore Bend Way S
- 3701 Balsam Ct
- 3650 N Marr Rd
- 3376 Cox Ln
- 4040 Naples Dr
- 3766 Berkdale Dr
- 2060 Pawnee Ct E
