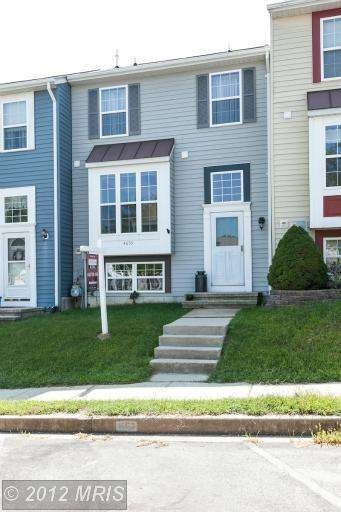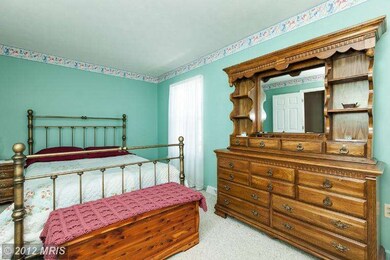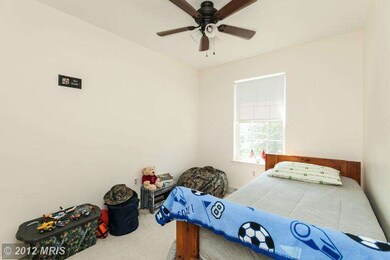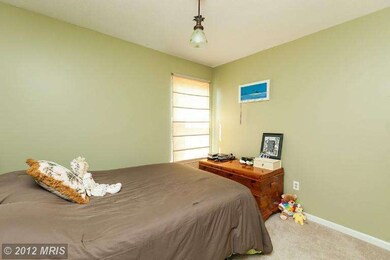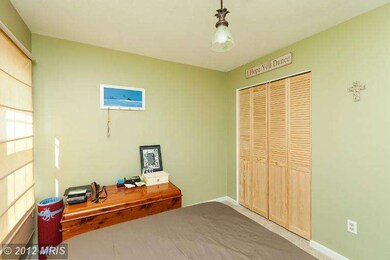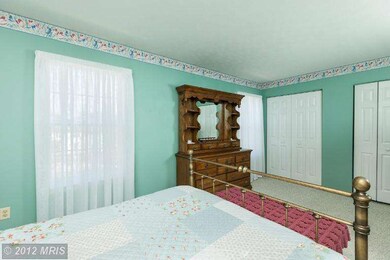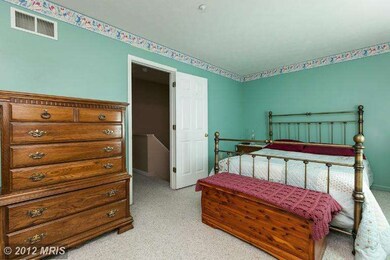
4653 Marksman Ct Hampstead, MD 21074
Highlights
- Colonial Architecture
- Traditional Floor Plan
- Living Room
- Spring Garden Elementary School Rated A-
- Attic
- En-Suite Primary Bedroom
About This Home
As of December 2020COME SEE THIS WONDERFUL SPLIT FOYER TOWNHOUSE IN ROBERTS FIELD. FEATURES 3 BEDROOMS 1.5 BATHS. FINISHED LL W/ BUILT IN BOOK CASES AND UTILITY ROOM. NICE SIZE OPEN KITCHEN W/ EXTRA COUNTER SPACE. LR HAS A BEAUTIFUL FIREPLACE AND SLIDERS THAT LEAD TO YOUR OWN PRIVATE OASIS, DECK & FENCED IN BACK YARD W/ SHED.SPRINKLER SYSTEM, AND ALL APPLIANCES CONVEY. SHOWS PRIDE IN OWNERSHIP.
Last Buyer's Agent
Brian Coleman
Execuhome REO, LLC License #MRIS:3013347
Townhouse Details
Home Type
- Townhome
Est. Annual Taxes
- $2,547
Year Built
- Built in 1996
Lot Details
- 2,256 Sq Ft Lot
- Two or More Common Walls
HOA Fees
- $13 Monthly HOA Fees
Parking
- 2 Assigned Parking Spaces
Home Design
- Colonial Architecture
- Aluminum Siding
Interior Spaces
- Property has 3 Levels
- Traditional Floor Plan
- Screen For Fireplace
- Fireplace Mantel
- Window Treatments
- Living Room
- Dining Area
- Finished Basement
- Sump Pump
- Washer and Dryer Hookup
- Attic
Kitchen
- Gas Oven or Range
- Microwave
- Freezer
- Ice Maker
- Dishwasher
Bedrooms and Bathrooms
- 3 Bedrooms
- En-Suite Primary Bedroom
- 1.5 Bathrooms
Utilities
- Central Heating and Cooling System
- Cooling System Utilizes Natural Gas
- Electric Water Heater
- Public Septic
Listing and Financial Details
- Tax Lot 638
- Assessor Parcel Number 0708059004
Ownership History
Purchase Details
Home Financials for this Owner
Home Financials are based on the most recent Mortgage that was taken out on this home.Purchase Details
Home Financials for this Owner
Home Financials are based on the most recent Mortgage that was taken out on this home.Purchase Details
Home Financials for this Owner
Home Financials are based on the most recent Mortgage that was taken out on this home.Purchase Details
Home Financials for this Owner
Home Financials are based on the most recent Mortgage that was taken out on this home.Purchase Details
Home Financials for this Owner
Home Financials are based on the most recent Mortgage that was taken out on this home.Purchase Details
Purchase Details
Similar Home in Hampstead, MD
Home Values in the Area
Average Home Value in this Area
Purchase History
| Date | Type | Sale Price | Title Company |
|---|---|---|---|
| Deed | $237,000 | Lakeside Title Company | |
| Deed | $213,000 | King Title Co Inc | |
| Deed | $165,000 | Lakeside Title Company | |
| Deed | $235,000 | -- | |
| Deed | $235,000 | -- | |
| Deed | $115,000 | -- | |
| Deed | $102,825 | -- |
Mortgage History
| Date | Status | Loan Amount | Loan Type |
|---|---|---|---|
| Open | $232,707 | FHA | |
| Previous Owner | $211,967 | New Conventional | |
| Previous Owner | $206,523 | New Conventional | |
| Previous Owner | $168,367 | New Conventional | |
| Previous Owner | $47,000 | Stand Alone Second | |
| Previous Owner | $47,000 | Stand Alone Second |
Property History
| Date | Event | Price | Change | Sq Ft Price |
|---|---|---|---|---|
| 12/04/2020 12/04/20 | Sold | $237,000 | 0.0% | $140 / Sq Ft |
| 10/16/2020 10/16/20 | Pending | -- | -- | -- |
| 10/16/2020 10/16/20 | For Sale | $237,000 | +11.3% | $140 / Sq Ft |
| 01/31/2019 01/31/19 | Sold | $213,000 | -0.9% | $126 / Sq Ft |
| 12/13/2018 12/13/18 | Pending | -- | -- | -- |
| 12/13/2018 12/13/18 | For Sale | $215,000 | +30.3% | $127 / Sq Ft |
| 02/21/2013 02/21/13 | Sold | $165,000 | -5.7% | $138 / Sq Ft |
| 11/19/2012 11/19/12 | For Sale | $174,900 | 0.0% | $146 / Sq Ft |
| 11/06/2012 11/06/12 | Pending | -- | -- | -- |
| 09/14/2012 09/14/12 | Pending | -- | -- | -- |
| 09/08/2012 09/08/12 | Price Changed | $174,900 | -7.9% | $146 / Sq Ft |
| 08/09/2012 08/09/12 | For Sale | $189,900 | -- | $158 / Sq Ft |
Tax History Compared to Growth
Tax History
| Year | Tax Paid | Tax Assessment Tax Assessment Total Assessment is a certain percentage of the fair market value that is determined by local assessors to be the total taxable value of land and additions on the property. | Land | Improvement |
|---|---|---|---|---|
| 2024 | $3,282 | $243,400 | $0 | $0 |
| 2023 | $3,062 | $227,000 | $0 | $0 |
| 2022 | $2,842 | $210,600 | $68,000 | $142,600 |
| 2021 | $5,695 | $208,167 | $0 | $0 |
| 2020 | $5,550 | $205,733 | $0 | $0 |
| 2019 | $2,517 | $203,300 | $68,000 | $135,300 |
| 2018 | $2,626 | $198,100 | $0 | $0 |
| 2017 | $2,534 | $192,900 | $0 | $0 |
| 2016 | -- | $187,700 | $0 | $0 |
| 2015 | -- | $187,700 | $0 | $0 |
| 2014 | -- | $187,700 | $0 | $0 |
Agents Affiliated with this Home
-
Samantha Meagher

Seller's Agent in 2020
Samantha Meagher
Monument Sotheby's International Realty
(443) 789-3266
10 in this area
51 Total Sales
-
Mari K Moxley

Buyer's Agent in 2020
Mari K Moxley
EXP Realty, LLC
(410) 218-0616
9 in this area
58 Total Sales
-
James Weiskerger

Seller's Agent in 2019
James Weiskerger
Next Step Realty
(443) 928-3295
4 in this area
788 Total Sales
-
Kelly Schuit

Seller Co-Listing Agent in 2019
Kelly Schuit
Next Step Realty
(301) 758-6678
4 in this area
421 Total Sales
-

Buyer's Agent in 2019
Amanda Hise
Corner House Realty
-
Jonathan Kirk

Seller's Agent in 2013
Jonathan Kirk
EXP Realty, LLC
(443) 928-4550
73 Total Sales
Map
Source: Bright MLS
MLS Number: 1004112042
APN: 08-059004
- 4841 Hillock Ln
- 4822 Hillock Ln
- 670 Boxwood Dr
- 4482 Woodsman Dr Unit 1232
- 613 Hanover Pike
- 615 Hanover Pike
- 0 Trenton Mill Rd Unit MDBC2117946
- 4353 Downhill Trail
- 4306 White Oak Ct
- 4304 White Oak Ct
- 4308 Dogwood Dr
- 1002 Scarlet Oak Ct Unit 2A
- 1100 Cedarbrook Rd
- 900 Clearview Ave
- 5020 Trenton Mill Rd
- 1000 S Carroll St
- 4285 Wolf Hill Dr
- LOT OC2 Highgate Dr Unit BENTON
- 4026 Gill Ave
- 939 Glouster Cir
