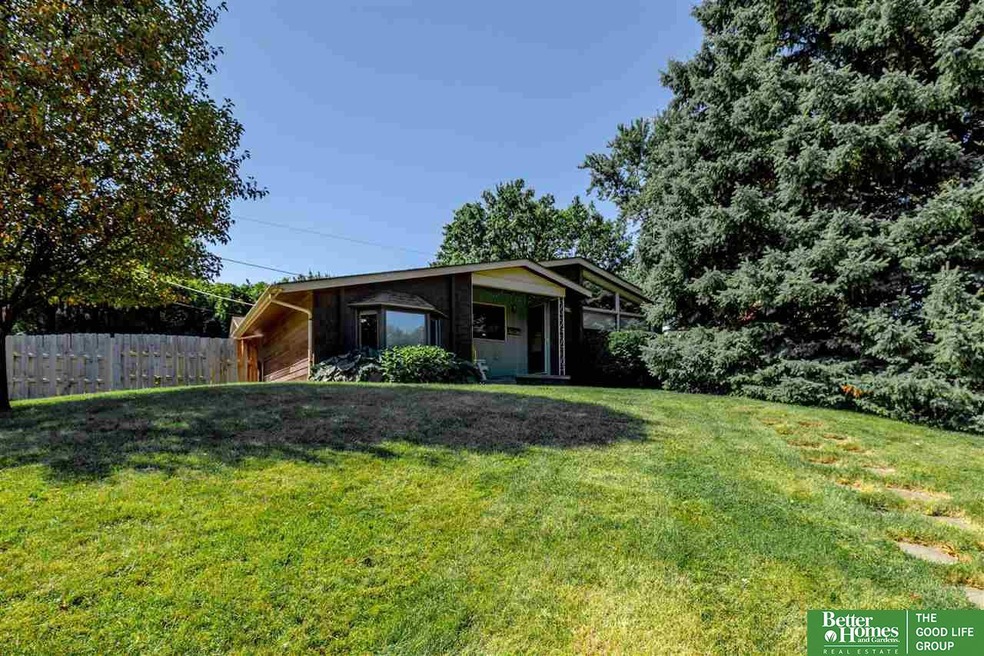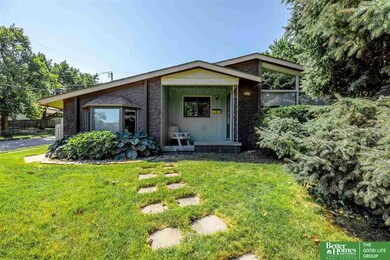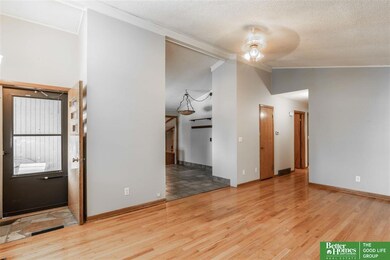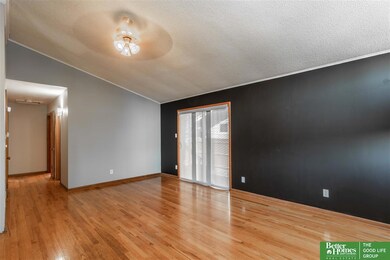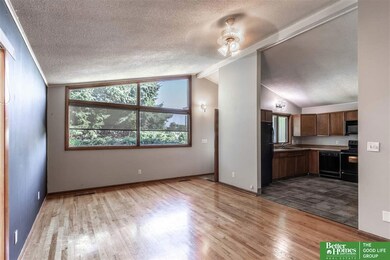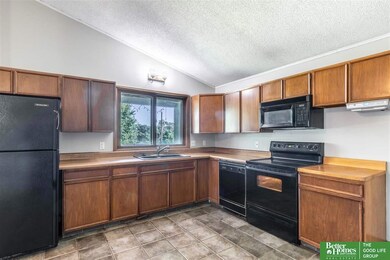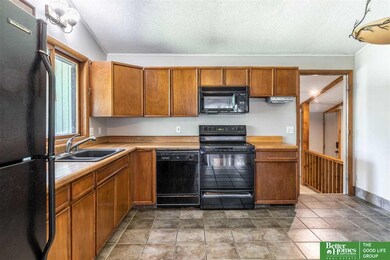
4653 Spring St Omaha, NE 68106
Robin Hill NeighborhoodHighlights
- Ranch Style House
- Wood Flooring
- No HOA
- Cathedral Ceiling
- Corner Lot
- 2 Car Detached Garage
About This Home
As of October 2020Mid-century modern vibe ranch home on a corner lot near Aksarben and Midtown featuring a rare 2 car garage! This home is full of character including original hardwood floors in all of the bedrooms and dining room, vaulted ceilings throughout the main level and brick facade in the staircase to the basement. The large kitchen also features vaulted ceilings and is open to the dining space with oversized windows that could also be used as a second living room. The basement features a flex space that could be turned into a home office, fitness space or easily add an egress window and turn it into a fourth bedroom. There is also a large rec room, ¾ bathroom, spacious workshop with built in cabinets and a laundry room. New air conditioner 2018. Outside is a large patio with a built-in firepit and access to the oversized detached garage.
Home Details
Home Type
- Single Family
Est. Annual Taxes
- $3,324
Year Built
- Built in 1961
Lot Details
- 6,970 Sq Ft Lot
- Lot Dimensions are 70 x 105
- Property is Fully Fenced
- Privacy Fence
- Wood Fence
- Corner Lot
Parking
- 2 Car Detached Garage
- Garage Door Opener
Home Design
- Ranch Style House
- Block Foundation
- Composition Roof
Interior Spaces
- Cathedral Ceiling
- Ceiling Fan
- Window Treatments
- Bay Window
- Sliding Doors
- Partially Finished Basement
- Basement Windows
Kitchen
- Oven or Range
- Microwave
- Dishwasher
Flooring
- Wood
- Carpet
- Concrete
- Ceramic Tile
Bedrooms and Bathrooms
- 3 Bedrooms
Outdoor Features
- Patio
Schools
- Jefferson Elementary School
- Norris Middle School
- South High School
Utilities
- Forced Air Heating and Cooling System
- Heating System Uses Gas
- Cable TV Available
Community Details
- No Home Owners Association
- Robin Hill Subdivision
Listing and Financial Details
- Assessor Parcel Number 2122950000
Ownership History
Purchase Details
Purchase Details
Home Financials for this Owner
Home Financials are based on the most recent Mortgage that was taken out on this home.Purchase Details
Purchase Details
Home Financials for this Owner
Home Financials are based on the most recent Mortgage that was taken out on this home.Purchase Details
Purchase Details
Similar Homes in Omaha, NE
Home Values in the Area
Average Home Value in this Area
Purchase History
| Date | Type | Sale Price | Title Company |
|---|---|---|---|
| Special Warranty Deed | -- | None Listed On Document | |
| Interfamily Deed Transfer | -- | None Available | |
| Warranty Deed | $176,000 | Charter T&E Svcs Inc | |
| Warranty Deed | $145,000 | None Available | |
| Quit Claim Deed | -- | None Available | |
| Warranty Deed | $139,000 | -- |
Mortgage History
| Date | Status | Loan Amount | Loan Type |
|---|---|---|---|
| Previous Owner | $148,117 | VA | |
| Previous Owner | $137,981 | New Conventional | |
| Previous Owner | $27,000 | Unknown | |
| Previous Owner | $90,000 | Unknown | |
| Previous Owner | $93,600 | Unknown |
Property History
| Date | Event | Price | Change | Sq Ft Price |
|---|---|---|---|---|
| 10/09/2020 10/09/20 | Sold | $176,000 | +0.6% | $89 / Sq Ft |
| 09/04/2020 09/04/20 | Pending | -- | -- | -- |
| 09/01/2020 09/01/20 | For Sale | $175,000 | 0.0% | $88 / Sq Ft |
| 08/21/2020 08/21/20 | Pending | -- | -- | -- |
| 08/21/2020 08/21/20 | For Sale | $175,000 | +20.7% | $88 / Sq Ft |
| 08/12/2015 08/12/15 | Sold | $145,000 | -3.3% | $73 / Sq Ft |
| 05/30/2015 05/30/15 | Pending | -- | -- | -- |
| 05/01/2015 05/01/15 | For Sale | $150,000 | -- | $76 / Sq Ft |
Tax History Compared to Growth
Tax History
| Year | Tax Paid | Tax Assessment Tax Assessment Total Assessment is a certain percentage of the fair market value that is determined by local assessors to be the total taxable value of land and additions on the property. | Land | Improvement |
|---|---|---|---|---|
| 2023 | $4,443 | $210,600 | $16,200 | $194,400 |
| 2022 | $4,470 | $209,400 | $15,000 | $194,400 |
| 2021 | $3,958 | $187,000 | $15,000 | $172,000 |
| 2020 | $3,314 | $154,800 | $15,000 | $139,800 |
| 2019 | $3,324 | $154,800 | $15,000 | $139,800 |
| 2018 | $2,972 | $138,200 | $15,000 | $123,200 |
| 2017 | $2,560 | $118,000 | $16,500 | $101,500 |
| 2016 | $2,560 | $119,300 | $16,500 | $102,800 |
| 2015 | $2,526 | $119,300 | $16,500 | $102,800 |
| 2014 | $2,526 | $119,300 | $16,500 | $102,800 |
Agents Affiliated with this Home
-

Seller's Agent in 2020
Sarah Pierce
eXp Realty LLC
(402) 709-7428
1 in this area
129 Total Sales
-

Buyer's Agent in 2020
John Lorkovic
Nebraska Realty
(402) 598-4287
2 in this area
73 Total Sales
-

Seller's Agent in 2015
Angela May
Better Homes and Gardens R.E.
(402) 709-4908
1 in this area
81 Total Sales
-

Seller Co-Listing Agent in 2015
Lisa Sleddens
Better Homes and Gardens R.E.
(402) 210-6357
26 Total Sales
-

Buyer's Agent in 2015
Lynette Strauss
NP Dodge Real Estate Sales, Inc.
(402) 669-2222
1 in this area
54 Total Sales
Map
Source: Great Plains Regional MLS
MLS Number: 22020946
APN: 2295-0000-21
- 3234 S 45th St
- 4536 Frederick St
- 3080 S 48th St
- 4424 Frederick St
- 4521 A St
- 2702 S 46th St
- 4311 Oak St
- 4472 Shady Lane Cir
- 3024 S 49th St
- 2533 S 46th Ave
- 4430 Shady Lane Cir
- 4663 B St
- 4224 Oak St
- 3022 S 49th Ave
- 2743 S 50th St
- 2425 S 47th St
- 2430 S 46th St
- 3719 S 49th Ave
- 2438 S 43rd St
- 4015 Arbor St
