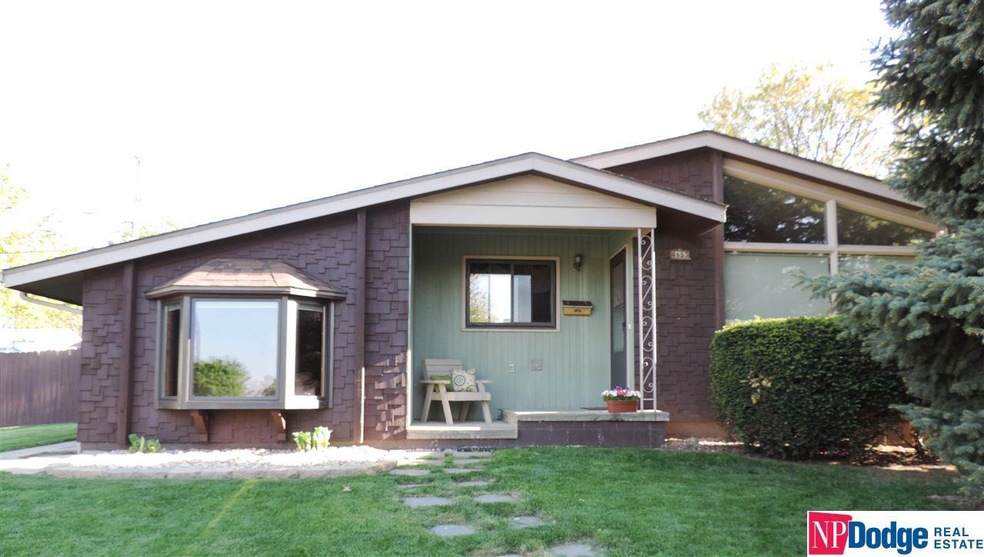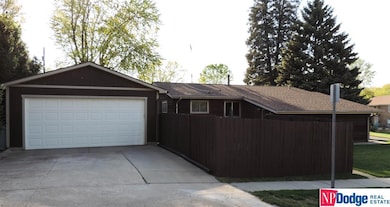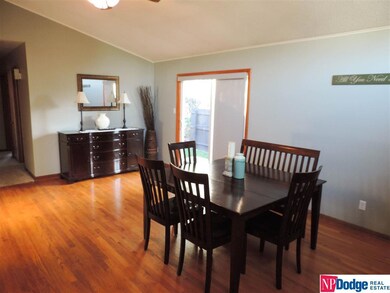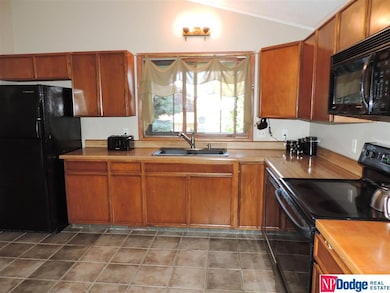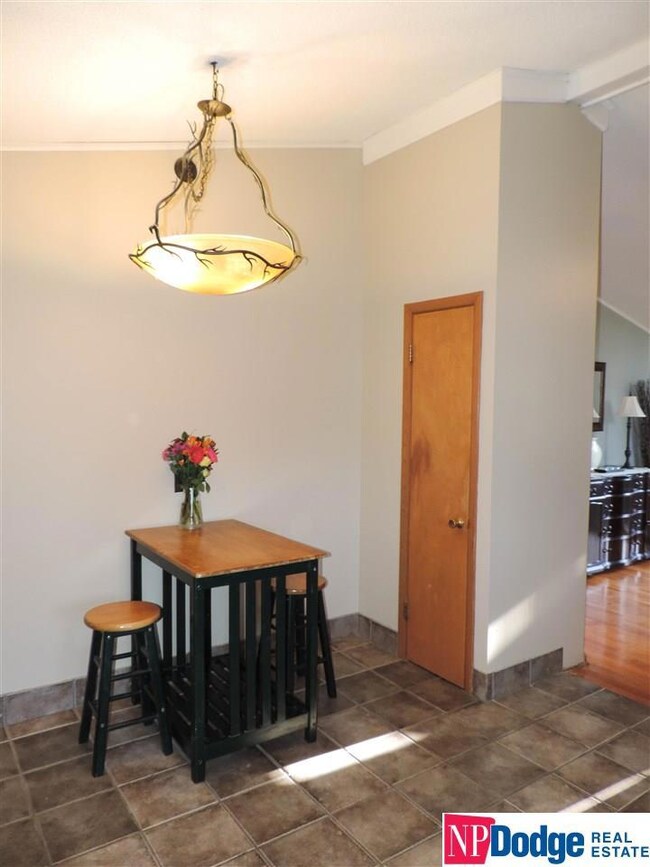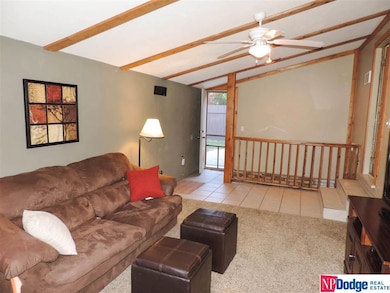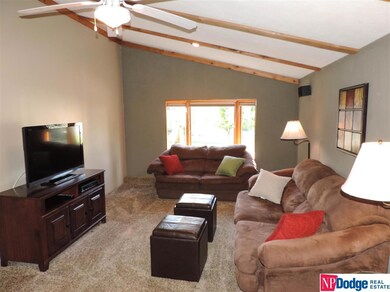
4653 Spring St Omaha, NE 68106
Robin Hill NeighborhoodHighlights
- Ranch Style House
- Wood Flooring
- No HOA
- Cathedral Ceiling
- Corner Lot
- 2 Car Detached Garage
About This Home
As of October 2020Beautiful Ranch, popular midtown location with character to spare. This 3 Bedroom / 2 Bath home has vaulted ceilings in Dining Room, Living Room & Kitchen. Wood floors throughout Dining Room & 3 Bedrooms. Large Eat-in Kitchen w/ Pantry. Finished Lower Level w/ 4th non-conforming Bedroom, Family Rm, 3/4 Bath, Laundry Rm & Workshop. Fully fenced yard w/Patio, fixed gas grill, & fire pit. Oversized 2-car detached Garage, large corner lot w/mature landscaping; 1 year 2-10 Home Warranty offered
Last Agent to Sell the Property
Better Homes and Gardens R.E. Brokerage Phone: 402-709-4908 License #20060835 Listed on: 05/01/2015

Co-Listed By
Better Homes and Gardens R.E. Brokerage Phone: 402-709-4908 License #20050399
Home Details
Home Type
- Single Family
Est. Annual Taxes
- $2,526
Year Built
- Built in 1961
Lot Details
- Lot Dimensions are 70 x 105
- Property is Fully Fenced
- Privacy Fence
- Wood Fence
- Corner Lot
Parking
- 2 Car Detached Garage
Home Design
- Ranch Style House
- Composition Roof
Interior Spaces
- Cathedral Ceiling
- Ceiling Fan
- Window Treatments
- Bay Window
- Dining Area
- Basement
Kitchen
- Oven
- Microwave
- Dishwasher
- Disposal
Flooring
- Wood
- Wall to Wall Carpet
- Ceramic Tile
- Vinyl
Bedrooms and Bathrooms
- 3 Bedrooms
- Cedar Closet
Outdoor Features
- Patio
- Porch
Schools
- Jefferson Elementary School
- Norris Middle School
- South High School
Utilities
- Forced Air Heating and Cooling System
- Heating System Uses Gas
- Cable TV Available
Community Details
- No Home Owners Association
- Robin Hill Add Subdivision
Listing and Financial Details
- Assessor Parcel Number 2122950000
- Tax Block 31
Ownership History
Purchase Details
Purchase Details
Home Financials for this Owner
Home Financials are based on the most recent Mortgage that was taken out on this home.Purchase Details
Purchase Details
Home Financials for this Owner
Home Financials are based on the most recent Mortgage that was taken out on this home.Purchase Details
Purchase Details
Similar Homes in the area
Home Values in the Area
Average Home Value in this Area
Purchase History
| Date | Type | Sale Price | Title Company |
|---|---|---|---|
| Special Warranty Deed | -- | None Listed On Document | |
| Interfamily Deed Transfer | -- | None Available | |
| Warranty Deed | $176,000 | Charter T&E Svcs Inc | |
| Warranty Deed | $145,000 | None Available | |
| Quit Claim Deed | -- | None Available | |
| Warranty Deed | $139,000 | -- |
Mortgage History
| Date | Status | Loan Amount | Loan Type |
|---|---|---|---|
| Previous Owner | $148,117 | VA | |
| Previous Owner | $137,981 | New Conventional | |
| Previous Owner | $27,000 | Unknown | |
| Previous Owner | $90,000 | Unknown | |
| Previous Owner | $93,600 | Unknown |
Property History
| Date | Event | Price | Change | Sq Ft Price |
|---|---|---|---|---|
| 10/09/2020 10/09/20 | Sold | $176,000 | +0.6% | $89 / Sq Ft |
| 09/04/2020 09/04/20 | Pending | -- | -- | -- |
| 09/01/2020 09/01/20 | For Sale | $175,000 | 0.0% | $88 / Sq Ft |
| 08/21/2020 08/21/20 | Pending | -- | -- | -- |
| 08/21/2020 08/21/20 | For Sale | $175,000 | +20.7% | $88 / Sq Ft |
| 08/12/2015 08/12/15 | Sold | $145,000 | -3.3% | $73 / Sq Ft |
| 05/30/2015 05/30/15 | Pending | -- | -- | -- |
| 05/01/2015 05/01/15 | For Sale | $150,000 | -- | $76 / Sq Ft |
Tax History Compared to Growth
Tax History
| Year | Tax Paid | Tax Assessment Tax Assessment Total Assessment is a certain percentage of the fair market value that is determined by local assessors to be the total taxable value of land and additions on the property. | Land | Improvement |
|---|---|---|---|---|
| 2023 | $4,443 | $210,600 | $16,200 | $194,400 |
| 2022 | $4,470 | $209,400 | $15,000 | $194,400 |
| 2021 | $3,958 | $187,000 | $15,000 | $172,000 |
| 2020 | $3,314 | $154,800 | $15,000 | $139,800 |
| 2019 | $3,324 | $154,800 | $15,000 | $139,800 |
| 2018 | $2,972 | $138,200 | $15,000 | $123,200 |
| 2017 | $2,560 | $118,000 | $16,500 | $101,500 |
| 2016 | $2,560 | $119,300 | $16,500 | $102,800 |
| 2015 | $2,526 | $119,300 | $16,500 | $102,800 |
| 2014 | $2,526 | $119,300 | $16,500 | $102,800 |
Agents Affiliated with this Home
-
Sarah Pierce

Seller's Agent in 2020
Sarah Pierce
eXp Realty LLC
(402) 709-7428
1 in this area
122 Total Sales
-
John Lorkovic

Buyer's Agent in 2020
John Lorkovic
Nebraska Realty
(402) 598-4287
2 in this area
74 Total Sales
-
Angela May

Seller's Agent in 2015
Angela May
Better Homes and Gardens R.E.
(402) 709-4908
1 in this area
81 Total Sales
-
Lisa Sleddens

Seller Co-Listing Agent in 2015
Lisa Sleddens
Better Homes and Gardens R.E.
(402) 210-6357
26 Total Sales
-
Lynette Strauss

Buyer's Agent in 2015
Lynette Strauss
NP Dodge Real Estate Sales, Inc.
(402) 669-2222
2 in this area
58 Total Sales
Map
Source: Great Plains Regional MLS
MLS Number: 21507931
APN: 2295-0000-21
