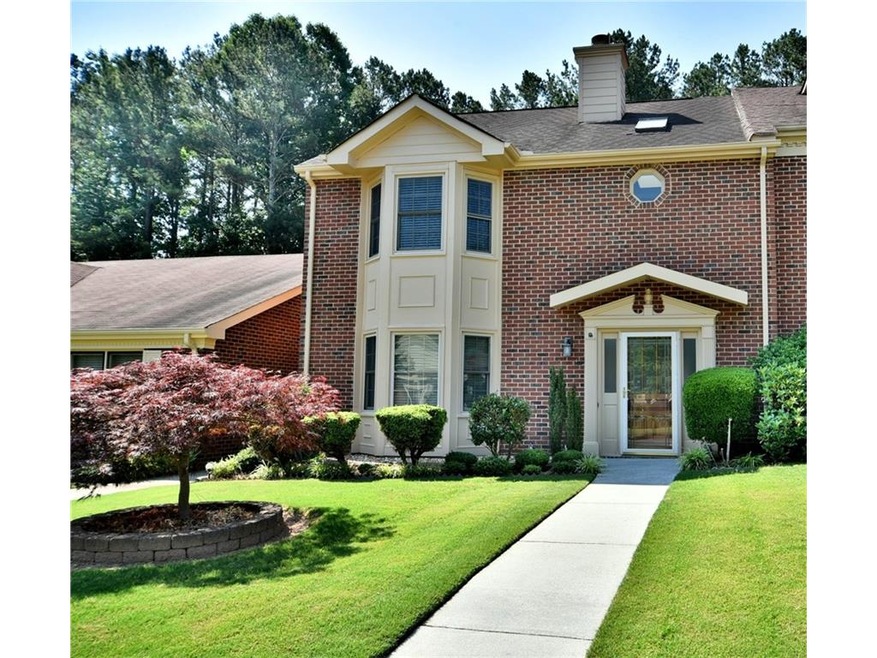4654 Calumet Cir Duluth, GA 30096
Highlights
- Oversized primary bedroom
- Traditional Architecture
- Great Room
- Paul Duke STEM High School Rated A+
- Whirlpool Bathtub
- Stone Countertops
About This Home
As of August 2016IMMACULATE–MODERN-MOVE-IN READY! RARE OPPORTUNITY TO OWN TASTEFULLY UPDATED TH! PREMIUM UPDATES: PLANK TILE FLOORS, KIT GRANITE, SS APPLS, TILE BCKSPLSH, REFRIGERATOR, GRANITE BATH CTOPS, C TILE FLOORING IN BATHS, NEWER PAINT, 2 YR OLD HVAC! SOPHISTICATED FIRESIDE GREAT RM W CUSTOM CABINET, SLEEK FIREPLACE SURROUND & HEARTH OPENS TO SPACIOUS DIN RM W DISTINCTIVE MOLDINGS. SUNNY KIT W NEWER CABS, UNDERMOUNT SINK, BUILT-IN DESK. RELAXING BAY WINDOWED M SUITE W LG WALK-IN CLO & SPA INSPIRED BATH W GRANITE DOUBLE VANITIES, WHIRLPOOL TUB/SHOWER. 2 BDRMS & BATH UP. NO HOA!
Last Agent to Sell the Property
Keller Williams Realty Atlanta Partners License #136349

Last Buyer's Agent
Berkshire Hathaway HomeServices Georgia Properties License #337699

Townhouse Details
Home Type
- Townhome
Est. Annual Taxes
- $2,200
Year Built
- Built in 1983
Lot Details
- Two or More Common Walls
- Private Entrance
- Landscaped
Parking
- 2 Car Garage
Home Design
- Traditional Architecture
- Split Level Home
- Composition Roof
- Three Sided Brick Exterior Elevation
Interior Spaces
- 1,936 Sq Ft Home
- Ceiling height of 9 feet on the main level
- Skylights
- Factory Built Fireplace
- Fireplace With Gas Starter
- Insulated Windows
- Private Rear Entry
- Entrance Foyer
- Family Room with Fireplace
- Great Room
- Formal Dining Room
- Carpet
- Open Access
- Laundry in Hall
Kitchen
- Electric Range
- Microwave
- Dishwasher
- ENERGY STAR Qualified Appliances
- Kitchen Island
- Stone Countertops
- Wood Stained Kitchen Cabinets
- Disposal
Bedrooms and Bathrooms
- 3 Bedrooms
- Oversized primary bedroom
- Walk-In Closet
- Dual Vanity Sinks in Primary Bathroom
- Whirlpool Bathtub
- Separate Shower in Primary Bathroom
Outdoor Features
- Courtyard
- Patio
Schools
- Beaver Ridge Elementary School
- Summerour Middle School
- Norcross High School
Utilities
- Forced Air Heating and Cooling System
- Heating System Uses Natural Gas
- Underground Utilities
- Gas Water Heater
- High Speed Internet
- Cable TV Available
Additional Features
- Accessible Entrance
- Energy-Efficient Windows
Community Details
- Berkeley Downs Subdivision
- Fire and Smoke Detector
Listing and Financial Details
- Legal Lot and Block 5 / 1A
- Assessor Parcel Number R6239A005
Ownership History
Purchase Details
Home Financials for this Owner
Home Financials are based on the most recent Mortgage that was taken out on this home.Purchase Details
Home Financials for this Owner
Home Financials are based on the most recent Mortgage that was taken out on this home.Purchase Details
Home Financials for this Owner
Home Financials are based on the most recent Mortgage that was taken out on this home.Purchase Details
Home Financials for this Owner
Home Financials are based on the most recent Mortgage that was taken out on this home.Map
Home Values in the Area
Average Home Value in this Area
Purchase History
| Date | Type | Sale Price | Title Company |
|---|---|---|---|
| Warranty Deed | -- | -- | |
| Warranty Deed | -- | -- | |
| Warranty Deed | $180,000 | -- | |
| Warranty Deed | $167,000 | -- |
Mortgage History
| Date | Status | Loan Amount | Loan Type |
|---|---|---|---|
| Previous Owner | $139,000 | New Conventional | |
| Previous Owner | $144,000 | No Value Available | |
| Previous Owner | $113,956 | Stand Alone Refi Refinance Of Original Loan | |
| Previous Owner | $116,900 | No Value Available |
Property History
| Date | Event | Price | Change | Sq Ft Price |
|---|---|---|---|---|
| 06/19/2021 06/19/21 | Rented | $1,850 | 0.0% | -- |
| 06/01/2021 06/01/21 | Under Contract | -- | -- | -- |
| 05/25/2021 05/25/21 | For Rent | $1,850 | -26.0% | -- |
| 05/20/2020 05/20/20 | Rented | $2,500 | +32.3% | -- |
| 04/28/2020 04/28/20 | For Rent | $1,890 | 0.0% | -- |
| 08/01/2016 08/01/16 | Sold | $180,000 | -5.2% | $93 / Sq Ft |
| 06/12/2016 06/12/16 | Pending | -- | -- | -- |
| 06/02/2016 06/02/16 | For Sale | $189,900 | -- | $98 / Sq Ft |
Tax History
| Year | Tax Paid | Tax Assessment Tax Assessment Total Assessment is a certain percentage of the fair market value that is determined by local assessors to be the total taxable value of land and additions on the property. | Land | Improvement |
|---|---|---|---|---|
| 2023 | $4,477 | $117,280 | $15,200 | $102,080 |
| 2022 | $4,089 | $107,400 | $15,200 | $92,200 |
| 2021 | $3,052 | $77,000 | $12,000 | $65,000 |
| 2020 | $2,932 | $73,240 | $12,000 | $61,240 |
| 2019 | $2,828 | $73,240 | $12,000 | $61,240 |
| 2018 | $2,532 | $64,800 | $10,200 | $54,600 |
| 2016 | $2,559 | $65,080 | $12,000 | $53,080 |
| 2015 | $2,200 | $54,080 | $12,000 | $42,080 |
| 2014 | -- | $54,080 | $12,000 | $42,080 |
Source: First Multiple Listing Service (FMLS)
MLS Number: 5698824
APN: 6-239A-005
- 4631 Calumet Cir
- 4531 Claiborne Ct
- 4584 Brook Farms Dr
- 4960 Trevino Cir
- 4708 Tiger Blvd
- 3991 Centennial Trail
- 4909 Glenwhite Dr
- 4730 Fairway View Ct
- 2405 Ingram Rd
- 0 Iroquois Trail NW Unit 7548785
- 4971 Sharp Way
- 2599 Willow Creek Dr
- 2224 Bridle Ct Unit 6
- 2082 Montgomery Trail
- 2494 Bronco Trail
- 2583 Bronco Trail
- 2755 Greenbridge Dr
- 2795 Greenbridge Dr
- 2032 Hopkins Mill Rd
