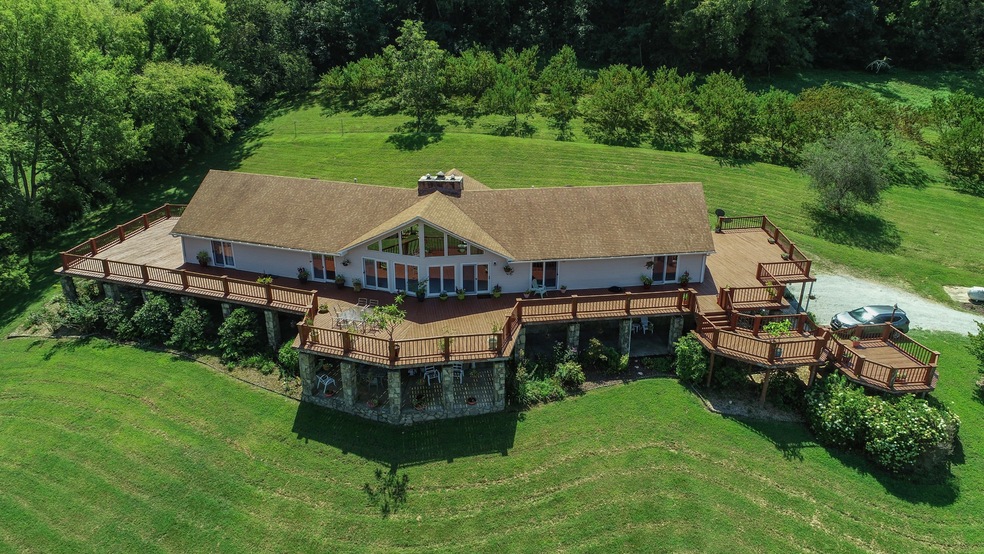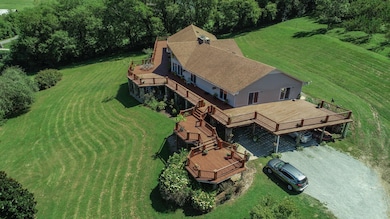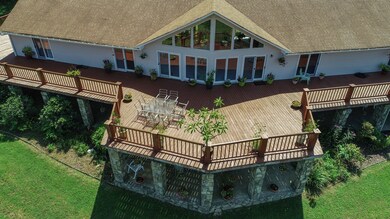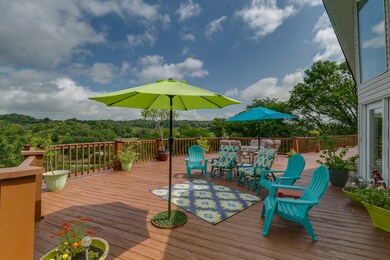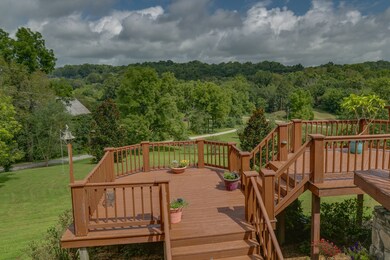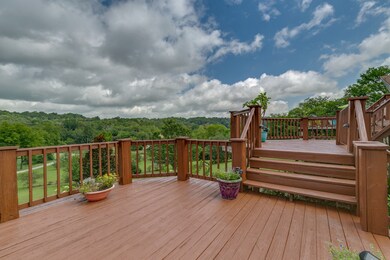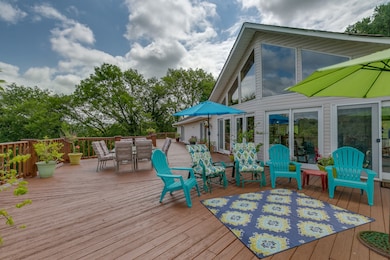
4655 Love Branch Rd Hampshire, TN 38461
Hampshire NeighborhoodHighlights
- 6.37 Acre Lot
- Deck
- Covered patio or porch
- Bluff View
- 3 Fireplaces
- Cooling Available
About This Home
As of September 2021One of a kind retreat with magnificent views. Amazing viewing decks around house. Home has the possibility of 7 bedrooms (septic is pulled for 3 bedrooms). 3 bedrooms and an office with closet up. 3 bedrooms and full bath in finished basement. Basement is plumbed for kitchen and additional bath. Home features new carpet, double sided fireplace
Last Agent to Sell the Property
Realty One Group Music City Brokerage Phone: 9314463080 License #320977 Listed on: 09/09/2020

Home Details
Home Type
- Single Family
Est. Annual Taxes
- $2,776
Year Built
- Built in 1991
Lot Details
- 6.37 Acre Lot
Parking
- 3 Car Garage
Home Design
- Vinyl Siding
Interior Spaces
- Property has 2 Levels
- 3 Fireplaces
- Bluff Views
- <<microwave>>
- Finished Basement
Flooring
- Carpet
- Tile
- Vinyl
Bedrooms and Bathrooms
- 3 Main Level Bedrooms
Outdoor Features
- Deck
- Covered patio or porch
Schools
- Hampshire Unit Elementary And Middle School
- Hampshire Unit High School
Utilities
- Cooling Available
- Central Heating
- Septic Tank
Listing and Financial Details
- Assessor Parcel Number 081 00602 000
Ownership History
Purchase Details
Home Financials for this Owner
Home Financials are based on the most recent Mortgage that was taken out on this home.Purchase Details
Home Financials for this Owner
Home Financials are based on the most recent Mortgage that was taken out on this home.Purchase Details
Home Financials for this Owner
Home Financials are based on the most recent Mortgage that was taken out on this home.Purchase Details
Similar Homes in Hampshire, TN
Home Values in the Area
Average Home Value in this Area
Purchase History
| Date | Type | Sale Price | Title Company |
|---|---|---|---|
| Warranty Deed | $600,000 | Chapman & Rosenthal Ttl Inc | |
| Warranty Deed | $500,000 | None Available | |
| Interfamily Deed Transfer | -- | None Available | |
| Warranty Deed | $4,000 | -- |
Mortgage History
| Date | Status | Loan Amount | Loan Type |
|---|---|---|---|
| Open | $54,000 | New Conventional | |
| Previous Owner | $360,000 | Credit Line Revolving | |
| Previous Owner | $83,000 | Unknown | |
| Previous Owner | $135,000 | New Conventional | |
| Previous Owner | $25,000 | Credit Line Revolving | |
| Previous Owner | $134,000 | Unknown | |
| Previous Owner | $115,000 | Unknown | |
| Previous Owner | $118,100 | Unknown |
Property History
| Date | Event | Price | Change | Sq Ft Price |
|---|---|---|---|---|
| 07/10/2025 07/10/25 | For Sale | $749,900 | +25.0% | $112 / Sq Ft |
| 09/10/2021 09/10/21 | Sold | $600,000 | -7.7% | $89 / Sq Ft |
| 08/09/2021 08/09/21 | Pending | -- | -- | -- |
| 07/29/2021 07/29/21 | For Sale | $649,900 | +30.0% | $97 / Sq Ft |
| 12/22/2020 12/22/20 | Sold | $500,000 | -4.7% | $74 / Sq Ft |
| 12/11/2020 12/11/20 | Pending | -- | -- | -- |
| 09/09/2020 09/09/20 | For Sale | $524,500 | -- | $78 / Sq Ft |
Tax History Compared to Growth
Tax History
| Year | Tax Paid | Tax Assessment Tax Assessment Total Assessment is a certain percentage of the fair market value that is determined by local assessors to be the total taxable value of land and additions on the property. | Land | Improvement |
|---|---|---|---|---|
| 2022 | $985 | $51,575 | $19,425 | $32,150 |
Agents Affiliated with this Home
-
Courtney Morton

Seller's Agent in 2025
Courtney Morton
HND Realty
(615) 840-0446
74 Total Sales
-
Kent Patterson

Seller's Agent in 2021
Kent Patterson
Southern Life Real Estate
(615) 533-0403
2 in this area
96 Total Sales
-
Jimmy Dugger

Buyer's Agent in 2021
Jimmy Dugger
Crye-Leike
(615) 210-5027
7 in this area
334 Total Sales
-
Carol Carnahan

Seller's Agent in 2020
Carol Carnahan
Realty One Group Music City
(931) 446-3080
1 in this area
37 Total Sales
-
Kay Kay Williams

Seller Co-Listing Agent in 2020
Kay Kay Williams
RE/MAX Encore
(931) 982-2075
1 in this area
12 Total Sales
Map
Source: Realtracs
MLS Number: 2187312
APN: 081-006.02
- 1 Love Branch Rd Tract 1
- 2 Love Branch Rd Tract 2
- 4648 Love Branch Rd
- 5077 Southpoint Ridge Rd
- 0 Scott Branch Rd
- 0 New Sheboss Rd
- 4121 Taylors Store Rd
- 0 Love Branch Rd
- 3931 Taylors Store Rd
- 2724 She Boss Rd
- 0 Booker Farm Rd
- 4658 Dry Fork Rd
- 3 Booker Ridge Rd
- 4518 Dry Fork Rd
- 0 She Boss Rd
- 4041 Hampshire Pike
