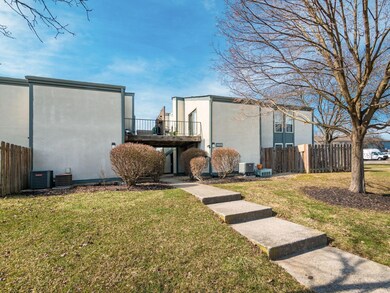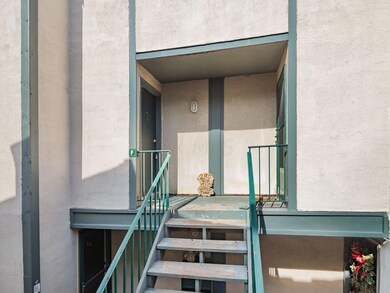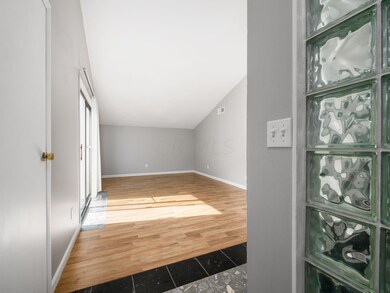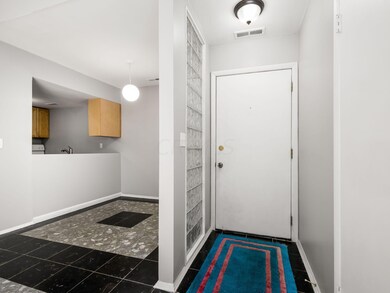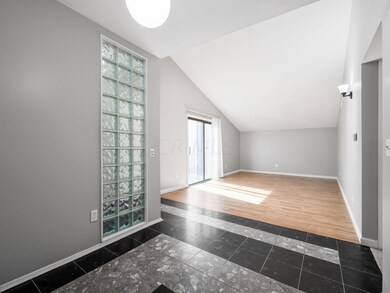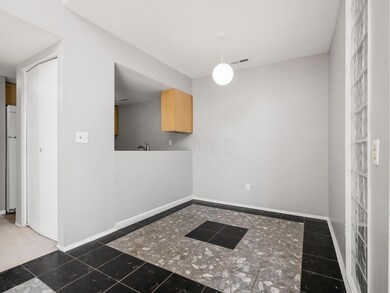
4655 Merrimar Cir E Unit F Columbus, OH 43220
Governours Square NeighborhoodAbout This Home
As of April 2025Charming 2 bedroom 2nd story condo with neutral decor and fresh paint throughout. Conveniently located to OSU, 315, shopping, restaurants and bike paths.
Property Details
Home Type
Condominium
Est. Annual Taxes
$1,718
Year Built
1970
Lot Details
0
HOA Fees
$228 per month
Listing Details
- Type: Residential
- Accessible Features: No
- Year Built: 1970
- Tax Year: 2021
- Property Sub-Type: Condominium
- Lot Size Acres: 0.02
- Reso Association Amenities: Tennis Court(s), Clubhouse, Pool, Sidewalk
- Co List Office Phone: 614-396-6900
- MLS Status: Closed
- Subdivision Name: Hearthstone
- Architectural Style: Ranch
- ResoBuildingAreaSource: Realist
- Reso Interior Features: Dishwasher, Electric Range, Refrigerator
- Unit Levels: One
- New Construction: No
- Sewer:Public Sewer: Yes
- Basement Basement YN2: No
- Rooms:Living Room: Yes
- Air Conditioning Central: Yes
- Interior Flooring Carpet: Yes
- Water Source Public Water Source: Yes
- HOACOA Fee Includes Trash: Yes
- Foundation:Slab: Yes
- HOACOA Fee Includes Water: Yes
- Interior Amenities Dishwasher: Yes
- HOACOA Fee Includes Lawn Care: Yes
- Interior Amenities Electric Range: Yes
- CmplexSub Amenities Tennis Court: Yes
- HOACOA Fee Includes Ext Building Maint: Yes
- HOACOA Fee Includes Snow Removal: Yes
- Exterior:Stucco: Yes
- CmplexSub Amenities Pool2: Yes
- HOACOA Fee Includes Sewer: Yes
- CmplexSub Amenities Clubhouse: Yes
- Rooms 1st Flr Primary Suite: Yes
- Levels One2: Yes
- Architectural Style Ranch: Yes
- Common Walls 1 Common Wall: Yes
- Special Features: None
- Property Sub Type: Condos
Interior Features
- Entry Level Bedrooms: 2
- Entry Level Full Bathrooms: 1
- Entry Level Dining Room: 1
- Entry Level Living Room: 1
- Basement YN: No
- Full Bathrooms: 1
- Total Bedrooms: 2
- Flooring: Carpet
- Main Level Bedrooms: 2
- Other Rooms:Dining Room: Yes
Exterior Features
- Common Walls: 1 Common Wall
- Foundation Details: Slab
- Patio And Porch Features: Deck
- Patio and Porch Features Deck: Yes
Garage/Parking
- Attached Garage: No
- Parking Features: Common
- Parking Features Common Area: Yes
Utilities
- Sewer: Public Sewer
- Heating: Electric
- Cooling: Central Air
- Cooling Y N: Yes
- HeatingYN: Yes
- Water Source: Public
- Heating:Electric2: Yes
Condo/Co-op/Association
- Contact Name: Holly McCloy
- Association Fee: 228.0
- Association Fee Frequency: Monthly
- Phone: 614-235-1187
- Association: Yes
Fee Information
- Association Fee Includes: Lawn Care, Insurance, Sewer, Trash, Water, Snow Removal
Schools
- Junior High Dist: COLUMBUS CSD 2503 FRA CO.
Lot Info
- Parcel Number: 010-188513
- Lot Size Sq Ft: 871.2
Tax Info
- Tax Annual Amount: 1391.0
Ownership History
Purchase Details
Home Financials for this Owner
Home Financials are based on the most recent Mortgage that was taken out on this home.Purchase Details
Home Financials for this Owner
Home Financials are based on the most recent Mortgage that was taken out on this home.Purchase Details
Home Financials for this Owner
Home Financials are based on the most recent Mortgage that was taken out on this home.Purchase Details
Similar Homes in Columbus, OH
Home Values in the Area
Average Home Value in this Area
Purchase History
| Date | Type | Sale Price | Title Company |
|---|---|---|---|
| Warranty Deed | $120,000 | Ace Title | |
| Warranty Deed | $62,000 | None Available | |
| Deed | $36,650 | -- | |
| Deed | $42,600 | -- |
Mortgage History
| Date | Status | Loan Amount | Loan Type |
|---|---|---|---|
| Previous Owner | $84,000 | New Conventional | |
| Previous Owner | $32,000 | New Conventional |
Property History
| Date | Event | Price | Change | Sq Ft Price |
|---|---|---|---|---|
| 04/28/2025 04/28/25 | Sold | $166,000 | +0.6% | $187 / Sq Ft |
| 04/07/2025 04/07/25 | Pending | -- | -- | -- |
| 04/05/2025 04/05/25 | For Sale | $165,000 | +37.5% | $185 / Sq Ft |
| 08/08/2022 08/08/22 | Sold | $120,000 | +4.3% | $135 / Sq Ft |
| 03/04/2022 03/04/22 | For Sale | $115,000 | +85.5% | $129 / Sq Ft |
| 03/30/2016 03/30/16 | Sold | $62,000 | -8.1% | $70 / Sq Ft |
| 02/29/2016 02/29/16 | Pending | -- | -- | -- |
| 01/27/2016 01/27/16 | For Sale | $67,500 | -- | $76 / Sq Ft |
Tax History Compared to Growth
Tax History
| Year | Tax Paid | Tax Assessment Tax Assessment Total Assessment is a certain percentage of the fair market value that is determined by local assessors to be the total taxable value of land and additions on the property. | Land | Improvement |
|---|---|---|---|---|
| 2024 | $1,718 | $37,490 | $12,430 | $25,060 |
| 2023 | $1,697 | $37,490 | $12,430 | $25,060 |
| 2022 | $1,389 | $26,780 | $4,270 | $22,510 |
| 2021 | $1,391 | $26,780 | $4,270 | $22,510 |
| 2020 | $1,393 | $26,780 | $4,270 | $22,510 |
| 2019 | $1,202 | $19,810 | $3,150 | $16,660 |
| 2018 | $1,195 | $19,810 | $3,150 | $16,660 |
| 2017 | $1,201 | $19,810 | $3,150 | $16,660 |
| 2016 | $1,308 | $19,260 | $3,470 | $15,790 |
| 2015 | $1,191 | $19,260 | $3,470 | $15,790 |
| 2014 | $1,194 | $19,260 | $3,470 | $15,790 |
| 2013 | $589 | $19,250 | $3,465 | $15,785 |
Agents Affiliated with this Home
-

Seller's Agent in 2025
Glenn Moog
Keller Williams Capital Ptnrs
(614) 412-5242
2 in this area
198 Total Sales
-
C
Buyer's Agent in 2025
Cynthia Boling
RE/MAX
(419) 564-3356
1 in this area
21 Total Sales
-

Seller's Agent in 2022
Miyuki Lin
LPT Realty
(757) 724-2523
5 in this area
174 Total Sales
-

Seller's Agent in 2016
Marie Anthony
Trembly Realty
(614) 323-0203
5 in this area
41 Total Sales
-
S
Buyer's Agent in 2016
Season Cheeseman
Coldwell Banker Realty
Map
Source: Columbus and Central Ohio Regional MLS
MLS Number: 222005946
APN: 010-188513
- 1030 Galliton Ct Unit B
- 1080 Merrimar Cir S Unit E
- 1022 Galliton Ct Unit C
- 1033 Folkestone Rd
- 4963 Buck Thorn Ln Unit 4963
- 4368 Airendel Ct Unit D3
- 655 Providence Ave Unit 9-655j
- 665 Olde Towne Ave Unit C
- 685 Olde Settler Place
- 1270 Francisco Rd
- 677 Providence Ave Unit C
- 4543 Ducrest Dr
- 652 Olde Towne Ave Unit E
- 4820 Pennfair St Unit A
- 4818 -4820 Winterset Dr
- 4284 Rudy Rd
- 1161 Bethel Rd Unit 103/104
- 4317 Olentangy River Rd
- 4200 Rudy Rd
- 4096 Garrett Dr W

