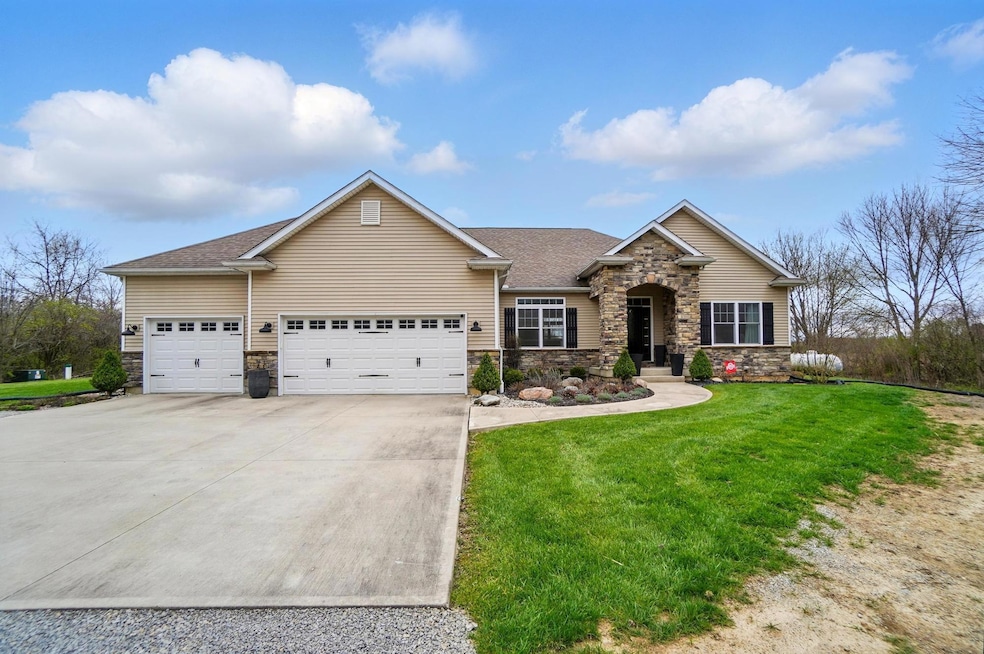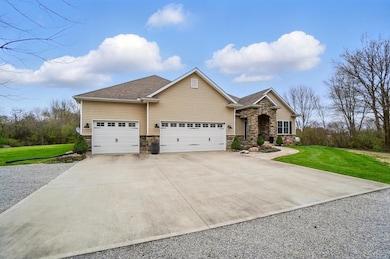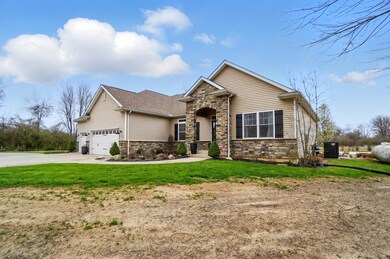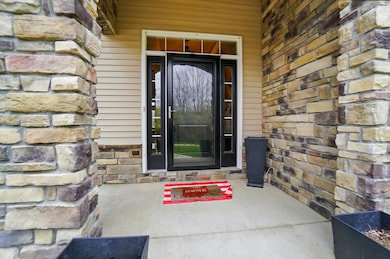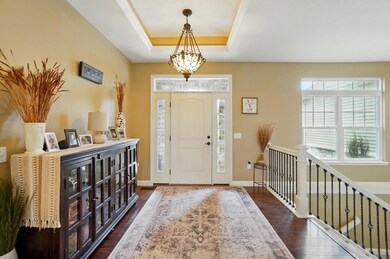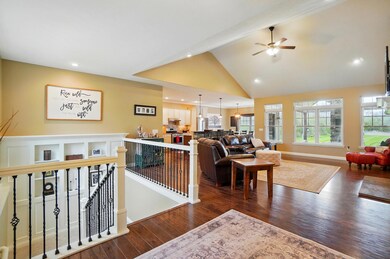4655 N Alcony Conov Rd Conover, OH 45317
Estimated payment $5,351/month
Highlights
- No HOA
- 3 Car Attached Garage
- Walk-In Closet
- Miami East Junior High School Rated A-
- Wet Bar
- Patio
About This Home
Welcome to your private paradise nestled on almost 6 secluded acres in the coveted Miami East School District. This stunning home offers a perfect blend of elegant living and peaceful countryside charm. The heart of the home features a spacious great room with vaulted ceilings and a cozy fireplace, seamlessly flowing into the kitchen and dining area. The chef's kitchen includes a large island, walk-in pantry, gas range and an electric wall oven, brand-new Bosch refrigerator, and generous dining space. Enjoy the comfort of a split floor plan, with the luxurious primary suite offering a lighted trey ceiling, dual vanities, dual-head shower, water closet, and a large walk-in closet. Two additional bedrooms, a full bath, and main-level laundry complete the main floor. The finished lower level provides incredible flexibility with a large rec area, 20x12 bar space, room for a wine cellar, a 4th bedroom with egress, full bath, and an expansive unfinished area perfect for storage or future finishing. Step outside to your own backyard oasis--an expansive covered patio with wood burning fireplace, a brand-new inground pool with electric cover (completed Nov '24), professionally landscaped, all beautifully enhanced by night lighting. 3-car, attached garage. There's even room for a future outbuilding. This rare country property combines comfort, luxury, and space--indoors and out. Don't miss the opportunity to make it yours!
Last Listed By
Keller Williams Home Town Realty License #000308983 Listed on: 04/16/2025

Home Details
Home Type
- Single Family
Est. Annual Taxes
- $4,624
Year Built
- Built in 2014
Parking
- 3 Car Attached Garage
- Garage Door Opener
Home Design
- Vinyl Siding
- Stone Exterior Construction
Interior Spaces
- 2,290 Sq Ft Home
- 1-Story Property
- Wet Bar
- Ceiling Fan
- Gas Fireplace
- Window Treatments
- Finished Basement
- Basement Fills Entire Space Under The House
Kitchen
- Built-In Electric Oven
- Range
- Microwave
- Dishwasher
- Disposal
Bedrooms and Bathrooms
- 4 Bedrooms
- Walk-In Closet
- 3 Full Bathrooms
Utilities
- Forced Air Heating and Cooling System
- Heating System Uses Propane
- Propane
- Well
- Gas Water Heater
- Water Softener is Owned
- Septic Tank
Additional Features
- Patio
- 5.9 Acre Lot
Community Details
- No Home Owners Association
Listing and Financial Details
- Assessor Parcel Number F10036894
Map
Home Values in the Area
Average Home Value in this Area
Tax History
| Year | Tax Paid | Tax Assessment Tax Assessment Total Assessment is a certain percentage of the fair market value that is determined by local assessors to be the total taxable value of land and additions on the property. | Land | Improvement |
|---|---|---|---|---|
| 2024 | $4,623 | $131,530 | $25,340 | $106,190 |
| 2023 | $4,623 | $131,530 | $25,340 | $106,190 |
| 2022 | $4,743 | $131,530 | $25,340 | $106,190 |
| 2021 | $4,219 | $109,590 | $21,110 | $88,480 |
| 2020 | $4,240 | $109,590 | $21,110 | $88,480 |
| 2019 | $4,305 | $109,590 | $21,110 | $88,480 |
| 2018 | $3,778 | $92,370 | $19,710 | $72,660 |
| 2017 | $3,743 | $92,370 | $19,710 | $72,660 |
| 2016 | $3,386 | $92,370 | $19,710 | $72,660 |
| 2015 | $592 | $14,460 | $14,460 | $0 |
| 2014 | $592 | $14,460 | $14,460 | $0 |
| 2013 | $595 | $14,460 | $14,460 | $0 |
Property History
| Date | Event | Price | Change | Sq Ft Price |
|---|---|---|---|---|
| 05/26/2025 05/26/25 | Pending | -- | -- | -- |
| 05/20/2025 05/20/25 | Price Changed | $889,000 | -1.1% | $388 / Sq Ft |
| 04/16/2025 04/16/25 | For Sale | $899,000 | -- | $393 / Sq Ft |
Purchase History
| Date | Type | Sale Price | Title Company |
|---|---|---|---|
| Interfamily Deed Transfer | -- | None Available | |
| Warranty Deed | $49,900 | Attorney | |
| Certificate Of Transfer | -- | None Available | |
| Deed | -- | -- |
Mortgage History
| Date | Status | Loan Amount | Loan Type |
|---|---|---|---|
| Open | $110,000 | Credit Line Revolving | |
| Closed | $50,000 | New Conventional | |
| Open | $383,944 | Construction | |
| Closed | $29,483 | New Conventional | |
| Closed | $37,760 | Adjustable Rate Mortgage/ARM |
Source: Western Regional Information Systems & Technology (WRIST)
MLS Number: 1038072
APN: F10036894
