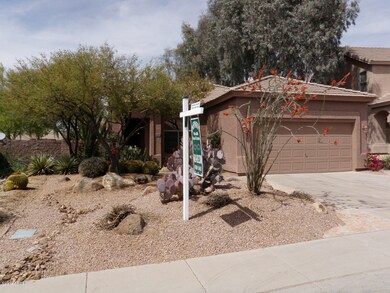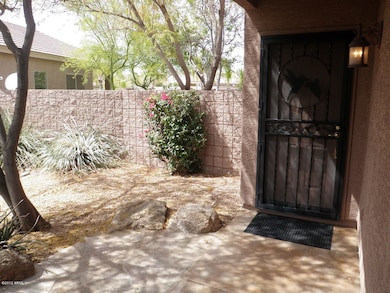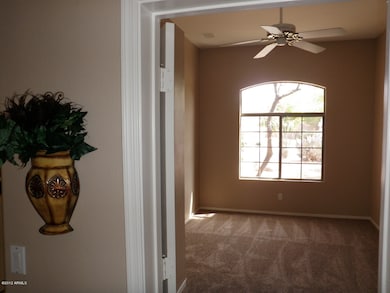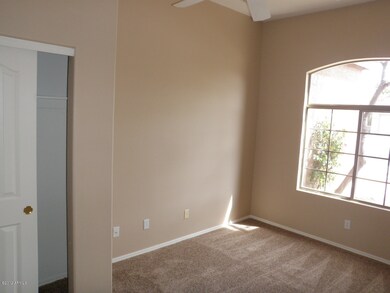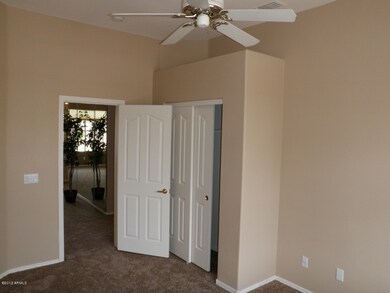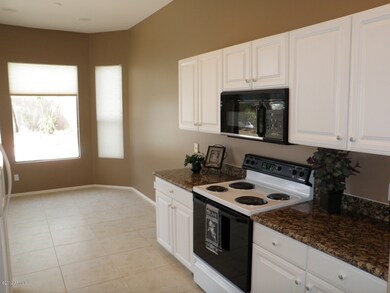
4656 E Chisum Trail Phoenix, AZ 85050
Desert View NeighborhoodHighlights
- Private Pool
- 1 Fireplace
- Dual Vanity Sinks in Primary Bathroom
- Wildfire Elementary School Rated A
- Granite Countertops
- Breakfast Bar
About This Home
As of May 2024BACK ON MARKET!REDUCED $15,500!!MOTIVATED SELLER. TRADITIONAL SALE, Quick Response, Quick Close!! Fresh and Fabulous home in beautiful Tatum Highlands! Newly painted interior is only the beginning of what your will love about this home! Enjoy the newly remodeled kitchen from your upscale granite breakfast bar, gazing proudly at the new tile and fresh carpet flooring* Then step outside to your premium, north/south exposure lot to adore your sparkling swimming pool and Arizona skies! It doesn’t stop there, but you need to see it for yourself**BRING ALL OFERS!! Fantastic MOVE-IN-READY!!
Last Agent to Sell the Property
Debbie Sweet
Infinity Wealth Real Estate License #SA526760000 Listed on: 04/05/2012
Home Details
Home Type
- Single Family
Est. Annual Taxes
- $1,823
Year Built
- Built in 1995
Lot Details
- 7,619 Sq Ft Lot
- Desert faces the front and back of the property
- Block Wall Fence
- Grass Covered Lot
HOA Fees
- $28 Monthly HOA Fees
Parking
- 2 Car Garage
- Garage Door Opener
Home Design
- Wood Frame Construction
- Tile Roof
- Stucco
Interior Spaces
- 1,636 Sq Ft Home
- 1-Story Property
- 1 Fireplace
Kitchen
- Breakfast Bar
- Built-In Microwave
- Granite Countertops
Flooring
- Carpet
- Tile
Bedrooms and Bathrooms
- 3 Bedrooms
- Primary Bathroom is a Full Bathroom
- 2 Bathrooms
- Dual Vanity Sinks in Primary Bathroom
- Bathtub With Separate Shower Stall
Pool
- Private Pool
Schools
- Desert Trails Elementary School
- Explorer Middle School
- Pinnacle High School
Utilities
- Refrigerated Cooling System
- Heating System Uses Natural Gas
Community Details
- Association fees include ground maintenance
- Tatum Highlands Association, Phone Number (602) 957-9191
- Built by U S HOME
- Tatum Ridge Subdivision
Listing and Financial Details
- Tax Lot 99
- Assessor Parcel Number 212-09-100
Ownership History
Purchase Details
Home Financials for this Owner
Home Financials are based on the most recent Mortgage that was taken out on this home.Purchase Details
Home Financials for this Owner
Home Financials are based on the most recent Mortgage that was taken out on this home.Purchase Details
Home Financials for this Owner
Home Financials are based on the most recent Mortgage that was taken out on this home.Purchase Details
Purchase Details
Home Financials for this Owner
Home Financials are based on the most recent Mortgage that was taken out on this home.Purchase Details
Purchase Details
Home Financials for this Owner
Home Financials are based on the most recent Mortgage that was taken out on this home.Purchase Details
Home Financials for this Owner
Home Financials are based on the most recent Mortgage that was taken out on this home.Purchase Details
Purchase Details
Home Financials for this Owner
Home Financials are based on the most recent Mortgage that was taken out on this home.Similar Homes in Phoenix, AZ
Home Values in the Area
Average Home Value in this Area
Purchase History
| Date | Type | Sale Price | Title Company |
|---|---|---|---|
| Warranty Deed | $599,400 | Wfg National Title Insurance C | |
| Warranty Deed | $590,000 | New Title Company Name | |
| Warranty Deed | $363,000 | Os National Llc | |
| Warranty Deed | $347,800 | Opendoor West Llc | |
| Interfamily Deed Transfer | -- | Chicago Title Agency Inc | |
| Interfamily Deed Transfer | -- | Accommodation | |
| Warranty Deed | $251,000 | American Title Service Agenc | |
| Interfamily Deed Transfer | -- | American Title Service Agenc | |
| Warranty Deed | -- | None Available | |
| Joint Tenancy Deed | $127,316 | Stewart Title & Trust |
Mortgage History
| Date | Status | Loan Amount | Loan Type |
|---|---|---|---|
| Open | $215,000 | New Conventional | |
| Previous Owner | $390,000 | New Conventional | |
| Previous Owner | $374,480 | VA | |
| Previous Owner | $374,460 | VA | |
| Previous Owner | $370,804 | VA | |
| Previous Owner | $226,000 | New Conventional | |
| Previous Owner | $238,450 | New Conventional | |
| Previous Owner | $238,450 | New Conventional | |
| Previous Owner | $154,700 | Unknown | |
| Previous Owner | $323,000 | Fannie Mae Freddie Mac | |
| Previous Owner | $198,423 | Unknown | |
| Previous Owner | $126,500 | New Conventional |
Property History
| Date | Event | Price | Change | Sq Ft Price |
|---|---|---|---|---|
| 05/31/2024 05/31/24 | Sold | $599,400 | -4.1% | $366 / Sq Ft |
| 05/05/2024 05/05/24 | For Sale | $625,000 | +5.9% | $381 / Sq Ft |
| 06/30/2022 06/30/22 | Sold | $590,000 | 0.0% | $360 / Sq Ft |
| 06/01/2022 06/01/22 | Pending | -- | -- | -- |
| 05/30/2022 05/30/22 | Price Changed | $590,000 | -1.5% | $360 / Sq Ft |
| 05/12/2022 05/12/22 | For Sale | $599,000 | +65.0% | $365 / Sq Ft |
| 04/08/2019 04/08/19 | Sold | $363,000 | 0.0% | $222 / Sq Ft |
| 03/15/2019 03/15/19 | Pending | -- | -- | -- |
| 02/28/2019 02/28/19 | For Sale | $363,000 | +44.6% | $222 / Sq Ft |
| 06/29/2012 06/29/12 | Sold | $251,000 | +0.4% | $153 / Sq Ft |
| 05/22/2012 05/22/12 | Pending | -- | -- | -- |
| 05/10/2012 05/10/12 | Price Changed | $249,900 | -5.5% | $153 / Sq Ft |
| 05/06/2012 05/06/12 | For Sale | $264,500 | 0.0% | $162 / Sq Ft |
| 04/18/2012 04/18/12 | Pending | -- | -- | -- |
| 04/12/2012 04/12/12 | Price Changed | $264,500 | -0.2% | $162 / Sq Ft |
| 04/05/2012 04/05/12 | For Sale | $264,900 | -- | $162 / Sq Ft |
Tax History Compared to Growth
Tax History
| Year | Tax Paid | Tax Assessment Tax Assessment Total Assessment is a certain percentage of the fair market value that is determined by local assessors to be the total taxable value of land and additions on the property. | Land | Improvement |
|---|---|---|---|---|
| 2025 | $2,732 | $32,377 | -- | -- |
| 2024 | $2,669 | $24,145 | -- | -- |
| 2023 | $2,669 | $41,810 | $8,360 | $33,450 |
| 2022 | $3,124 | $32,150 | $6,430 | $25,720 |
| 2021 | $3,133 | $30,830 | $6,160 | $24,670 |
| 2020 | $3,468 | $28,250 | $5,650 | $22,600 |
| 2019 | $2,608 | $26,780 | $5,350 | $21,430 |
| 2018 | $2,513 | $25,460 | $5,090 | $20,370 |
| 2017 | $2,400 | $24,280 | $4,850 | $19,430 |
| 2016 | $2,362 | $25,100 | $5,020 | $20,080 |
| 2015 | $2,191 | $22,800 | $4,560 | $18,240 |
Agents Affiliated with this Home
-
Brian Chisholm

Seller's Agent in 2024
Brian Chisholm
Berkshire Hathaway HomeServices Arizona Properties
(480) 473-4900
9 in this area
32 Total Sales
-
Lloyd Fox

Buyer's Agent in 2024
Lloyd Fox
1912 Realty
(602) 418-1153
3 in this area
156 Total Sales
-
Jasmine Trickel
J
Seller's Agent in 2022
Jasmine Trickel
Venture Real Estate & Consulting
(602) 859-5828
1 in this area
27 Total Sales
-
Kurt Van Ness
K
Buyer's Agent in 2022
Kurt Van Ness
My Home Group
(602) 696-6200
2 in this area
30 Total Sales
-
Eugene Quackenbush

Seller's Agent in 2019
Eugene Quackenbush
Realty One Group
(623) 399-8275
95 Total Sales
-
D
Seller's Agent in 2012
Debbie Sweet
Infinity Wealth Real Estate
(602) 753-7745
Map
Source: Arizona Regional Multiple Listing Service (ARMLS)
MLS Number: 4740275
APN: 212-09-100
- 4714 E Paso Trail
- 26201 N 47th Place
- 4569 E Lariat Ln
- 26271 N 46th St
- 26264 N 46th St
- 26286 N 45th Place
- 26803 N 45th Place
- 4422 E Spur Dr
- 4346 E Prickly Pear Trail
- 4208 E Tether Trail
- 4245 E Maya Way
- 26645 N 42nd St
- 4119 E Tether Trail
- 4615 E Bent Tree Dr
- 26633 N 41st Way
- 26811 N 41st Ct
- 4047 E Rowel Rd
- 4030 E Prickly Pear Trail
- 26624 N 41st St
- 4512 E Oberlin Way

