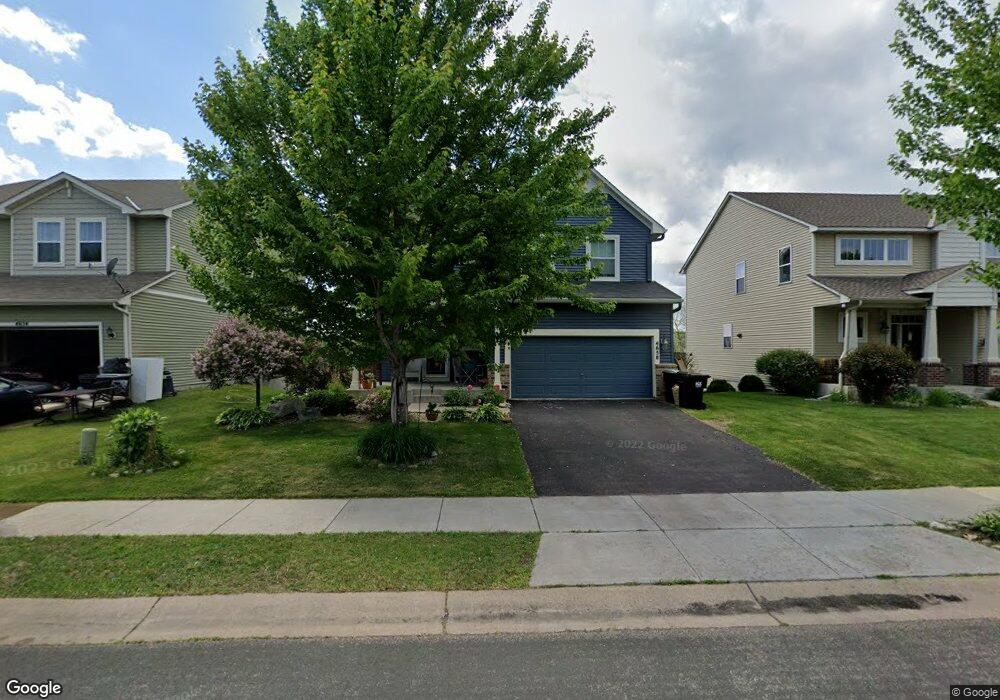Estimated Value: $472,000 - $485,000
3
Beds
3
Baths
2,602
Sq Ft
$184/Sq Ft
Est. Value
About This Home
This home is located at 4658 Empress Way N, Hugo, MN 55038 and is currently estimated at $479,696, approximately $184 per square foot. 4658 Empress Way N is a home located in Washington County with nearby schools including Oneka Elementary School, Hugo Elementary School, and Central Middle School.
Ownership History
Date
Name
Owned For
Owner Type
Purchase Details
Closed on
May 15, 2020
Sold by
Kopp David M and Kopp Nicole M
Bought by
Berg Julianna and Berg Carl
Current Estimated Value
Home Financials for this Owner
Home Financials are based on the most recent Mortgage that was taken out on this home.
Original Mortgage
$304,000
Outstanding Balance
$268,877
Interest Rate
3.2%
Mortgage Type
New Conventional
Estimated Equity
$210,819
Purchase Details
Closed on
Aug 11, 2017
Sold by
Stevens Robert E and Stevens Karen A
Bought by
Kopp David M and Kopp Nicole M
Home Financials for this Owner
Home Financials are based on the most recent Mortgage that was taken out on this home.
Original Mortgage
$318,250
Interest Rate
3.93%
Mortgage Type
New Conventional
Purchase Details
Closed on
Mar 30, 2006
Sold by
Centex Homes Minnesota Division
Bought by
Stevens Robert E and Stevens Karen A
Create a Home Valuation Report for This Property
The Home Valuation Report is an in-depth analysis detailing your home's value as well as a comparison with similar homes in the area
Home Values in the Area
Average Home Value in this Area
Purchase History
| Date | Buyer | Sale Price | Title Company |
|---|---|---|---|
| Berg Julianna | $320,000 | Edina Realty Title Inc | |
| Kopp David M | $335,000 | Burnet Title | |
| Stevens Robert E | $333,720 | -- |
Source: Public Records
Mortgage History
| Date | Status | Borrower | Loan Amount |
|---|---|---|---|
| Open | Berg Julianna | $304,000 | |
| Previous Owner | Kopp David M | $318,250 |
Source: Public Records
Tax History Compared to Growth
Tax History
| Year | Tax Paid | Tax Assessment Tax Assessment Total Assessment is a certain percentage of the fair market value that is determined by local assessors to be the total taxable value of land and additions on the property. | Land | Improvement |
|---|---|---|---|---|
| 2024 | $5,760 | $484,800 | $121,500 | $363,300 |
| 2023 | $5,760 | $487,300 | $121,500 | $365,800 |
| 2022 | $4,508 | $467,300 | $126,200 | $341,100 |
| 2021 | $4,212 | $362,700 | $100,000 | $262,700 |
| 2020 | $4,354 | $338,300 | $82,000 | $256,300 |
| 2019 | $3,810 | $335,200 | $78,000 | $257,200 |
| 2018 | $3,634 | $323,300 | $85,000 | $238,300 |
| 2017 | $3,506 | $316,400 | $85,000 | $231,400 |
| 2016 | $3,654 | $302,900 | $71,800 | $231,100 |
| 2015 | $3,780 | $306,500 | $77,500 | $229,000 |
| 2013 | -- | $266,500 | $60,700 | $205,800 |
Source: Public Records
Map
Nearby Homes
- 4590 Empress Way N
- 7532 Lotus Ln
- 4840 Education Dr N
- 4831 Education Dr N
- 4838 Education Dr N
- 4901 Education Dr N
- 4905 Evergreen Dr N
- 4907 Evergreen Dr N
- 15652 Emerald Dr N Unit 3
- 7306 24th Ave
- 15656 Emerald Dr N Unit 1
- 15684 Emerald Dr N Unit 5
- 15895 Ethan Trail N
- 5082 157th St N
- 4798 Prairie Trail N
- 15220 Fanning Dr N
- 15086 Farnham Ave N
- 4810 149th St N Unit 4
- 4970 149th St N Unit 3
- 16036 Ethan Trail N
- 4654 Empress Way N
- 4664 Empress Way N
- 4648 Empress Way N
- 4670 Empress Way N
- 4674 Empress Way N
- 4646 Empress Way N
- 4659 Empress Way N
- 4657 Empress Way N
- 4655 Empress Way N
- 4661 Empress Way N
- 4653 Empress Way N
- 4640 Empress Way N
- 4651 Empress Way N
- 4620 Empress Way N
- 4663 Empress Way N
- 4649 Empress Way N
- 4673 Empress Way N
- 4671 Empress Way N
- 4675 Empress Way N
- 4602 Empress Way N
