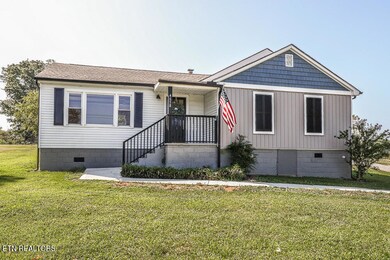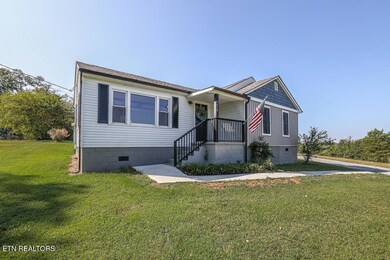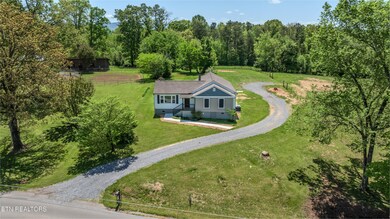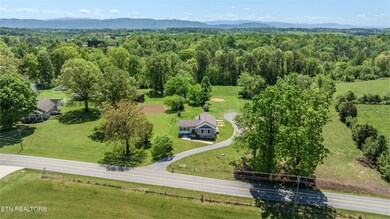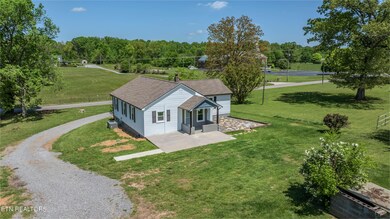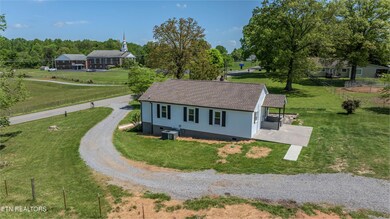
4658 Morganton Rd Maryville, TN 37801
Highlights
- RV Access or Parking
- Mountain View
- Traditional Architecture
- 0.8 Acre Lot
- Private Lot
- Wood Flooring
About This Home
As of January 2025The first and original 'Crye House' to be offered as a part of The Preserve at Butcher Ridge - a 60 acre large tract development! Minimal restrictions and county taxes only. This is a true legacy property full of stories and history. This completely remodeled 1400 SF all one level cottage is perfectly positioned on ALMOST an acre lot in a peaceful, country setting within minutes of Publix, Target, food & medical facilities! The interior has original hardwood flooring, new sustainable flooring, new custom walk-in tiled shower with penny and subway tile, new appliances, new paint throughout, new fixtures, and freshly painted cabinetry. There are covered front and back porches for relaxing or entertaining, HUGE great room with wood beams on ceiling, ample laundry/utility room, well on the property plus public water (South Blount Utilities). Updated and recorded survey is on file and under MLS Documents. There is a new construction luxury modern farmhouse awaiting final finishes on the 4.5+ ACRES next door at 4662 Morganton Road. *HOUSE IS CURRENTLY BEING USED AS A 2 BR, BUT SELLER WILL PUT WALL BACK FOR A TRUE 3 BR AS IT WAS INTENDED & USED BEFORE!* Owner/Agent.*
Last Agent to Sell the Property
The Price Agency, Realty Executives License #307174 Listed on: 08/23/2024

Home Details
Home Type
- Single Family
Est. Annual Taxes
- $562
Year Built
- Built in 1949
Lot Details
- 0.8 Acre Lot
- Fenced Yard
- Private Lot
- Level Lot
- Irregular Lot
Property Views
- Mountain
- Countryside Views
- Seasonal
Home Design
- Traditional Architecture
- Cottage
- Block Foundation
- Frame Construction
- Shake Roof
- Shingle Siding
- Vinyl Siding
Interior Spaces
- 1,400 Sq Ft Home
- Vinyl Clad Windows
- Insulated Windows
- Great Room
- Formal Dining Room
- Storage Room
- Crawl Space
- Fire and Smoke Detector
Kitchen
- Eat-In Kitchen
- Self-Cleaning Oven
- Range
- Dishwasher
Flooring
- Wood
- Sustainable
Bedrooms and Bathrooms
- 3 Bedrooms
- Primary Bedroom on Main
- 2 Full Bathrooms
- Walk-in Shower
Laundry
- Laundry Room
- Washer and Dryer Hookup
Parking
- Parking Available
- Side or Rear Entrance to Parking
- Off-Street Parking
- RV Access or Parking
Outdoor Features
- Covered patio or porch
Schools
- Carpenters Middle School
- William Blount High School
Utilities
- Zoned Heating and Cooling System
- Heat Pump System
- Well
- Septic Tank
- Internet Available
- Cable TV Available
Community Details
- No Home Owners Association
Listing and Financial Details
- Property Available on 8/23/24
- Assessor Parcel Number 089 037.01
Ownership History
Purchase Details
Home Financials for this Owner
Home Financials are based on the most recent Mortgage that was taken out on this home.Purchase Details
Purchase Details
Purchase Details
Home Financials for this Owner
Home Financials are based on the most recent Mortgage that was taken out on this home.Purchase Details
Purchase Details
Similar Homes in Maryville, TN
Home Values in the Area
Average Home Value in this Area
Purchase History
| Date | Type | Sale Price | Title Company |
|---|---|---|---|
| Quit Claim Deed | -- | Foothills Title | |
| Warranty Deed | $640,000 | Foothills Title | |
| Warranty Deed | $254,500 | Southeast Title | |
| Warranty Deed | $254,500 | Southeastern Title | |
| Warranty Deed | $254,500 | Southeastern Title | |
| Warranty Deed | $150,000 | -- | |
| Deed | -- | -- |
Mortgage History
| Date | Status | Loan Amount | Loan Type |
|---|---|---|---|
| Previous Owner | $75,000 | Credit Line Revolving | |
| Previous Owner | $257,070 | New Conventional |
Property History
| Date | Event | Price | Change | Sq Ft Price |
|---|---|---|---|---|
| 01/22/2025 01/22/25 | Sold | $325,000 | 0.0% | $232 / Sq Ft |
| 12/21/2024 12/21/24 | Pending | -- | -- | -- |
| 12/14/2024 12/14/24 | Price Changed | $325,000 | -4.4% | $232 / Sq Ft |
| 11/16/2024 11/16/24 | Price Changed | $339,900 | -2.9% | $243 / Sq Ft |
| 09/23/2024 09/23/24 | Price Changed | $350,000 | -6.7% | $250 / Sq Ft |
| 08/23/2024 08/23/24 | For Sale | $375,000 | -43.2% | $268 / Sq Ft |
| 08/07/2024 08/07/24 | Sold | $659,900 | 0.0% | $471 / Sq Ft |
| 06/21/2024 06/21/24 | Pending | -- | -- | -- |
| 05/30/2024 05/30/24 | Price Changed | $659,900 | -2.9% | $471 / Sq Ft |
| 05/15/2024 05/15/24 | Price Changed | $679,900 | -2.9% | $486 / Sq Ft |
| 04/27/2024 04/27/24 | For Sale | $699,900 | -- | $500 / Sq Ft |
Tax History Compared to Growth
Tax History
| Year | Tax Paid | Tax Assessment Tax Assessment Total Assessment is a certain percentage of the fair market value that is determined by local assessors to be the total taxable value of land and additions on the property. | Land | Improvement |
|---|---|---|---|---|
| 2024 | $562 | $35,350 | $35,350 | $0 |
| 2023 | $574 | $35,350 | $35,350 | $0 |
| 2022 | $916 | $37,075 | $17,050 | $20,025 |
| 2021 | $916 | $37,075 | $17,050 | $20,025 |
| 2020 | $916 | $37,075 | $17,050 | $20,025 |
| 2019 | $916 | $37,075 | $17,050 | $20,025 |
| 2018 | $877 | $35,500 | $21,250 | $14,250 |
| 2017 | $769 | $35,500 | $21,250 | $14,250 |
| 2016 | $769 | $35,500 | $21,250 | $14,250 |
| 2015 | $763 | $35,500 | $21,250 | $14,250 |
| 2014 | $803 | $35,500 | $21,250 | $14,250 |
| 2013 | $803 | $37,350 | $0 | $0 |
Agents Affiliated with this Home
-
Sara Price

Seller's Agent in 2025
Sara Price
The Price Agency, Realty Executives
(865) 603-3736
57 in this area
182 Total Sales
-
Gail Hardy

Buyer's Agent in 2025
Gail Hardy
Realty Executives Associates
(865) 805-3054
15 in this area
226 Total Sales
-
J
Buyer's Agent in 2024
JANICE HARPOLE
Wayne Roach & Associates
Map
Source: East Tennessee REALTORS® MLS
MLS Number: 1273704
APN: 089-037.00
- 4662 Morganton Rd
- 4806 Salem Rd
- 4632 Salem Rd
- 933 Mossy Grove Ln
- 910 Mossy Grove Ln
- 5006 Morganton Rd
- 1009 Ridge View Rd
- 5110 Morganton Rd
- 1322 Mountain View Cir
- 1216 Houston Springs Rd
- 1223 Houston Springs Rd
- 1166 Houston Springs Rd
- 1157 Houston Springs Rd
- 5020 Hawk Hill Way
- 155 Ramsey Rd
- 1223 Walker Rd
- 1407 Bethvale Dr
- 5046 U S 411
- 831 Binfield Rd
- 4217 U S 411

