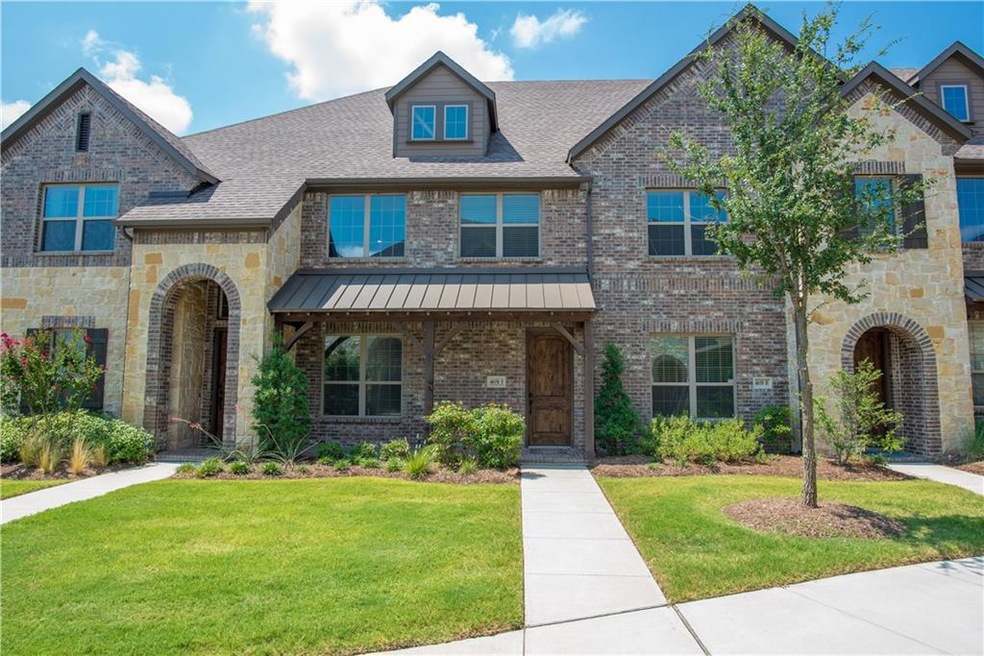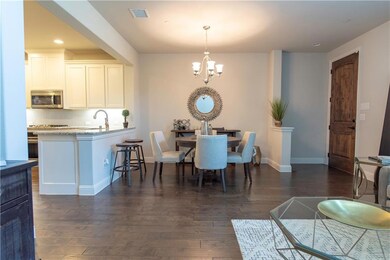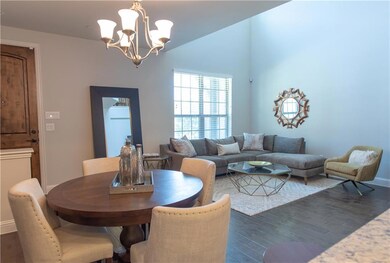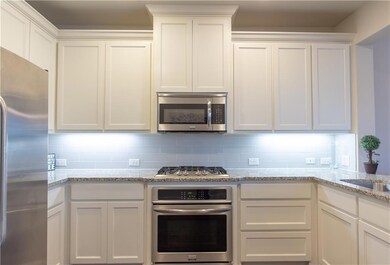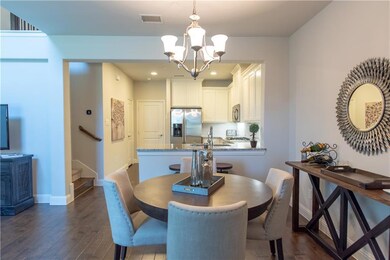
4658 Rhett Ln Unit I Carrollton, TX 75010
Meadow Ridge/Harvest Run NeighborhoodHighlights
- Community Lake
- Clubhouse
- Wood Flooring
- Indian Creek Elementary School Rated A-
- Contemporary Architecture
- Community Pool
About This Home
As of November 2019MUST SEE; Immaculate contemporary style townhome with easy access to Dallas North Tollway, and SH 121. Minutes from retail and entertainment of the new Legacy West development and the Shops of Willowbend . Open concept kitchen and living area with volume ceiling and lots of natural light are perfect for entertaining. Kitchen loaded with upgrades including granite countertops, stainless steel appliances, glass tile backsplash, 42 inch cabinets and large walk in pantry. Master suite has vaulted ceilings, large walk in closet with seasonal rods and shelves. Spa-like master bath features upgraded tile, separate shower and deep tub. This place won't last long.
Last Agent to Sell the Property
Rashad Sims
BSA Realty License #0659194 Listed on: 07/18/2018
Last Buyer's Agent
Rashad Sims
BSA Realty License #0659194 Listed on: 07/18/2018
Townhouse Details
Home Type
- Townhome
Year Built
- Built in 2015
Lot Details
- 1,655 Sq Ft Lot
- Sprinkler System
HOA Fees
- $250 Monthly HOA Fees
Parking
- 2 Car Attached Garage
Home Design
- Contemporary Architecture
- Brick Exterior Construction
- Slab Foundation
- Composition Roof
Interior Spaces
- 1,532 Sq Ft Home
- 2-Story Property
- Burglar Security System
Kitchen
- Electric Oven
- Plumbed For Gas In Kitchen
- Gas Cooktop
- Microwave
- Plumbed For Ice Maker
- Dishwasher
- Disposal
Flooring
- Wood
- Carpet
- Ceramic Tile
Bedrooms and Bathrooms
- 2 Bedrooms
Schools
- Indian Creek Elementary School
- Arborcreek Middle School
- Hebron High School
Utilities
- Central Heating and Cooling System
- Individual Gas Meter
- Cable TV Available
Listing and Financial Details
- Legal Lot and Block 127 / A
- Assessor Parcel Number R648699
- $5,190 per year unexempt tax
Community Details
Overview
- Association fees include full use of facilities, ground maintenance, maintenance structure, management fees
- Neighborhood Management Inc HOA, Phone Number (972) 359-1548
- Mustang Park Ph Seven Subdivision
- Mandatory home owners association
- Community Lake
Amenities
- Clubhouse
Recreation
- Community Pool
Similar Homes in Carrollton, TX
Home Values in the Area
Average Home Value in this Area
Property History
| Date | Event | Price | Change | Sq Ft Price |
|---|---|---|---|---|
| 11/14/2019 11/14/19 | Sold | -- | -- | -- |
| 10/10/2019 10/10/19 | Pending | -- | -- | -- |
| 09/05/2019 09/05/19 | For Sale | $287,000 | -2.4% | $179 / Sq Ft |
| 09/25/2018 09/25/18 | Sold | -- | -- | -- |
| 08/19/2018 08/19/18 | Pending | -- | -- | -- |
| 07/18/2018 07/18/18 | For Sale | $294,000 | -- | $192 / Sq Ft |
Tax History Compared to Growth
Agents Affiliated with this Home
-
Jeanna Butler
J
Seller's Agent in 2019
Jeanna Butler
Allie Beth Allman & Assoc.
(214) 663-4931
1 in this area
5 Total Sales
-
Thani Burke

Buyer's Agent in 2019
Thani Burke
Compass RE Texas, LLC.
(214) 701-4884
1 in this area
252 Total Sales
-
R
Seller's Agent in 2018
Rashad Sims
BSA Realty
Map
Source: North Texas Real Estate Information Systems (NTREIS)
MLS Number: 13891171
- 4674 Dozier Rd Unit C
- 4670 Dozier Rd Unit B
- 4666 Dozier Rd Unit C
- 4682 Rhett Ln Unit A
- 4661 Dozier Rd Unit E
- 4672 Man o War Rd
- 2425 Vaquero Ln
- 2352 Mare Rd
- 4729 Brockwell Dr
- 2336 Mare Rd
- 2328 Mare Rd
- 4681 Maverick Way
- 2252 Hidalgo Dr
- 4644 Pony Ct
- 2601 Marsh Ln Unit 192
- 2601 Marsh Ln Unit 84
- 2601 Marsh Ln Unit 124
- 2224 Bresee Dr
- 2560 Liverpool Ln
- 2609 Green Oak Dr
