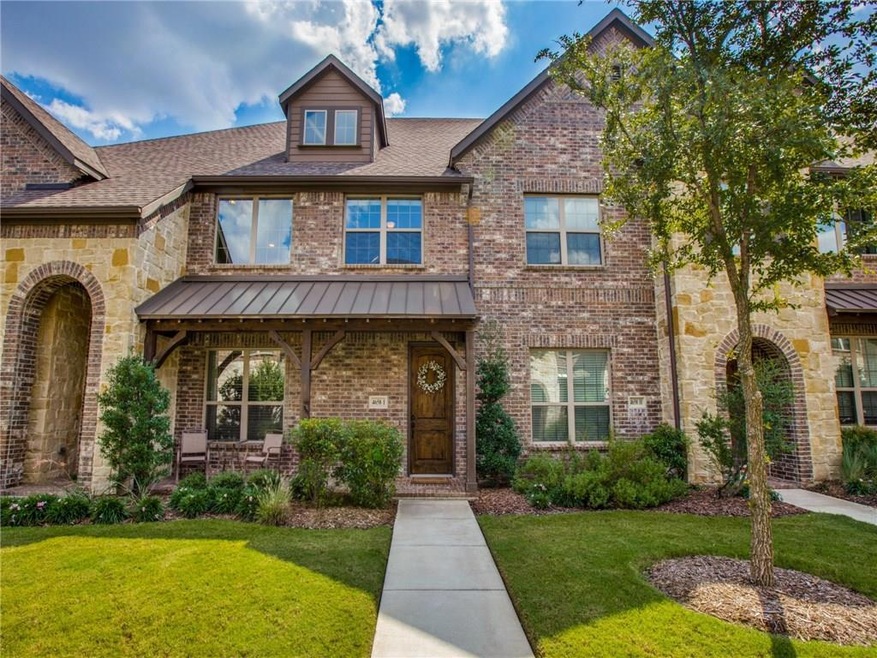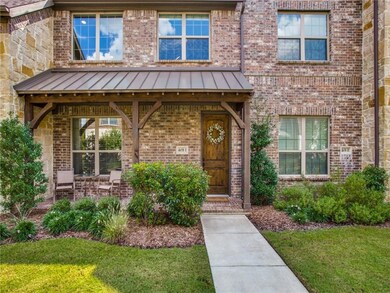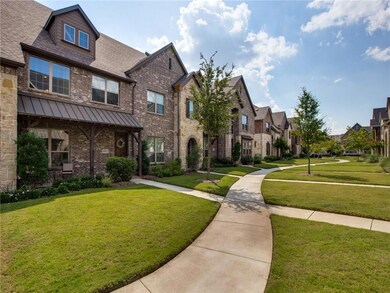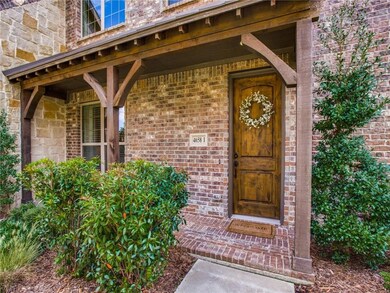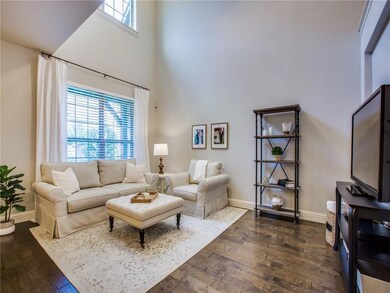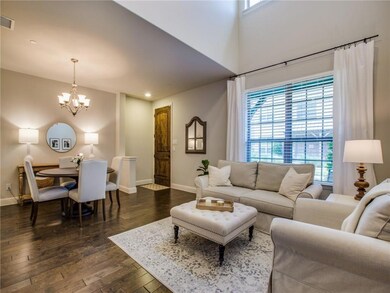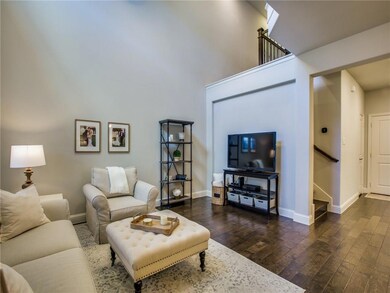
4658 Rhett Ln Unit I Carrollton, TX 75010
Meadow Ridge/Harvest Run NeighborhoodHighlights
- Community Lake
- Clubhouse
- Vaulted Ceiling
- Indian Creek Elementary School Rated A-
- Contemporary Architecture
- Wood Flooring
About This Home
As of November 2019Wow! Immaculate luxury townhome loaded with upgrades. Enjoy the community pool and pond with walking trail! Prime location near DNT, George Bush and 121. Convenient to great shopping, dining and entertainment at Shops of Willow Bend, Legacy West, and Stonebriar Mall. Covered front porch overlooks landscaped front yard and leads to open concept home with gorgeous wood floors down and 20 foot ceilings in living room open to dining and kitchen with beautiful granite counters, stainless steel appliances, 42 inch cabinets and huge walk in pantry. Spacious Master suite has vaulted ceiling, large walk in closet with seasonal rods and spa-like Master bath with dual sinks, separate shower & deep tub. This is a must see!
Last Agent to Sell the Property
Allie Beth Allman & Assoc. License #0510177 Listed on: 09/05/2019

Townhouse Details
Home Type
- Townhome
Year Built
- Built in 2015
Lot Details
- 1,655 Sq Ft Lot
- Sprinkler System
HOA Fees
- $250 Monthly HOA Fees
Parking
- 2 Car Attached Garage
- Rear-Facing Garage
- Garage Door Opener
Home Design
- Contemporary Architecture
- Brick Exterior Construction
- Slab Foundation
- Composition Roof
- Stone Siding
Interior Spaces
- 1,601 Sq Ft Home
- 2-Story Property
- Vaulted Ceiling
- Ceiling Fan
- ENERGY STAR Qualified Windows
- Security System Owned
Kitchen
- Electric Oven
- Plumbed For Gas In Kitchen
- Gas Cooktop
- Microwave
- Plumbed For Ice Maker
- Dishwasher
- Disposal
Flooring
- Wood
- Carpet
- Ceramic Tile
Bedrooms and Bathrooms
- 2 Bedrooms
Eco-Friendly Details
- Energy-Efficient Appliances
- Energy-Efficient Thermostat
Outdoor Features
- Covered patio or porch
Schools
- Indian Creek Elementary School
- Arborcreek Middle School
- Hebron High School
Utilities
- Central Heating and Cooling System
- Heating System Uses Natural Gas
- Individual Gas Meter
- Cable TV Available
Listing and Financial Details
- Legal Lot and Block 127 / A
- Assessor Parcel Number R648699
Community Details
Overview
- Association fees include full use of facilities, ground maintenance, maintenance structure, management fees
- Neighborhood Management Inc. HOA, Phone Number (972) 359-1548
- Mustang Park Phase Seven Subdivision
- Mandatory home owners association
- Community Lake
Amenities
- Clubhouse
Recreation
- Community Pool
- Jogging Path
Similar Homes in the area
Home Values in the Area
Average Home Value in this Area
Property History
| Date | Event | Price | Change | Sq Ft Price |
|---|---|---|---|---|
| 11/14/2019 11/14/19 | Sold | -- | -- | -- |
| 10/10/2019 10/10/19 | Pending | -- | -- | -- |
| 09/05/2019 09/05/19 | For Sale | $287,000 | -2.4% | $179 / Sq Ft |
| 09/25/2018 09/25/18 | Sold | -- | -- | -- |
| 08/19/2018 08/19/18 | Pending | -- | -- | -- |
| 07/18/2018 07/18/18 | For Sale | $294,000 | -- | $192 / Sq Ft |
Tax History Compared to Growth
Agents Affiliated with this Home
-
J
Seller's Agent in 2019
Jeanna Butler
Allie Beth Allman & Assoc.
(214) 663-4931
1 in this area
5 Total Sales
-

Buyer's Agent in 2019
Thani Burke
Compass RE Texas, LLC.
(214) 701-4884
1 in this area
248 Total Sales
-
R
Seller's Agent in 2018
Rashad Sims
BSA Realty
Map
Source: North Texas Real Estate Information Systems (NTREIS)
MLS Number: 14177901
- 4674 Dozier Rd Unit C
- 4666 Dozier Rd Unit C
- 4682 Rhett Ln Unit A
- 4661 Dozier Rd Unit E
- 4679 Dozier Rd Unit B
- 4652 Man o War Rd
- 2385 Mare Rd
- 2352 Mare Rd
- 4729 Brockwell Dr
- 2353 Stallion St
- 2349 Stallion St
- 2336 Mare Rd
- 2328 Mare Rd
- 2505 Liverpool Ln
- 4821 Timber Trail
- 2528 Hampstead Ln
- 2601 Marsh Ln Unit 341
- 2601 Marsh Ln Unit 84
- 2601 Marsh Ln Unit 124
- 2560 Liverpool Ln
