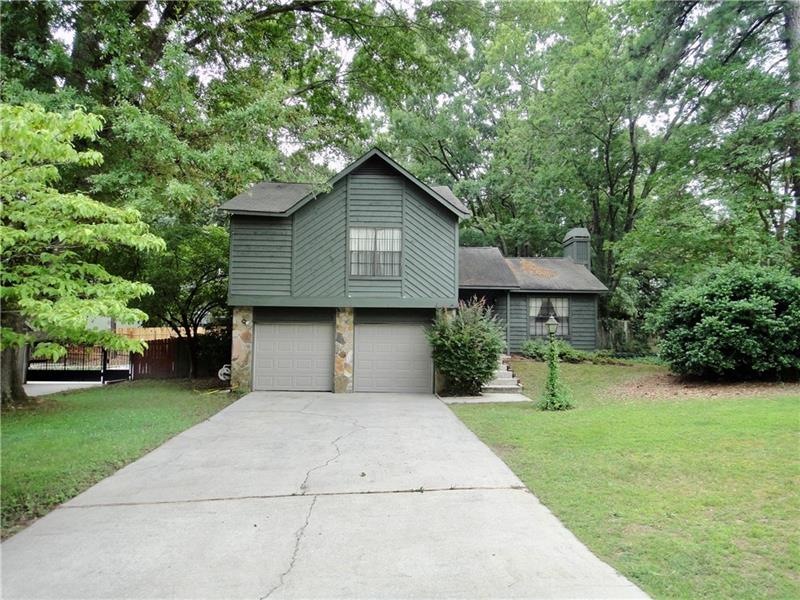4658 Simpson Mill Ln Duluth, GA 30096
Highlights
- City View
- Traditional Architecture
- Covered patio or porch
- Berkeley Lake Elementary School Rated A-
- Den
- 2 Car Attached Garage
About This Home
As of August 2019Fantastic home in sought after Simpson Mill subdivision in Duluth! No HOA or rental restrictions! Wide, flat driveway w/ 2 car garage. Large fenced-in backyard! Perfect for pets and privacy! Easy entry to spacious family room leading to kitchen and bonus room/den. Easy access to second floor leading to bedrooms and full bathrooms. Great location to shopping, fine dining, malls, and entertainment. Come see!
Home Details
Home Type
- Single Family
Est. Annual Taxes
- $1,952
Year Built
- Built in 1984
Lot Details
- 0.29 Acre Lot
- Property fronts a state road
- Wood Fence
- Level Lot
- Back Yard Fenced and Front Yard
Parking
- 2 Car Attached Garage
- Front Facing Garage
- Garage Door Opener
- Driveway Level
Home Design
- Traditional Architecture
- Shingle Roof
- Cedar
Interior Spaces
- 1,412 Sq Ft Home
- 2-Story Property
- Fireplace With Glass Doors
- Gas Log Fireplace
- Family Room with Fireplace
- Living Room with Fireplace
- Den
- Carpet
- City Views
- Permanent Attic Stairs
Kitchen
- Electric Oven
- Gas Range
- Microwave
- Dishwasher
- Laminate Countertops
Bedrooms and Bathrooms
- 3 Bedrooms
- Split Bedroom Floorplan
- Walk-In Closet
- 2 Full Bathrooms
- Bathtub and Shower Combination in Primary Bathroom
Laundry
- Laundry in Hall
- Laundry on upper level
Home Security
- Carbon Monoxide Detectors
- Fire and Smoke Detector
Accessible Home Design
- Accessible Doors
- Accessible Entrance
Outdoor Features
- Covered patio or porch
Location
- Property is near schools
- Property is near shops
Schools
- Berkeley Lake Elementary School
- Duluth Middle School
- Duluth High School
Utilities
- Central Air
- Heating System Uses Natural Gas
- Underground Utilities
- Phone Available
- Cable TV Available
Listing and Financial Details
- Assessor Parcel Number R6239 142
Community Details
Overview
- Simpson Mill Subdivision
Recreation
- Trails
Ownership History
Purchase Details
Home Financials for this Owner
Home Financials are based on the most recent Mortgage that was taken out on this home.Purchase Details
Home Financials for this Owner
Home Financials are based on the most recent Mortgage that was taken out on this home.Map
Home Values in the Area
Average Home Value in this Area
Purchase History
| Date | Type | Sale Price | Title Company |
|---|---|---|---|
| Warranty Deed | $186,400 | -- | |
| Warranty Deed | $135,000 | -- |
Mortgage History
| Date | Status | Loan Amount | Loan Type |
|---|---|---|---|
| Open | $180,808 | New Conventional | |
| Previous Owner | $129,432 | FHA | |
| Previous Owner | $132,554 | FHA | |
| Previous Owner | $25,000 | Credit Line Revolving |
Property History
| Date | Event | Price | Change | Sq Ft Price |
|---|---|---|---|---|
| 08/09/2019 08/09/19 | Sold | $186,400 | -1.8% | $132 / Sq Ft |
| 07/13/2019 07/13/19 | Pending | -- | -- | -- |
| 07/11/2019 07/11/19 | For Sale | $189,900 | 0.0% | $134 / Sq Ft |
| 07/05/2019 07/05/19 | Pending | -- | -- | -- |
| 07/01/2019 07/01/19 | Price Changed | $189,900 | -5.0% | $134 / Sq Ft |
| 06/27/2019 06/27/19 | For Sale | $199,900 | +48.1% | $142 / Sq Ft |
| 05/07/2014 05/07/14 | Sold | $135,000 | 0.0% | $78 / Sq Ft |
| 03/30/2014 03/30/14 | Pending | -- | -- | -- |
| 03/27/2014 03/27/14 | For Sale | $135,000 | -- | $78 / Sq Ft |
Tax History
| Year | Tax Paid | Tax Assessment Tax Assessment Total Assessment is a certain percentage of the fair market value that is determined by local assessors to be the total taxable value of land and additions on the property. | Land | Improvement |
|---|---|---|---|---|
| 2023 | $3,945 | $120,400 | $24,000 | $96,400 |
| 2022 | $3,484 | $112,000 | $22,000 | $90,000 |
| 2021 | $2,942 | $84,000 | $18,000 | $66,000 |
| 2020 | $2,756 | $74,560 | $16,000 | $58,560 |
| 2019 | $1,952 | $70,960 | $16,000 | $54,960 |
| 2018 | $1,952 | $60,560 | $14,000 | $46,560 |
| 2016 | $1,727 | $49,160 | $10,400 | $38,760 |
| 2015 | $1,441 | $37,320 | $8,000 | $29,320 |
| 2014 | -- | $40,280 | $8,000 | $32,280 |
Source: First Multiple Listing Service (FMLS)
MLS Number: 6576654
APN: 6-239-142
- 4535 Clipper Bay Rd
- 4531 Claiborne Ct
- 4960 Trevino Cir
- 4631 Calumet Cir
- 3991 Centennial Trail
- 4584 Brook Farms Dr
- 4909 Glenwhite Dr
- 2755 Greenbridge Dr
- 2795 Greenbridge Dr
- 2494 Bronco Trail
- 0 Iroquois Trail NW Unit 7548785
- 2583 Bronco Trail
- 2523 Bronco Trail
- 4971 Sharp Way
- 4328 Buckingham Place
- 5122 Micaela Way
- 5143 Micaela Way
- 2638 Lake Manor Cir

