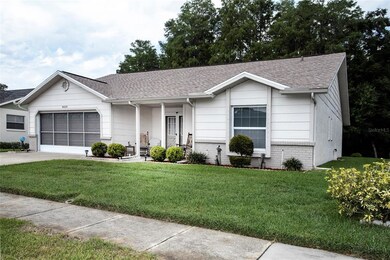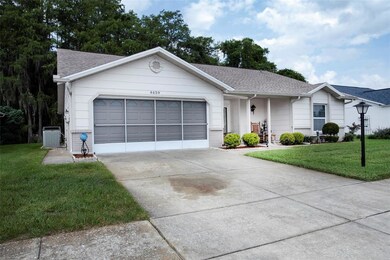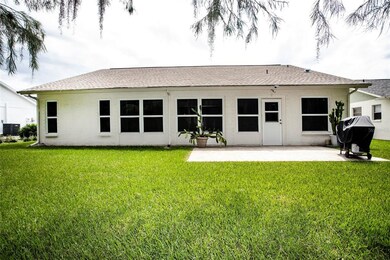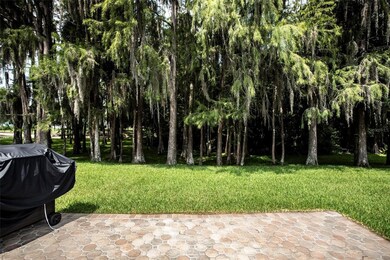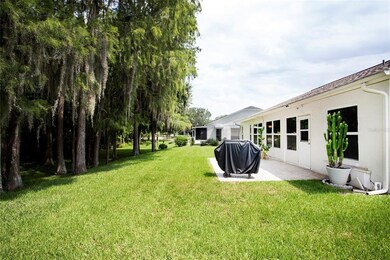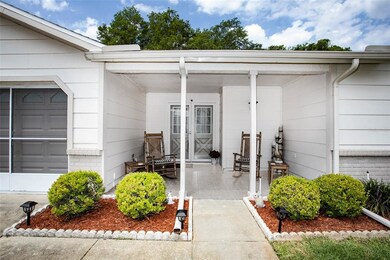
4659 Coachmen Rd New Port Richey, FL 34655
Heritage Lake NeighborhoodHighlights
- Heated Pool
- View of Trees or Woods
- Ranch Style House
- Senior Community
- Open Floorplan
- Attic
About This Home
As of January 2025This home is located in the beautiful, 55+, deed restricted, Heritage Lake community. The interior features 2 large split bedrooms, formal living and dining rooms, a large Florida room and an eat-in kitchen featuring granite counters. All Appliances including washer and dryer stay with this home. There is outdoor lighting with a sidewalk in front and an open covered front porch. The backyard boasts a 11x21 paved patio and overlooks the pond which provides water for lawn through our sprinkler system. Lawn treatment has been paid through the end of 2022. A new roof was added in 2021. The $58 monthly fee covers use of the very active clubhouse, the tennis, shuffleboard, cornhole and bocce ball courts. This is a fantastic, active community!
Last Agent to Sell the Property
KELLER WILLIAMS REALTY- PALM H License #3391449 Listed on: 06/23/2022

Home Details
Home Type
- Single Family
Est. Annual Taxes
- $1,176
Year Built
- Built in 1983
Lot Details
- 5,706 Sq Ft Lot
- Near Conservation Area
- East Facing Home
- Level Lot
- Property is zoned 0PUD
HOA Fees
- $58 Monthly HOA Fees
Parking
- 2 Car Attached Garage
- Parking Pad
- Rear-Facing Garage
- Side Facing Garage
- Garage Door Opener
- Open Parking
- Off-Street Parking
Property Views
- Pond
- Woods
Home Design
- Ranch Style House
- Planned Development
- Slab Foundation
- Shake Roof
- Block Exterior
- Stucco
Interior Spaces
- 1,646 Sq Ft Home
- Open Floorplan
- Ceiling Fan
- Thermal Windows
- Blinds
- Rods
- Separate Formal Living Room
- Formal Dining Room
- Sun or Florida Room
- Inside Utility
- Fire and Smoke Detector
- Attic
Kitchen
- Eat-In Kitchen
- Range<<rangeHoodToken>>
- Dishwasher
- Stone Countertops
- Disposal
Flooring
- Carpet
- Ceramic Tile
Bedrooms and Bathrooms
- 2 Bedrooms
- Split Bedroom Floorplan
- Walk-In Closet
- 2 Full Bathrooms
Laundry
- Laundry in unit
- Dryer
- Washer
Pool
- Heated Pool
- Spa
Schools
- Longleaf Elementary School
- River Ridge Middle School
- River Ridge High School
Utilities
- Central Heating and Cooling System
- Electric Water Heater
- Cable TV Available
Additional Features
- Customized Wheelchair Accessible
- Mobile Home Model is --
Listing and Financial Details
- Down Payment Assistance Available
- Homestead Exemption
- Visit Down Payment Resource Website
- Tax Lot 0070
- Assessor Parcel Number 13-26-16-0030-00000-0070
Community Details
Overview
- Senior Community
- Heritage Lakes Association, Phone Number (727) 376-0021
- Visit Association Website
- Heritage Lake Tract 2 Ph 1 Subdivision
- The community has rules related to deed restrictions
- Rental Restrictions
Recreation
- Tennis Courts
- Recreation Facilities
- Shuffleboard Court
- Community Pool
Ownership History
Purchase Details
Home Financials for this Owner
Home Financials are based on the most recent Mortgage that was taken out on this home.Purchase Details
Purchase Details
Home Financials for this Owner
Home Financials are based on the most recent Mortgage that was taken out on this home.Purchase Details
Home Financials for this Owner
Home Financials are based on the most recent Mortgage that was taken out on this home.Purchase Details
Purchase Details
Home Financials for this Owner
Home Financials are based on the most recent Mortgage that was taken out on this home.Similar Homes in New Port Richey, FL
Home Values in the Area
Average Home Value in this Area
Purchase History
| Date | Type | Sale Price | Title Company |
|---|---|---|---|
| Warranty Deed | $320,000 | Capstone Title | |
| Warranty Deed | $320,000 | Capstone Title | |
| Deed | $100 | None Listed On Document | |
| Warranty Deed | $330,000 | Executive Title | |
| Warranty Deed | $115,000 | Keystone Title Agency Inc | |
| Interfamily Deed Transfer | -- | None Available | |
| Warranty Deed | $74,500 | -- |
Mortgage History
| Date | Status | Loan Amount | Loan Type |
|---|---|---|---|
| Previous Owner | $92,000 | New Conventional | |
| Previous Owner | $50,000 | Credit Line Revolving | |
| Previous Owner | $70,000 | Credit Line Revolving | |
| Previous Owner | $59,600 | New Conventional |
Property History
| Date | Event | Price | Change | Sq Ft Price |
|---|---|---|---|---|
| 01/08/2025 01/08/25 | Sold | $320,000 | -1.5% | $194 / Sq Ft |
| 11/13/2024 11/13/24 | Pending | -- | -- | -- |
| 11/09/2024 11/09/24 | For Sale | $325,000 | -1.5% | $197 / Sq Ft |
| 08/09/2022 08/09/22 | Sold | $330,000 | 0.0% | $200 / Sq Ft |
| 07/05/2022 07/05/22 | Pending | -- | -- | -- |
| 06/23/2022 06/23/22 | For Sale | $330,000 | -- | $200 / Sq Ft |
Tax History Compared to Growth
Tax History
| Year | Tax Paid | Tax Assessment Tax Assessment Total Assessment is a certain percentage of the fair market value that is determined by local assessors to be the total taxable value of land and additions on the property. | Land | Improvement |
|---|---|---|---|---|
| 2024 | $3,930 | $254,020 | -- | -- |
| 2023 | $3,674 | $246,630 | $39,325 | $207,305 |
| 2022 | $1,312 | $112,830 | $0 | $0 |
| 2021 | $1,135 | $100,710 | $29,423 | $71,287 |
| 2020 | $1,109 | $99,320 | $21,912 | $77,408 |
| 2019 | $1,079 | $97,090 | $0 | $0 |
| 2018 | $1,050 | $95,280 | $0 | $0 |
| 2017 | $1,039 | $95,280 | $0 | $0 |
| 2016 | $982 | $91,401 | $0 | $0 |
| 2015 | $994 | $90,766 | $0 | $0 |
| 2014 | $933 | $88,346 | $20,112 | $68,234 |
Agents Affiliated with this Home
-
Paul Radtke

Seller's Agent in 2025
Paul Radtke
BHHS FLORIDA PROPERTIES GROUP
(727) 412-3300
3 in this area
74 Total Sales
-
Jason Philpot

Buyer's Agent in 2025
Jason Philpot
FUTURE HOME REALTY INC
(813) 601-1705
1 in this area
56 Total Sales
-
Kelly Mothershead

Seller's Agent in 2022
Kelly Mothershead
KELLER WILLIAMS REALTY- PALM H
(813) 843-2354
3 in this area
153 Total Sales
-
Stellar Non-Member Agent
S
Buyer's Agent in 2022
Stellar Non-Member Agent
FL_MFRMLS
Map
Source: Stellar MLS
MLS Number: W7846555
APN: 13-26-16-0030-00000-0070
- 9335 Stonewall Ln
- 9402 Stonewall Ln
- 9413 Stonewall Ln
- 9404 Rockbridge Cir Unit 9404
- 9433 Stonewall Ln
- 9304 Nile Dr
- 4646 Lacrosse Ct
- 4814 Grist Mill Cir
- 9334 Whitstone Ct
- 4708 Lacrosse Ct
- 4707 Wallingford Ct
- 4831 Wakefield Ct
- 9321 Whitstone Ct
- 9327 Whitstone Ct
- 4841 Wakefield Ct Unit 4841
- 4961 Grist Mill Cir
- 4955 Grist Mill Cir
- 4750 Carrington Ct
- 4740 Carrington Ct
- 4819 Boonesboro Ct

