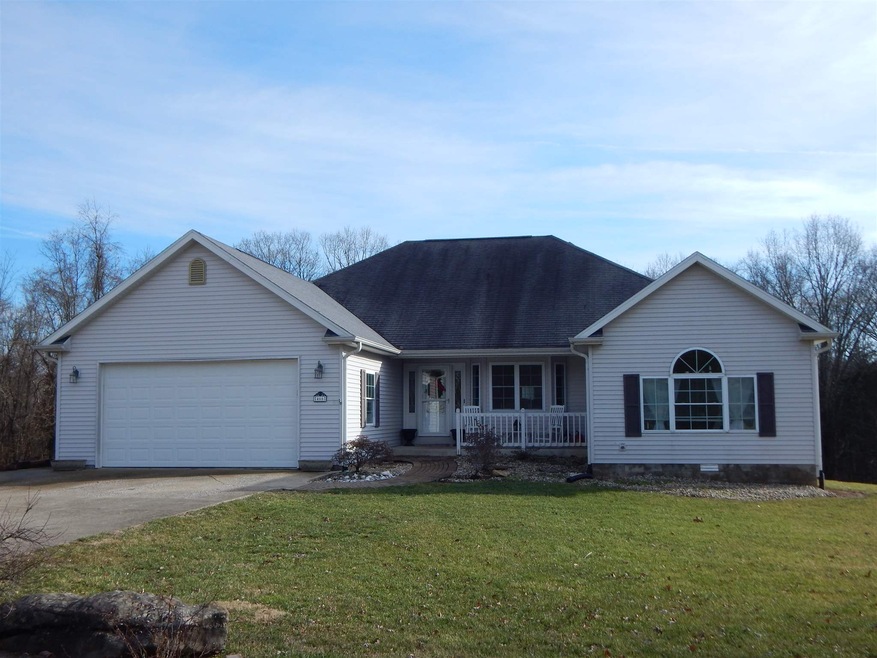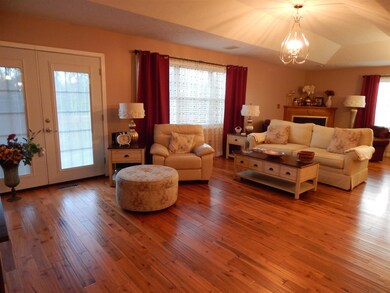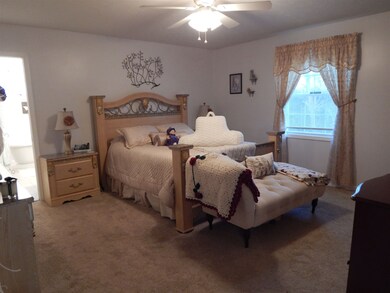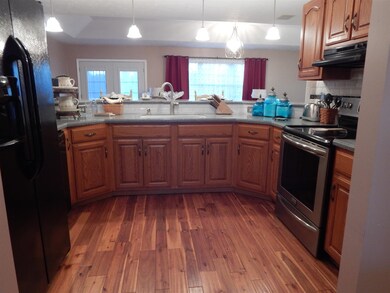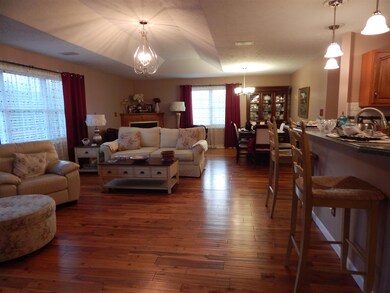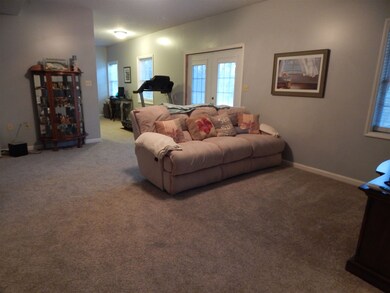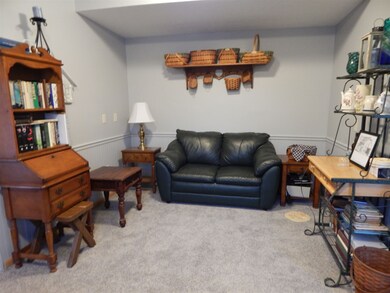
466 Cedar View Ln Bedford, IN 47421
Highlights
- Primary Bedroom Suite
- Wood Flooring
- Covered patio or porch
- Ranch Style House
- Solid Surface Countertops
- 2 Car Attached Garage
About This Home
As of January 2023This home has the WOW factor, but you must come inside to see. Upgraded throughout. Four generous sized bedrooms, 3.5 baths. All baths have been totally renovated with impeccable quality. The lovely master suite is on the main level. Split bedroom floor plan. Kitchen with an abundance of cabinetry includes newer appliances. Breakfast room close by. Formal dining room. Spacious living room with a welcoming atmosphere, has atrium doors to the large deck. Lower level: 4th bedroom and full bath, Den, Office. Family room with atrium doors to patio. Lots of storage throughout. 2 Car attached garage. A must see!
Home Details
Home Type
- Single Family
Est. Annual Taxes
- $1,519
Year Built
- Built in 2000
Lot Details
- 1.94 Acre Lot
- Level Lot
Parking
- 2 Car Attached Garage
- Garage Door Opener
- Driveway
- Off-Street Parking
Home Design
- Ranch Style House
- Poured Concrete
- Composite Building Materials
- Vinyl Construction Material
Interior Spaces
- Ceiling Fan
- Washer and Electric Dryer Hookup
Kitchen
- Breakfast Bar
- Solid Surface Countertops
Flooring
- Wood
- Carpet
- Ceramic Tile
Bedrooms and Bathrooms
- 4 Bedrooms
- Primary Bedroom Suite
- Split Bedroom Floorplan
- Bathtub With Separate Shower Stall
Finished Basement
- Walk-Out Basement
- 1 Bathroom in Basement
- 1 Bedroom in Basement
Home Security
- Home Security System
- Fire and Smoke Detector
Utilities
- Forced Air Heating and Cooling System
- Septic System
- Cable TV Available
Additional Features
- Covered patio or porch
- Suburban Location
Listing and Financial Details
- Assessor Parcel Number 47-03-05-340-006.000-006
Ownership History
Purchase Details
Home Financials for this Owner
Home Financials are based on the most recent Mortgage that was taken out on this home.Purchase Details
Map
Similar Homes in Bedford, IN
Home Values in the Area
Average Home Value in this Area
Purchase History
| Date | Type | Sale Price | Title Company |
|---|---|---|---|
| Warranty Deed | -- | -- | |
| Sheriffs Deed | $213,965 | -- |
Mortgage History
| Date | Status | Loan Amount | Loan Type |
|---|---|---|---|
| Open | $268,200 | FHA | |
| Closed | $265,905 | Stand Alone Refi Refinance Of Original Loan | |
| Previous Owner | $133,000 | No Value Available |
Property History
| Date | Event | Price | Change | Sq Ft Price |
|---|---|---|---|---|
| 01/19/2023 01/19/23 | Sold | $370,000 | -2.4% | $118 / Sq Ft |
| 12/24/2022 12/24/22 | Price Changed | $379,000 | -2.6% | $121 / Sq Ft |
| 12/02/2022 12/02/22 | Price Changed | $389,000 | -2.5% | $124 / Sq Ft |
| 11/21/2022 11/21/22 | Price Changed | $399,000 | -3.9% | $127 / Sq Ft |
| 11/13/2022 11/13/22 | For Sale | $415,000 | +48.3% | $132 / Sq Ft |
| 04/17/2019 04/17/19 | Sold | $279,900 | 0.0% | $89 / Sq Ft |
| 01/07/2019 01/07/19 | For Sale | $279,900 | -- | $89 / Sq Ft |
Tax History
| Year | Tax Paid | Tax Assessment Tax Assessment Total Assessment is a certain percentage of the fair market value that is determined by local assessors to be the total taxable value of land and additions on the property. | Land | Improvement |
|---|---|---|---|---|
| 2024 | $2,798 | $394,200 | $34,900 | $359,300 |
| 2023 | $2,235 | $321,600 | $33,500 | $288,100 |
| 2022 | $2,219 | $303,100 | $32,700 | $270,400 |
| 2021 | $1,889 | $266,500 | $31,300 | $235,200 |
| 2020 | $1,839 | $259,800 | $30,500 | $229,300 |
| 2019 | $1,464 | $221,500 | $29,900 | $191,600 |
| 2018 | $1,574 | $210,900 | $29,600 | $181,300 |
| 2017 | $1,519 | $206,800 | $29,100 | $177,700 |
| 2016 | $1,476 | $204,800 | $28,500 | $176,300 |
| 2014 | $1,106 | $172,200 | $27,200 | $145,000 |
Source: Indiana Regional MLS
MLS Number: 201900864
APN: 47-03-05-340-006.000-006
- 137 Briar Ave
- 4702 Old State Road 37 N
- 550 N Helton Rd
- 322 Guthrie Rd
- 169 Guthrie Rd
- 3 Maddox Ln
- 410 Crooked Stick Dr
- 507 Crooked Stick Dr
- 406 Crooked Stick Dr
- 705 Crystal Ct
- 704 Crystal Ct
- 706 Crystal Ct
- 708 Crystal Ct
- 716 Crystal Court Dr
- 713 Crystal Court Dr
- 712 Crystal Court Dr
- 709 Crystal Court Dr
- 707 Crystal Court Dr
- 720 Crystal Ct
- 719 Crystal Ct
