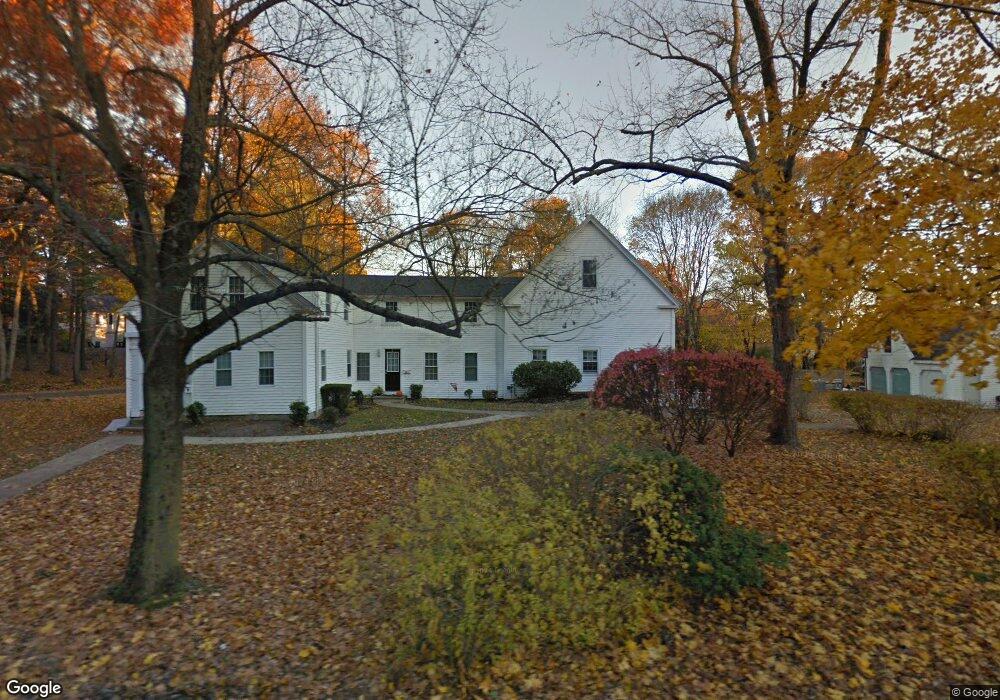466 Center St Unit B Hanover, MA 02339
3
Beds
1
Bath
1,120
Sq Ft
0.85
Acres
About This Home
This home is located at 466 Center St Unit B, Hanover, MA 02339. 466 Center St Unit B is a home located in Plymouth County with nearby schools including Hanover High School, Cadence Academy Preschool - Hanover, and Cardinal Cushing Centers.
Create a Home Valuation Report for This Property
The Home Valuation Report is an in-depth analysis detailing your home's value as well as a comparison with similar homes in the area
Home Values in the Area
Average Home Value in this Area
Tax History Compared to Growth
Map
Nearby Homes
- 436 Center St
- 553 Center St
- 41 Gail Rd
- 1251 Broadway
- 51 Cervelli Farm Dr
- 37 Dr
- 23 Cervelli Farm Dr
- 38 Cervelli Farm Dr
- 9 Cervelli Farm Dr
- 250 Center St
- Lot 22 Adams Cir
- 154 Winter St
- 114 Graham Hill Dr
- 67 School St
- 116 Spring Meadow Ln
- 842 E Washington St
- 15 Elm Place
- 8 Old Farm Rd
- 21 King St
- 37 Brook St
