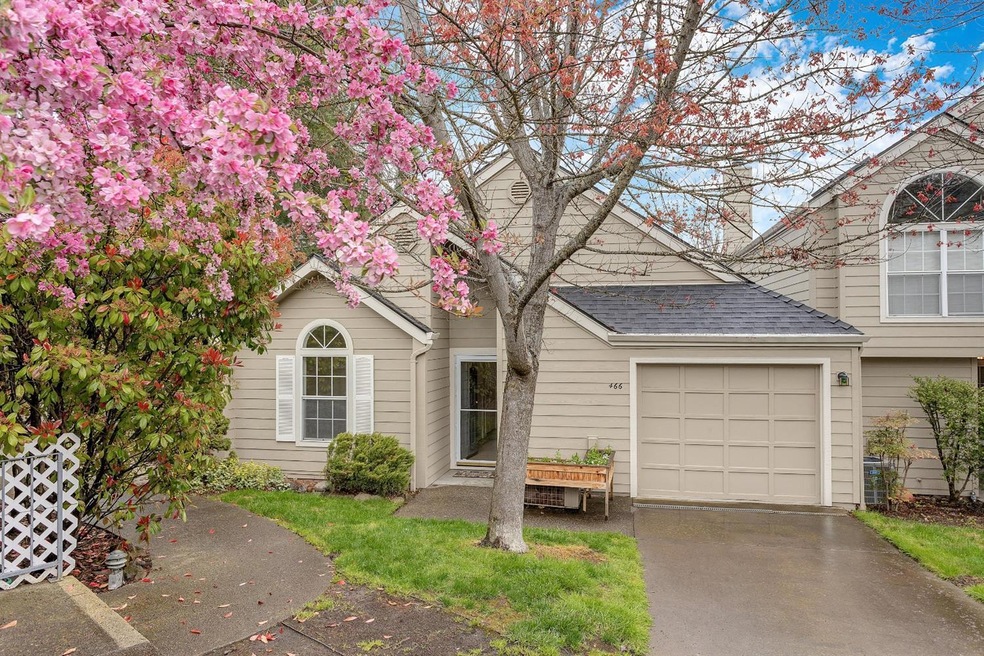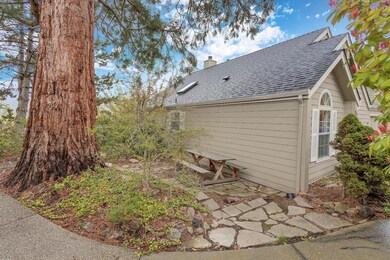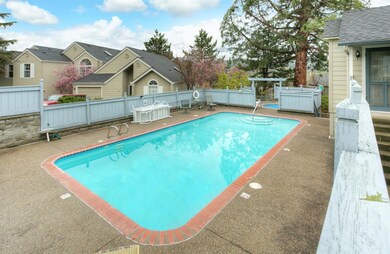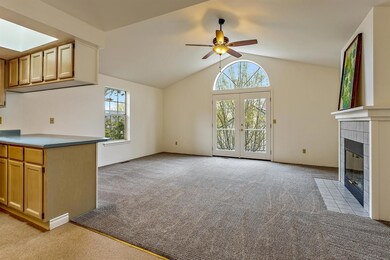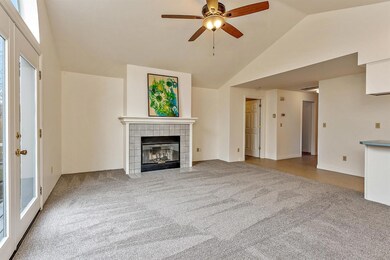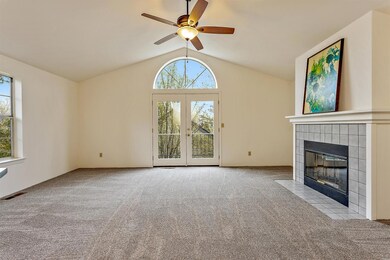
466 Lori Ln Ashland, OR 97520
Cottage District NeighborhoodHighlights
- Spa
- Mountain View
- Contemporary Architecture
- Helman Elementary School Rated A-
- Deck
- Vaulted Ceiling
About This Home
As of May 2019Rare single-level end unit within Glen Vista Estates, walking distance to Ashland's world-class cultural attractions. Recent updates include fresh interior and exterior paint, and new carpet. Features include an attached 1-car garage, vaulted ceilings, large arched window with views of Grizzly Peak, fireplace, private outdoor balcony accessed via French doors, and ensuite master. The kitchen is well equipped with eating bar, extensive cabinetry, skylight, and lots of counter space. Development amenities include landscaped central garden and pond, workout room, and a large outdoor swimming pool with jacuzzi. Outside you'll also find an adjacent common area with with picnic bench and mature evergreen tree. The HOA dues of $315 per month cover all exterior maintenance, on-site manager, pool and workout facilities, as well as common-area irrigation and landscaping.
Last Agent to Sell the Property
John L. Scott Ashland License #980600033 Listed on: 04/17/2019

Townhouse Details
Home Type
- Townhome
Est. Annual Taxes
- $3,216
Year Built
- Built in 1989
HOA Fees
- $315 Monthly HOA Fees
Parking
- 1 Car Attached Garage
- Driveway
Property Views
- Mountain
- Territorial
Home Design
- Contemporary Architecture
- Frame Construction
- Composition Roof
- Concrete Perimeter Foundation
Interior Spaces
- 1,104 Sq Ft Home
- 1-Story Property
- Vaulted Ceiling
- Ceiling Fan
- Wood Burning Fireplace
- Double Pane Windows
- Vinyl Clad Windows
Kitchen
- Oven
- Cooktop
- Dishwasher
- Disposal
Flooring
- Carpet
- Vinyl
Bedrooms and Bathrooms
- 2 Bedrooms
- 2 Full Bathrooms
Home Security
Pool
- Spa
- Outdoor Pool
Utilities
- Cooling Available
- Heat Pump System
- Water Heater
Additional Features
- Deck
- 1,742 Sq Ft Lot
Listing and Financial Details
- Exclusions: RF in garage
- Assessor Parcel Number 10775127
Community Details
Recreation
- Community Pool
Security
- Carbon Monoxide Detectors
- Fire and Smoke Detector
Ownership History
Purchase Details
Home Financials for this Owner
Home Financials are based on the most recent Mortgage that was taken out on this home.Purchase Details
Similar Homes in Ashland, OR
Home Values in the Area
Average Home Value in this Area
Purchase History
| Date | Type | Sale Price | Title Company |
|---|---|---|---|
| Warranty Deed | $260,000 | First American Title | |
| Interfamily Deed Transfer | -- | None Available |
Property History
| Date | Event | Price | Change | Sq Ft Price |
|---|---|---|---|---|
| 06/06/2025 06/06/25 | For Sale | $309,000 | +18.8% | $280 / Sq Ft |
| 05/17/2019 05/17/19 | Sold | $260,000 | 0.0% | $236 / Sq Ft |
| 04/18/2019 04/18/19 | Pending | -- | -- | -- |
| 04/17/2019 04/17/19 | For Sale | $260,000 | -- | $236 / Sq Ft |
Tax History Compared to Growth
Tax History
| Year | Tax Paid | Tax Assessment Tax Assessment Total Assessment is a certain percentage of the fair market value that is determined by local assessors to be the total taxable value of land and additions on the property. | Land | Improvement |
|---|---|---|---|---|
| 2025 | $3,935 | $253,780 | $82,350 | $171,430 |
| 2024 | $3,935 | $246,390 | $79,950 | $166,440 |
| 2023 | $3,807 | $239,220 | $77,610 | $161,610 |
| 2022 | $3,685 | $239,220 | $77,610 | $161,610 |
| 2021 | $3,559 | $232,260 | $75,360 | $156,900 |
| 2020 | $3,459 | $225,500 | $73,170 | $152,330 |
| 2019 | $3,405 | $212,570 | $68,980 | $143,590 |
| 2018 | $3,216 | $206,380 | $66,970 | $139,410 |
| 2017 | $3,193 | $206,380 | $66,970 | $139,410 |
| 2016 | $3,110 | $194,540 | $63,130 | $131,410 |
| 2015 | $2,954 | $194,540 | $63,130 | $131,410 |
| 2014 | $2,593 | $183,380 | $59,510 | $123,870 |
Agents Affiliated with this Home
-
Catherine Rowe Team

Seller's Agent in 2019
Catherine Rowe Team
John L. Scott Ashland
(541) 708-3975
33 in this area
423 Total Sales
-
Anna Houppermans
A
Buyer's Agent in 2019
Anna Houppermans
Gateway Real Estate
(541) 326-7249
9 in this area
70 Total Sales
Map
Source: Oregon Datashare
MLS Number: 103000619
APN: 10775127
