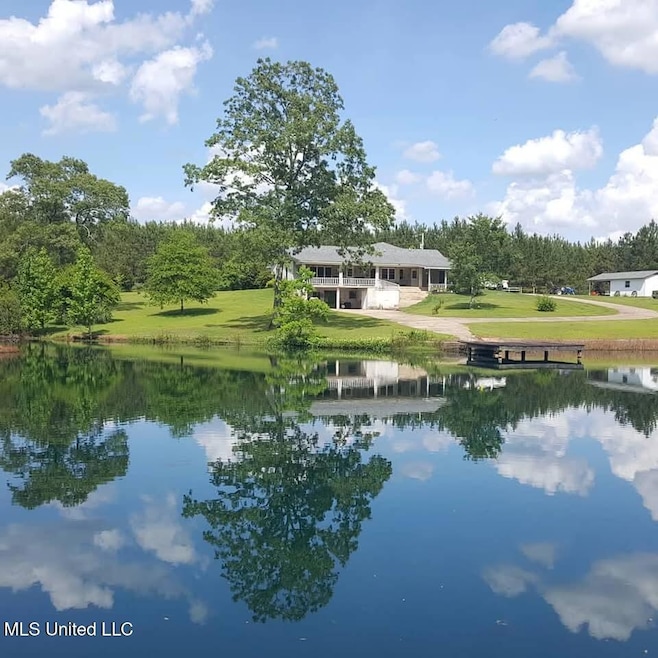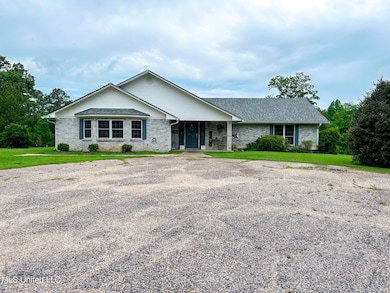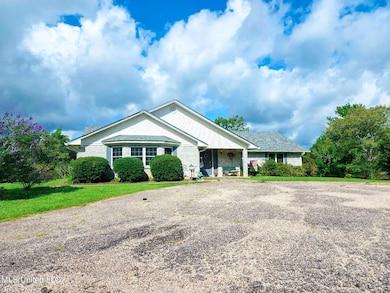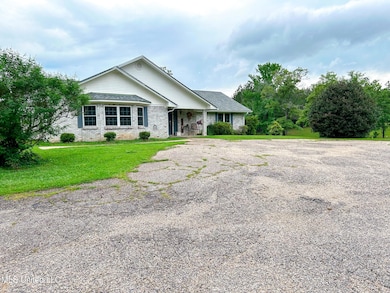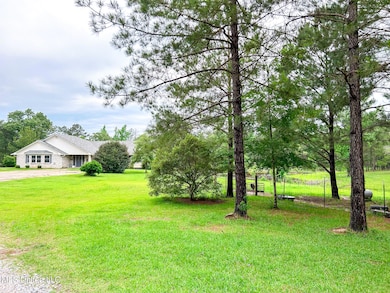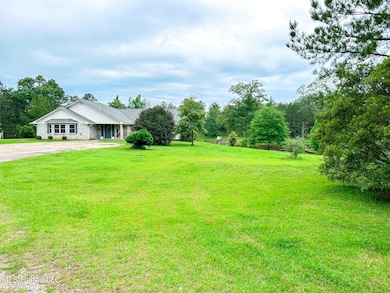466 S Smith County Unit 16b Taylorsville, MS 39168
Estimated payment $2,692/month
Highlights
- Hot Property
- 40 Acre Lot
- Farm
- Home fronts a pond
- Deck
- Wooded Lot
About This Home
Serene Rural Living. Don't miss this 40 Acres of partially wooded terrain, complete with rolling hills, fenced pasture and a stocked pond with channel catfish, bream and bass located directly behind a country home with scenic views in every direction. A second pond is located on the 25 acre parcel. Although neighbors live within 1/2 mile, there is not a house in sight.The home boasts of 2255 sq ft of living space on the main floor and 840 sq ft of living space in the basement. The main floor has 2 large bedrooms and a large bathroom with separate shower and soaking tub. There is also a half bath and laundry room on the main floor. The large living room, dining room, and kitchen are an open concept design with numerous built ins for storage. The kitchen has a large island with a sink and built in cook top. There is a bar in the island that seats 5. The kitchen has a bay window with a view of the beautiful back yard.A door from the dining room provides access to a huge covered deck that overlooks the beautiful scenery behind the house. Under the deck is a patio with glass doors accessible to the basement apartment.Stairs to the basement bedroom/apartment are located in the front entry foyer. The basement is a large 28 x 30 feet for the total 840 sq ft. It has a bathroom with shower, a full kitchen and is currently being used as a third bedroom. The basement kitchen is complete with cabinets and an island bar. A refrigerator and range are also included in the basement kitchen. This area would be great for a recreation room, mother-in-law suite, or a third bedroom. There is additional storage under the basement staircase.This property provides outdoor living at its best! an orchard outside includes 10 fruit trees: 2 peach trees, 2 plum trees, 2 crabapple trees, 2 apple trees, 2 pear trees, blackberry bushes and blueberry bushes. There is a newly designed raised bed garden and a storage shed. The storage shed boasts a generous 504 sq ft and a carport large enough to park vehicles or outdoor equipment. For those who enjoy fresh eggs, there is a chicken coop that includes a large outdoor run. Several acres are fenced for livestock and there is a pond that covers at least 2 acres. The pond is stocked with fish and can be enjoyed from any location around its perimeter. The remaining acreage is filled with mature pine timber and plenty of room for hunting, ATV riding, horseback riding, and many other recreational activities.If you are looking for a home near town, but in a rural setting, this property is a must see! Call to schedule a tour today!
Home Details
Home Type
- Single Family
Est. Annual Taxes
- $2,078
Year Built
- Built in 1995
Lot Details
- 40 Acre Lot
- Home fronts a pond
- Poultry Coop
- Landscaped
- Wooded Lot
- Private Yard
- Garden
- Front Yard
Home Design
- Brick Exterior Construction
- Slab Foundation
- Shingle Roof
Interior Spaces
- 3,125 Sq Ft Home
- 1.5-Story Property
- Built-In Features
- Bookcases
- Bar
- Entrance Foyer
- Combination Kitchen and Living
- Breakfast Room
- Finished Basement
- Apartment Living Space in Basement
- Property Views
Kitchen
- Eat-In Kitchen
- Breakfast Bar
- Built-In Electric Oven
- Cooktop
- Dishwasher
- Kitchen Island
Bedrooms and Bathrooms
- 3 Bedrooms
- Split Bedroom Floorplan
- Walk-In Closet
- In-Law or Guest Suite
- Soaking Tub
Laundry
- Laundry Room
- Laundry on main level
Parking
- Direct Access Garage
- 2 Attached Carport Spaces
- Driveway
- Paved Parking
Outdoor Features
- Balcony
- Deck
- Patio
- Shed
- Outbuilding
- Front Porch
Schools
- Taylorsville High School
Farming
- Farm
- Pasture
Horse Facilities and Amenities
- Riding Trail
Utilities
- Central Heating and Cooling System
- Heating System Uses Propane
- Heat Pump System
- Septic Tank
Community Details
- No Home Owners Association
- Metes And Bounds Subdivision
Listing and Financial Details
- Assessor Parcel Number 196-14-000-019.02
Map
Home Values in the Area
Average Home Value in this Area
Property History
| Date | Event | Price | Change | Sq Ft Price |
|---|---|---|---|---|
| 05/16/2025 05/16/25 | For Sale | $450,000 | -- | $144 / Sq Ft |
Source: MLS United
MLS Number: 4113572
- 00 Old Gilmer Rd
- 11517 Mississippi 28
- 271 Src 37-4
- 3742 Scr 70
- 215 Spring St
- 822 Eaton St
- 0 Armory Dr Unit 4102657
- 28 Ponto Dr
- 5921 Src 19
- 222 Gilmer Rd
- 18170 Highway 28
- 00 Ln
- County Road 19
- 670 Scr 10
- 305 S Oak St
- 0 Mississippi 35
- 208 & 208B Cedar St
- 0 Gilmer Rd Unit LotWP001
- 7173 Mississippi 35
- 0 Mississippi 532
