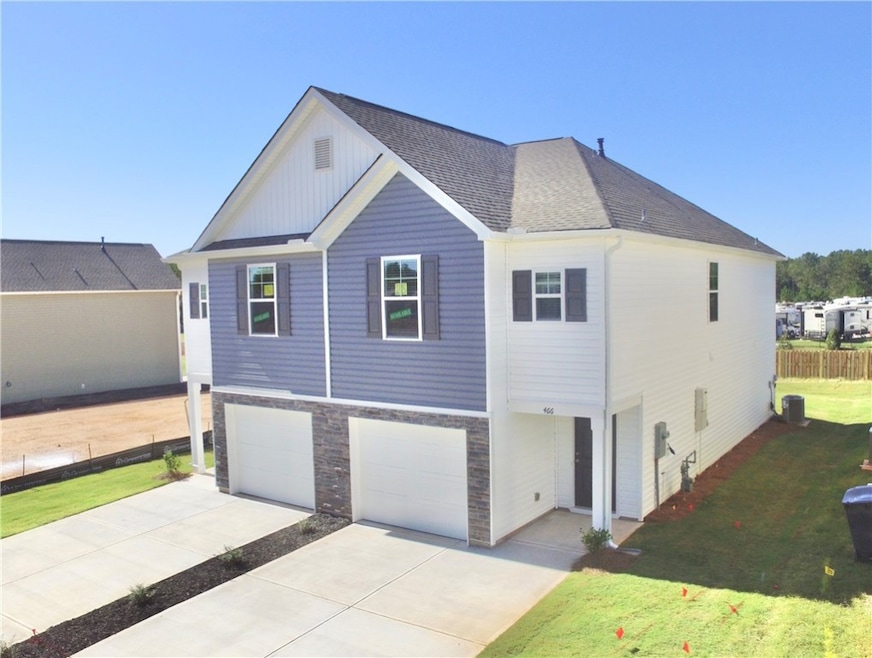
466 Seaborn Cir Anderson, SC 29625
Highlights
- New Construction
- Traditional Architecture
- Front Porch
- Pendleton High School Rated A-
- Granite Countertops
- 1 Car Attached Garage
About This Home
As of December 2024466 Seaborn Circle - Lot 185 in Champions Village at Cherry Hill features the Palomino B6 Floor Plan. The main level features an open floor plan with a large living room, half bath, and an eat-in kitchen with stainless steel appliances and a corner pantry. The second level features a primary suite with a large walk-in closet and a private bathroom. Two additional bedrooms, a full bathroom, and the laundry room are also on the second level. Some of the STANDARD features include granite kitchen countertops, stainless steel Energy Star appliances, a tankless gas water heater, and an automatic irrigation system. Some upgrades include a stainless steel side-by-side refrigerator, a wall bench organizer, kitchen backsplash, upgraded kitchen faucet, ceiling fans in great room & primary bedroom, gutters, and window blinds throughout. You will be very happy with your electric and gas bills, as Great Southern Homes is very proud of their energy efficiency. Buyer incentives include either 5.49% fixed rate (3.99% for first year) plus $5,000 in closing costs OR up to $15,000 to use towards buying down the rate, closing costs, and/or pre-paid items using Homeowners Mortgage. ***PRICES SUBJECT TO CHANGE WITHOUT NOTICE*
Townhouse Details
Home Type
- Townhome
Year Built
- Built in 2024 | New Construction
HOA Fees
- $130 Monthly HOA Fees
Parking
- 1 Car Attached Garage
- Garage Door Opener
- Driveway
Home Design
- Traditional Architecture
- Slab Foundation
- Vinyl Siding
Interior Spaces
- 1,466 Sq Ft Home
- 2-Story Property
- Smooth Ceilings
- Vinyl Clad Windows
- Insulated Windows
- Tilt-In Windows
- Living Room
- Laundry Room
Kitchen
- Dishwasher
- Granite Countertops
- Disposal
Flooring
- Carpet
- Vinyl
Bedrooms and Bathrooms
- 3 Bedrooms
- Primary bedroom located on second floor
- Walk-In Closet
- Jack-and-Jill Bathroom
- Shower Only
- Walk-in Shower
Outdoor Features
- Patio
- Front Porch
Schools
- Pendleton Elementary School
- Riverside Middl Middle School
- Pendleton High School
Utilities
- Cooling Available
- Zoned Heating System
- Heating System Uses Gas
- Heating System Uses Natural Gas
- Underground Utilities
- Phone Available
- Cable TV Available
Additional Features
- Low Threshold Shower
- City Lot
Listing and Financial Details
- Tax Lot 185
- Assessor Parcel Number 410802162
Community Details
Overview
- Association fees include common areas, ground maintenance, maintenance structure, street lights
- Built by Great Southern Homes
- Champions Village At Cherry Hill Subdivision
Amenities
- Common Area
Recreation
- Trails
Pet Policy
- Pets Allowed
Map
Similar Homes in Anderson, SC
Home Values in the Area
Average Home Value in this Area
Property History
| Date | Event | Price | Change | Sq Ft Price |
|---|---|---|---|---|
| 12/31/2024 12/31/24 | Sold | $211,000 | -0.9% | $144 / Sq Ft |
| 11/26/2024 11/26/24 | Pending | -- | -- | -- |
| 11/14/2024 11/14/24 | Price Changed | $212,900 | +1.4% | $145 / Sq Ft |
| 11/05/2024 11/05/24 | Price Changed | $209,900 | -2.3% | $143 / Sq Ft |
| 10/17/2024 10/17/24 | For Sale | $214,900 | -- | $147 / Sq Ft |
Source: Western Upstate Multiple Listing Service
MLS Number: 20280332
- 519 Seaborn Cir
- 517 Seaborn Cir
- 515 Seaborn Cir
- 513 Seaborn Cir
- 473 Seaborn Cir
- 555 Seaborn Cir
- 553 Seaborn Cir
- 150 Dalton Dr Unit 368
- Unit 372 150 Dalton Dr
- 134 Cotesworth St
- 110 Cotesworth St
- 132 Cotesworth St
- 130 Cotesworth St
- 128 Cotesworth St
- 126 Cotesworth St
- 144 Adger Rd
- 118 Cotesworth St
- 114 Cotesworth St
- 116 Cotesworth St
- 130 Adger Rd
