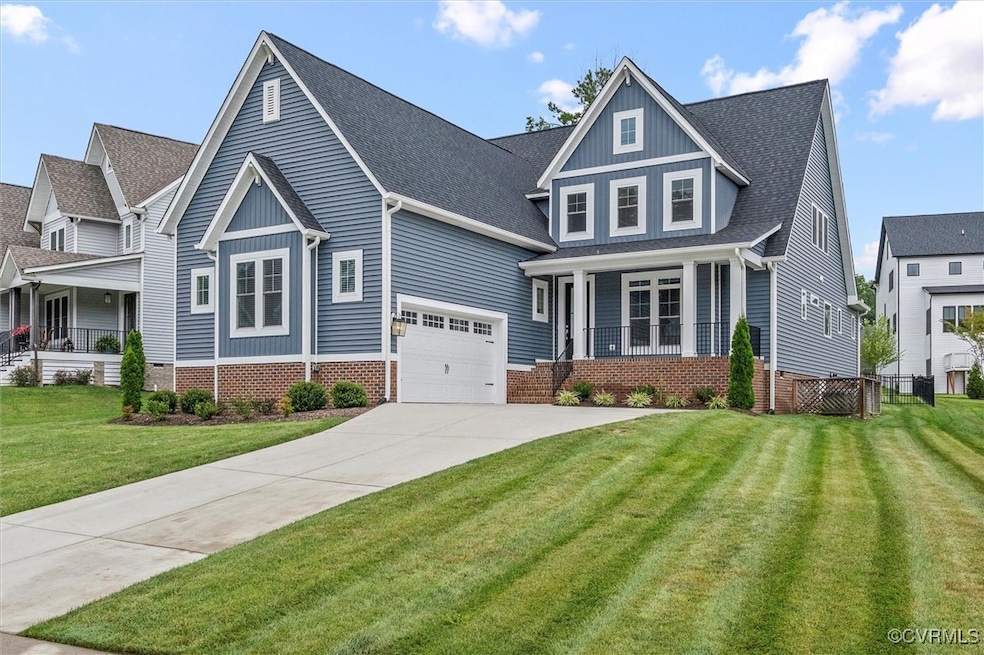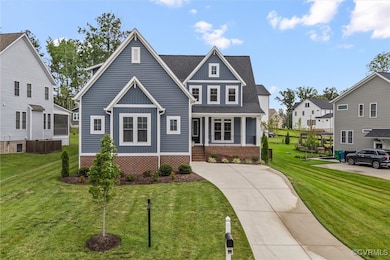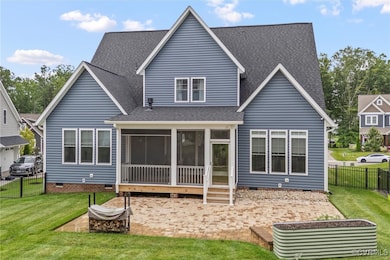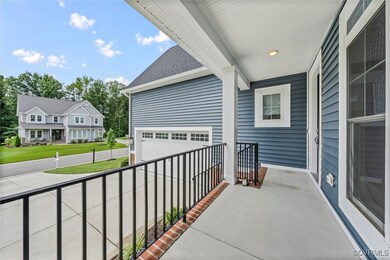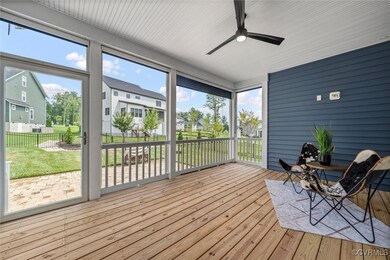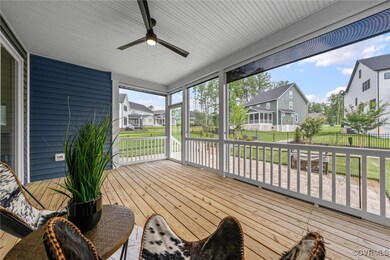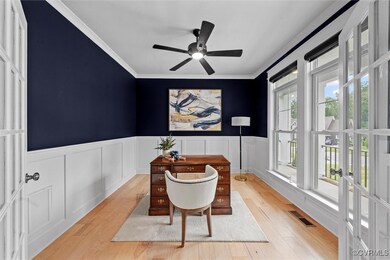
4660 Lake Summer Loop Moseley, VA 23120
Moseley NeighborhoodEstimated payment $5,240/month
Highlights
- Outdoor Pool
- Custom Home
- Wood Flooring
- Cosby High School Rated A
- Clubhouse
- Main Floor Primary Bedroom
About This Home
Why wait for new construction when you can own this stunning 5 bedroom, 4.5 bath custom home built in 2022 loaded w/ upgrades in the sought-after Summer Lake community—host of the upcoming Homearama in September 2025! This vibrant neighborhood offers resort-style amenities: Olympic-size pool, clubhouse, tennis/pickleball courts, basketball/volleyball courts, walking/biking trails & more.
Inside, enjoy exceptional craftsmanship: extensive trim work, engineered hardwood floors throughout the 1st floor, custom bathrooms w/ high-end finishes, upgraded lighting, custom shades/shutters & smart features - wifi thermostats, tankless water heater, two-zone HVAC w/ electrostatic/MERV filtration & built-in speakers, panel box surge protector. The front study boasts lovely French doors, detailed molding, floor to ceiling windows & custom shades.The dining area features beautiful trim work & opens seamlessly into the family room & kitchen, creating the perfect space for entertaining. The chef’s kitchen is a stunner, featuring amazing custom two-tone cabinetry, gorgeous granite countertops, a large island, ss app., gas cooking, under-cabinet lighting, a farm sink, tile backsplash & a custom range hood. A spacious walk-in pantry offers solid shelving. The family room is spacious & centers around a gas fireplace & opens to a screened porch w/custom shades/TV wiring, overlooking the impressive beautifully landscaped, wrought-iron fenced backyard w/ large stone patio & fire pit area. The luxurious 1st floor primary suite features vaulted ceilings, a spa-like en suite w/ soaking tub, oversized custom tile shower, dual vanity & large walk-in closet. Additionally on the main level: a powder room & large mudroom w/custom tile, drop zone, cabinetry & washer/dryer/refrigerator.
Upstairs, 2nd large primary suite w/ stunning en suite, plus 3 more bedrooms—one w/ a private bath, two sharing a Jack & Jill w/custom tile. oversized 2.5-car side-entry garage w/finished walls, wash sink & natural light. Fully irrigated yard.TRULY A MUST SEE!
Listing Agent
Real Broker LLC Brokerage Email: membership@therealbrokerage.com License #0225058311 Listed on: 07/07/2025

Home Details
Home Type
- Single Family
Est. Annual Taxes
- $6,698
Year Built
- Built in 2022
Lot Details
- 0.28 Acre Lot
- Wrought Iron Fence
- Back Yard Fenced
- Landscaped
- Sprinkler System
- Zoning described as R12
HOA Fees
- $112 Monthly HOA Fees
Parking
- 2.5 Car Attached Garage
- Dry Walled Garage
- Rear-Facing Garage
- Garage Door Opener
Home Design
- Custom Home
- Brick Exterior Construction
- Frame Construction
- Shingle Roof
- Composition Roof
- Vinyl Siding
Interior Spaces
- 3,607 Sq Ft Home
- 2-Story Property
- High Ceiling
- Ceiling Fan
- Recessed Lighting
- Gas Fireplace
- Thermal Windows
- Window Treatments
- Sliding Doors
- Insulated Doors
- Dining Area
- Screened Porch
- Crawl Space
- Fire and Smoke Detector
Kitchen
- Built-In Oven
- Stove
- Microwave
- Dishwasher
- Kitchen Island
- Granite Countertops
- Disposal
Flooring
- Wood
- Carpet
- Tile
Bedrooms and Bathrooms
- 5 Bedrooms
- Primary Bedroom on Main
- En-Suite Primary Bedroom
- Walk-In Closet
- Double Vanity
Outdoor Features
- Outdoor Pool
- Patio
- Exterior Lighting
Schools
- Grange Hall Elementary School
- Tomahawk Creek Middle School
- Cosby High School
Utilities
- Zoned Heating and Cooling
- Heating System Uses Natural Gas
- Heat Pump System
- Tankless Water Heater
- Gas Water Heater
- Cable TV Available
Listing and Financial Details
- Tax Lot 3
- Assessor Parcel Number 706-68-55-60-300-000
Community Details
Overview
- Summer Lake Subdivision
Amenities
- Common Area
- Clubhouse
Recreation
- Tennis Courts
- Community Basketball Court
- Sport Court
- Community Playground
- Community Pool
Map
Home Values in the Area
Average Home Value in this Area
Tax History
| Year | Tax Paid | Tax Assessment Tax Assessment Total Assessment is a certain percentage of the fair market value that is determined by local assessors to be the total taxable value of land and additions on the property. | Land | Improvement |
|---|---|---|---|---|
| 2025 | $6,737 | $754,200 | $115,000 | $639,200 |
| 2024 | $6,737 | $744,200 | $105,000 | $639,200 |
| 2023 | $6,234 | $685,100 | $100,000 | $585,100 |
| 2022 | $920 | $100,000 | $94,000 | $6,000 |
| 2021 | $846 | $89,000 | $89,000 | $0 |
| 2020 | $827 | $87,000 | $87,000 | $0 |
| 2019 | $0 | $85,000 | $85,000 | $0 |
Property History
| Date | Event | Price | Change | Sq Ft Price |
|---|---|---|---|---|
| 07/17/2025 07/17/25 | For Sale | $825,000 | +7.9% | $229 / Sq Ft |
| 06/15/2022 06/15/22 | Sold | $764,900 | 0.0% | $217 / Sq Ft |
| 01/14/2022 01/14/22 | Pending | -- | -- | -- |
| 10/06/2021 10/06/21 | For Sale | $764,900 | -- | $217 / Sq Ft |
Purchase History
| Date | Type | Sale Price | Title Company |
|---|---|---|---|
| Warranty Deed | $115,000 | Attorney |
Mortgage History
| Date | Status | Loan Amount | Loan Type |
|---|---|---|---|
| Open | $75,000 | New Conventional | |
| Open | $1,750,000 | New Conventional |
Similar Homes in Moseley, VA
Source: Central Virginia Regional MLS
MLS Number: 2519023
APN: 706-68-55-60-300-000
- 4812 Lake Summer Loop
- 4806 Lake Summer Loop
- 4713 Lake Summer Loop
- 11600 Clear Bark Ln
- 4712 Tuscany Place
- 4718 Tuscany Place
- 4724 Tuscany Place
- 17662 Tuscany Rd
- 4918 Lake Summer Loop
- 17405 Singing Bird Dr
- 4818 Tuscany Ct
- 4800 Tuscany Ct
- 4806 Tuscany Ct
- 4824 Tuscany Ct
- 4730 Tuscany Sun Way
- 17312 Burtmoor Ct
- 4724 Tuscany Sun Way
- 5212 Singing Bird Dr
- 17601 Blue Island Place
- 17319 Burtmoor Ct
- 4511 Otterdale Rd
- 5649 Rohan Place
- 2900 Mt Hermon Rd
- 6652 Cassia Loop
- 6331 Sagamore Way
- 15560 Cosby Village Ave
- 15356 Oasis Sun Way
- 15312 Oasis Sun Alley
- 18101 Golden Bear Trace
- 1723 Stonemill Lake Terrace
- 17617 Memorial Tournament Dr
- 2140 Old Hundred Rd
- 18433 Palisades Ct
- 7300 Southwind Dr
- 14701 Swift Ln
- 14600 Creekpointe Cir
- 7300 Ashlake Pkwy
- 1900 Abberly Cir
- 14600 Helmsman Ct
- 14711 Hancock Crest Way
