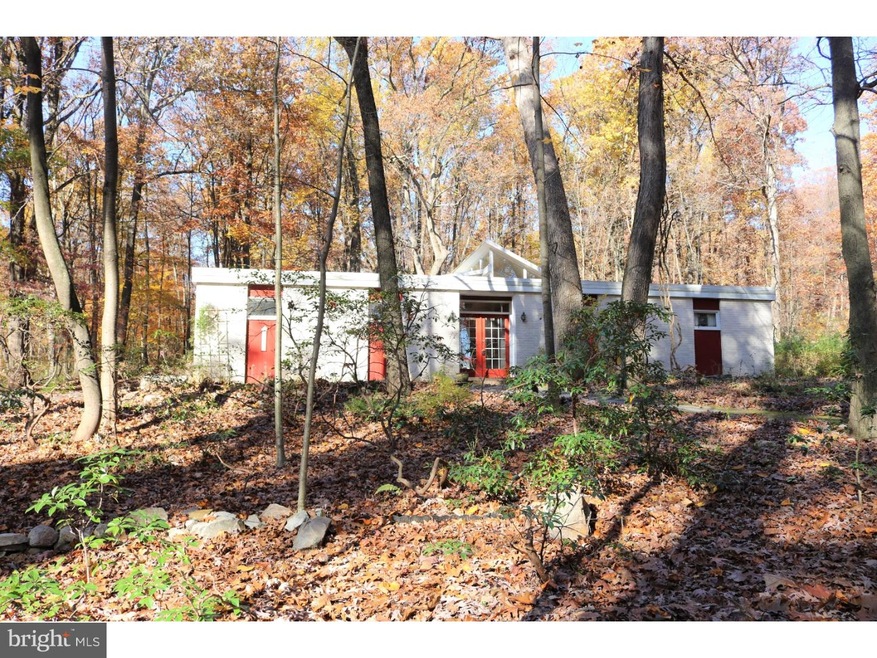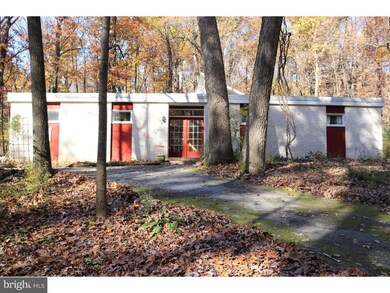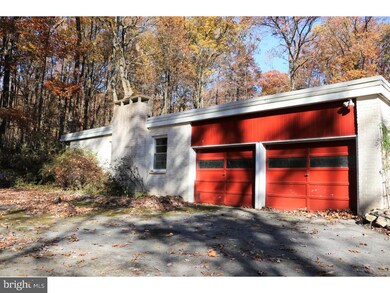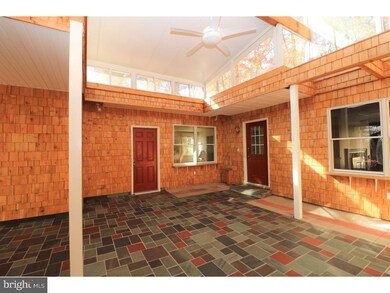
4660 Oley Turnpike Rd Reading, PA 19606
Highlights
- 2.65 Acre Lot
- Wooded Lot
- Wood Flooring
- Exeter Township Senior High School Rated A-
- Rambler Architecture
- Attic
About This Home
As of October 2020Looking for the peace and quiet of nature but without a long ride? Then check out this unique brick ranch home nestled in the woods. Follow a private blacktop driveway back to your own piece of heaven. Enjoy the sights and sounds of nature from every turn. Great entrance to this home with slate floor and wrap-around windows that create a courtyard for your imagination. Home features two fireplaces. Living and dining rooms accented by hardwood floors. Family room with fireplace and sliding glass door to backyard patio where you can watch nature at play all year-round. Two full baths on main level including master bath. First Floor laundry too. Full basement gives you plenty of room for your imagination. Two gas heating systems for home. Attached two-car garage and circular blacktop driveway make it easy to get in and out. Plenty of extra parking for your RV or trailer too. Don't let this unique home pass you by!
Last Agent to Sell the Property
Century 21 Gold License #RS219358L Listed on: 11/14/2018

Home Details
Home Type
- Single Family
Year Built
- Built in 1967
Lot Details
- 2.65 Acre Lot
- Sloped Lot
- Wooded Lot
- Back, Front, and Side Yard
- Property is in good condition
- Property is zoned SR1
Parking
- 2 Car Direct Access Garage
- 3 Open Parking Spaces
- Driveway
Home Design
- Rambler Architecture
- Brick Exterior Construction
- Brick Foundation
Interior Spaces
- 2,112 Sq Ft Home
- Property has 1 Level
- Ceiling Fan
- 2 Fireplaces
- Brick Fireplace
- Family Room
- Living Room
- Dining Room
- Laundry on main level
- Attic
Kitchen
- Eat-In Kitchen
- Built-In Oven
- Cooktop
- Dishwasher
Flooring
- Wood
- Wall to Wall Carpet
- Tile or Brick
Bedrooms and Bathrooms
- 4 Main Level Bedrooms
- En-Suite Primary Bedroom
- En-Suite Bathroom
- 2 Full Bathrooms
Unfinished Basement
- Partial Basement
- Exterior Basement Entry
Outdoor Features
- Patio
- Porch
Utilities
- Forced Air Heating and Cooling System
- 200+ Amp Service
- Natural Gas Water Heater
- On Site Septic
- Cable TV Available
Community Details
- No Home Owners Association
Listing and Financial Details
- Tax Lot 2114
- Assessor Parcel Number 43-5336-05-19-2114
Ownership History
Purchase Details
Home Financials for this Owner
Home Financials are based on the most recent Mortgage that was taken out on this home.Purchase Details
Home Financials for this Owner
Home Financials are based on the most recent Mortgage that was taken out on this home.Purchase Details
Similar Homes in Reading, PA
Home Values in the Area
Average Home Value in this Area
Purchase History
| Date | Type | Sale Price | Title Company |
|---|---|---|---|
| Deed | $322,000 | None Listed On Document | |
| Deed | $275,000 | Wyomissing Abstract Llc | |
| Deed | $180,500 | -- |
Mortgage History
| Date | Status | Loan Amount | Loan Type |
|---|---|---|---|
| Previous Owner | $270,019 | FHA |
Property History
| Date | Event | Price | Change | Sq Ft Price |
|---|---|---|---|---|
| 10/23/2020 10/23/20 | Sold | $322,000 | 0.0% | $152 / Sq Ft |
| 10/05/2020 10/05/20 | Pending | -- | -- | -- |
| 10/04/2020 10/04/20 | Off Market | $322,000 | -- | -- |
| 10/02/2020 10/02/20 | For Sale | $290,000 | +5.5% | $137 / Sq Ft |
| 05/01/2019 05/01/19 | Sold | $275,000 | 0.0% | $130 / Sq Ft |
| 03/13/2019 03/13/19 | Pending | -- | -- | -- |
| 11/14/2018 11/14/18 | For Sale | $275,000 | -- | $130 / Sq Ft |
Tax History Compared to Growth
Tax History
| Year | Tax Paid | Tax Assessment Tax Assessment Total Assessment is a certain percentage of the fair market value that is determined by local assessors to be the total taxable value of land and additions on the property. | Land | Improvement |
|---|---|---|---|---|
| 2025 | $2,452 | $167,000 | $46,600 | $120,400 |
| 2024 | $7,931 | $167,000 | $46,600 | $120,400 |
| 2023 | $7,671 | $167,000 | $46,600 | $120,400 |
| 2022 | $7,586 | $167,000 | $46,600 | $120,400 |
| 2021 | $7,471 | $167,000 | $46,600 | $120,400 |
| 2020 | $7,388 | $167,000 | $46,600 | $120,400 |
| 2019 | $7,306 | $167,000 | $46,600 | $120,400 |
| 2018 | $7,284 | $167,000 | $46,600 | $120,400 |
| 2017 | $7,179 | $167,000 | $46,600 | $120,400 |
| 2016 | $1,753 | $167,000 | $46,600 | $120,400 |
| 2015 | $1,753 | $167,000 | $46,600 | $120,400 |
| 2014 | $1,691 | $167,000 | $46,600 | $120,400 |
Agents Affiliated with this Home
-
Shelbie Shupp

Seller's Agent in 2020
Shelbie Shupp
Century 21 Gold
(717) 808-1536
1 in this area
29 Total Sales
-
Michelle Cadman

Buyer's Agent in 2020
Michelle Cadman
Keller Williams Real Estate-Langhorne
(267) 574-6474
1 in this area
48 Total Sales
-
Jeffrey Martin

Seller's Agent in 2019
Jeffrey Martin
Century 21 Gold
(610) 207-8474
210 Total Sales
Map
Source: Bright MLS
MLS Number: PABK102408
APN: 43-5336-05-19-2114
- 6 Circle Dr
- 4407 Mays Ave
- 5 Michele Ct
- 281 Levan St
- 120 Kerr Rd
- 1110 Strawberry Run
- 4160 Hunters Run Blvd
- 4152 Steeple Chase Dr
- 3919 Penns Dr
- 10 Linree Ave
- 5 Linree Ave
- 87 Maci Way
- 807 Rabbit Ln
- 100 Constitution Ave
- 3368 Oley Turnpike Rd
- 37 Sycamore Dr
- 17 Ladderback Ln
- 77 Ladderback Ln
- 1308 Butter Ln
- 565 Shelbourne Rd






