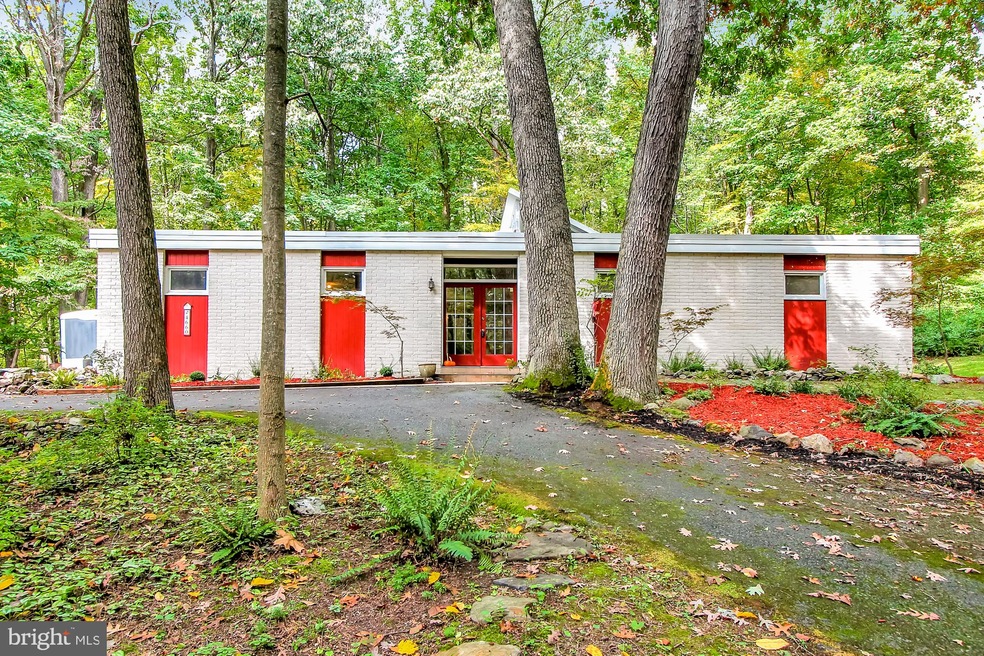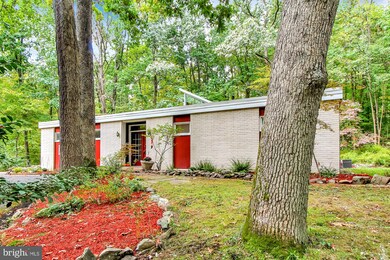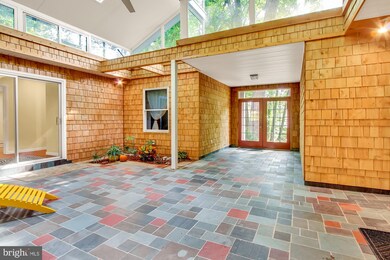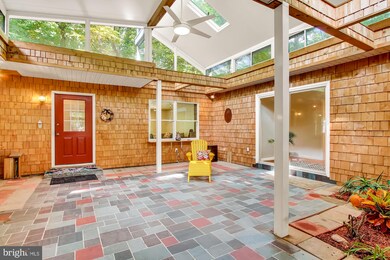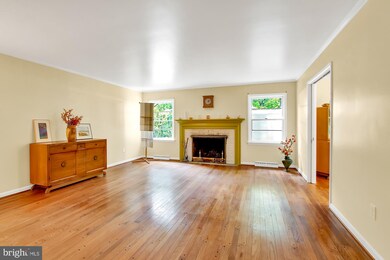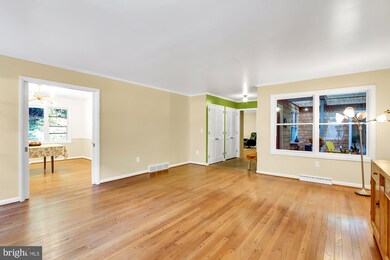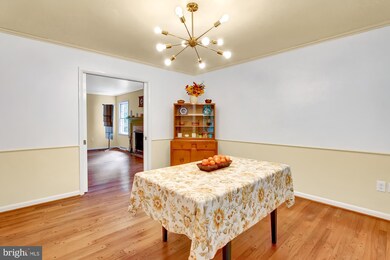
4660 Oley Turnpike Rd Reading, PA 19606
Highlights
- View of Trees or Woods
- 2.65 Acre Lot
- Private Lot
- Exeter Township Senior High School Rated A-
- Contemporary Architecture
- Wooded Lot
About This Home
As of October 2020Welcome to 4660 Oley Turnpike Rd., your own private woodland to explore! No need to drive far to be a leaf peeper, enjoy your own courtyard with a close-up view of autumn colors and nature at your doorstep. This home is a unique rancher, with hardwood, peg floors, two main floor fireplaces to take the chill out of the autumn air, a brand new, durable bamboo kitchen floor, which is eco-friendly and comfortable to stand on while making yummy meals in the brand new, built in, wall oven. The family room is adjacent to the kitchen and has a warm, pine ceiling, built in bookshelves, and slider doors to the outside patio, a great place to catch a glimpse of deer strolling through your yard, might even see a turtle now and then. The rooms have been freshly painted, the master bath modernized, the electric panel box updated, and many new light fixtures added, as well as, all new receptacles throughout the home and a new, gas hot water heater. The home is kept toasty in winter with forced air/natural gas heat. The large basement provides plenty of space for a workshop and craft area. The circular driveway makes it easy to get in and out, plenty of extra parking for guests, and your RV. Quiet and secluded with easy access to major highways, schools, restaurants and stores. Stop in and explore this home, you won't want to leave! Please visit the walk-thru tour.
Last Agent to Sell the Property
Century 21 Gold License #RS338502 Listed on: 10/02/2020

Home Details
Home Type
- Single Family
Est. Annual Taxes
- $7,471
Year Built
- Built in 1967
Lot Details
- 2.65 Acre Lot
- Rural Setting
- Landscaped
- Private Lot
- Secluded Lot
- Sloped Lot
- Wooded Lot
- Backs to Trees or Woods
- Back, Front, and Side Yard
- Property is in very good condition
- Property is zoned SR1
Parking
- 2 Car Attached Garage
- 4 Driveway Spaces
- Side Facing Garage
- Circular Driveway
- Shared Driveway
Home Design
- Contemporary Architecture
- Rambler Architecture
- Brick Exterior Construction
- Frame Construction
- Slate Roof
- Rubber Roof
- Wood Siding
- Shake Siding
Interior Spaces
- 2,112 Sq Ft Home
- Property has 1 Level
- Traditional Floor Plan
- Chair Railings
- Crown Molding
- Skylights
- Recessed Lighting
- 2 Fireplaces
- Wood Burning Fireplace
- Family Room Off Kitchen
- Living Room
- Formal Dining Room
- Solarium
- Views of Woods
Kitchen
- Eat-In Kitchen
- Built-In Oven
- Cooktop
- Dishwasher
Flooring
- Bamboo
- Wood
- Tile or Brick
- Ceramic Tile
Bedrooms and Bathrooms
- 4 Main Level Bedrooms
- En-Suite Primary Bedroom
- En-Suite Bathroom
- 2 Full Bathrooms
- Walk-in Shower
Laundry
- Laundry Room
- Laundry on main level
- Dryer
- Washer
Unfinished Basement
- Partial Basement
- Walk-Up Access
- Interior Basement Entry
Outdoor Features
- Enclosed patio or porch
Utilities
- Forced Air Heating and Cooling System
- 200+ Amp Service
- Natural Gas Water Heater
- On Site Septic
Community Details
- No Home Owners Association
Listing and Financial Details
- Tax Lot 2114
- Assessor Parcel Number 43-5336-05-19-2114
Ownership History
Purchase Details
Home Financials for this Owner
Home Financials are based on the most recent Mortgage that was taken out on this home.Purchase Details
Home Financials for this Owner
Home Financials are based on the most recent Mortgage that was taken out on this home.Purchase Details
Similar Homes in Reading, PA
Home Values in the Area
Average Home Value in this Area
Purchase History
| Date | Type | Sale Price | Title Company |
|---|---|---|---|
| Deed | $322,000 | None Listed On Document | |
| Deed | $275,000 | Wyomissing Abstract Llc | |
| Deed | $180,500 | -- |
Mortgage History
| Date | Status | Loan Amount | Loan Type |
|---|---|---|---|
| Previous Owner | $270,019 | FHA |
Property History
| Date | Event | Price | Change | Sq Ft Price |
|---|---|---|---|---|
| 10/23/2020 10/23/20 | Sold | $322,000 | 0.0% | $152 / Sq Ft |
| 10/05/2020 10/05/20 | Pending | -- | -- | -- |
| 10/04/2020 10/04/20 | Off Market | $322,000 | -- | -- |
| 10/02/2020 10/02/20 | For Sale | $290,000 | +5.5% | $137 / Sq Ft |
| 05/01/2019 05/01/19 | Sold | $275,000 | 0.0% | $130 / Sq Ft |
| 03/13/2019 03/13/19 | Pending | -- | -- | -- |
| 11/14/2018 11/14/18 | For Sale | $275,000 | -- | $130 / Sq Ft |
Tax History Compared to Growth
Tax History
| Year | Tax Paid | Tax Assessment Tax Assessment Total Assessment is a certain percentage of the fair market value that is determined by local assessors to be the total taxable value of land and additions on the property. | Land | Improvement |
|---|---|---|---|---|
| 2025 | $2,452 | $167,000 | $46,600 | $120,400 |
| 2024 | $7,931 | $167,000 | $46,600 | $120,400 |
| 2023 | $7,671 | $167,000 | $46,600 | $120,400 |
| 2022 | $7,586 | $167,000 | $46,600 | $120,400 |
| 2021 | $7,471 | $167,000 | $46,600 | $120,400 |
| 2020 | $7,388 | $167,000 | $46,600 | $120,400 |
| 2019 | $7,306 | $167,000 | $46,600 | $120,400 |
| 2018 | $7,284 | $167,000 | $46,600 | $120,400 |
| 2017 | $7,179 | $167,000 | $46,600 | $120,400 |
| 2016 | $1,753 | $167,000 | $46,600 | $120,400 |
| 2015 | $1,753 | $167,000 | $46,600 | $120,400 |
| 2014 | $1,691 | $167,000 | $46,600 | $120,400 |
Agents Affiliated with this Home
-
Shelbie Shupp

Seller's Agent in 2020
Shelbie Shupp
Century 21 Gold
(717) 808-1536
1 in this area
27 Total Sales
-
Michelle Cadman

Buyer's Agent in 2020
Michelle Cadman
Keller Williams Real Estate-Langhorne
(267) 574-6474
1 in this area
48 Total Sales
-
Jeffrey Martin

Seller's Agent in 2019
Jeffrey Martin
Century 21 Gold
(610) 207-8474
209 Total Sales
Map
Source: Bright MLS
MLS Number: PABK363898
APN: 43-5336-05-19-2114
- 105 Center Ln
- 6 Circle Dr
- 4407 Mays Ave
- 5 Michele Ct
- 281 Levan St
- 120 Kerr Rd
- 1110 Strawberry Run
- 4160 Hunters Run Blvd
- 4152 Steeple Chase Dr
- 3919 Penns Dr
- 10 Linree Ave
- 5 Linree Ave
- 87 Maci Way
- 807 Rabbit Ln
- 100 Constitution Ave
- 3368 Oley Turnpike Rd
- 37 Sycamore Dr
- 17 Ladderback Ln
- 77 Ladderback Ln
- 1308 Butter Ln
