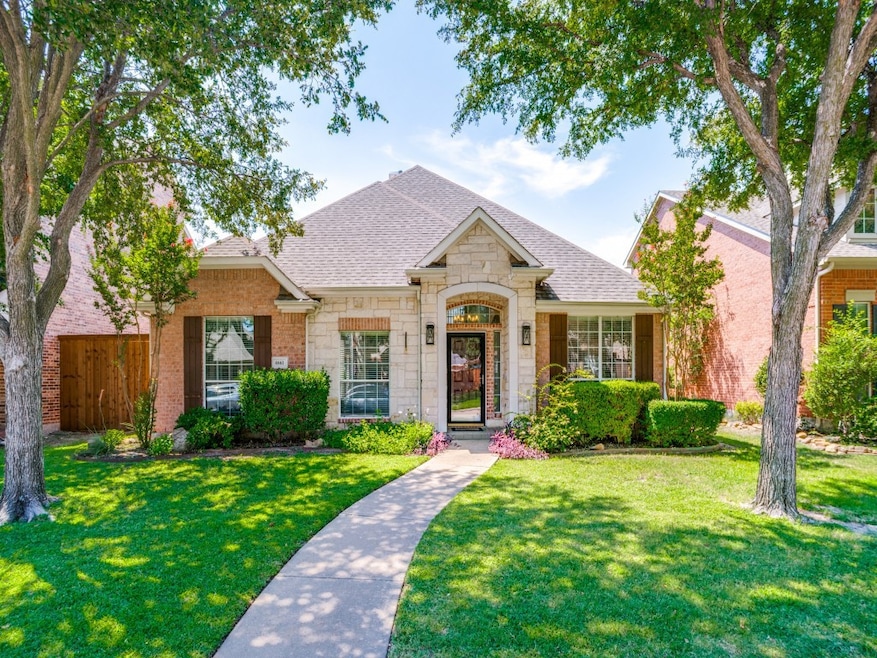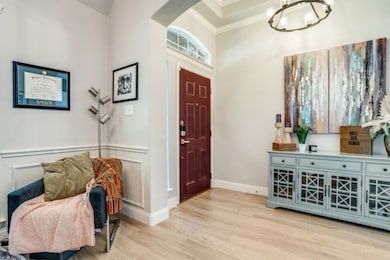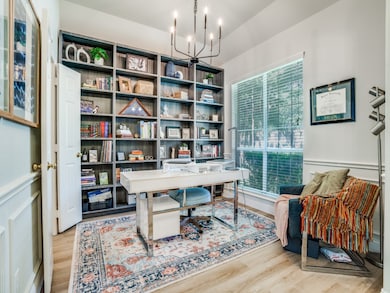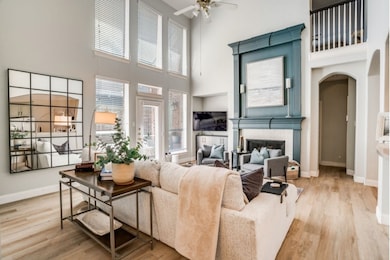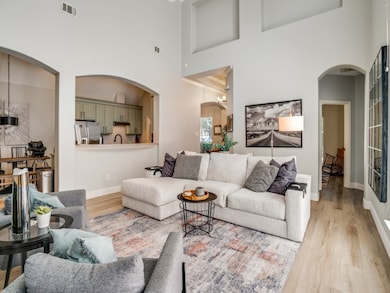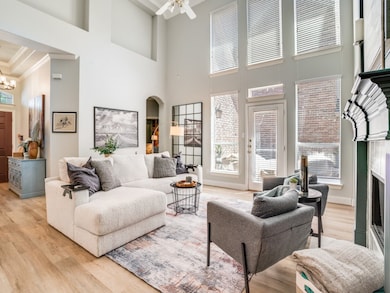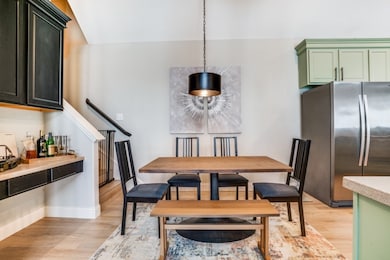4661 Hearthstone Dr Frisco, TX 75034
Southwest Frisco NeighborhoodEstimated payment $3,653/month
Highlights
- Vaulted Ceiling
- Traditional Architecture
- Interior Lot
- Allen Elementary School Rated A
- 3 Car Attached Garage
- 1-minute walk to Stewart Creek Park
About This Home
What a find! This updated one and half story home features a three car garage, three bedrooms, and study plus a large versatile game room with a half bath up. It is light, bright, and move in ready! Replacements and improvements include a 5 ton HVAC system, water heater, LVP flooring throughout with tile in the wet areas (no carpet), full paint including the cabinetry, built in bookshelves for the office, chandeliers, cabinet hardware, turf in backyard, tall board on board fence, kitchen sink with water filter, shower addition to the guest bath, and more. Enjoy sitting under the stars on the large open patio and being only one home away from the vast open park space. Location! Location! This amazing home is tucked in the heart of highly desirable west Frisco! It is just minutes to The Star, Legacy West, the PGA headquarters, Granite Park, Grandscape, Stonebriar mall, and numerous other shopping and dining opportunities. Residents enjoy being in the highly coveted Frisco ISD schools plus this home is near Legacy Christian for those that prefer private school.
Listing Agent
Compass RE Texas, LLC Brokerage Phone: 214-797-1015 License #0471556 Listed on: 11/08/2025

Home Details
Home Type
- Single Family
Est. Annual Taxes
- $8,690
Year Built
- Built in 2002
Lot Details
- 5,663 Sq Ft Lot
- Wood Fence
- Landscaped
- Interior Lot
- Sprinkler System
- Few Trees
- Zero Lot Line
HOA Fees
- $30 Monthly HOA Fees
Parking
- 3 Car Attached Garage
- Inside Entrance
- Parking Accessed On Kitchen Level
- Rear-Facing Garage
- Garage Door Opener
Home Design
- Traditional Architecture
- Brick Exterior Construction
- Slab Foundation
- Composition Roof
Interior Spaces
- 2,211 Sq Ft Home
- 2-Story Property
- Vaulted Ceiling
- Ceiling Fan
- Decorative Lighting
- Gas Log Fireplace
- Fireplace Features Masonry
- Window Treatments
- Living Room with Fireplace
- Fire and Smoke Detector
Kitchen
- Electric Oven
- Gas Cooktop
- Microwave
- Dishwasher
- Disposal
Flooring
- Ceramic Tile
- Luxury Vinyl Plank Tile
Bedrooms and Bathrooms
- 3 Bedrooms
- Walk-In Closet
Laundry
- Laundry in Utility Room
- Washer and Dryer Hookup
Outdoor Features
- Patio
- Rain Gutters
Schools
- Allen Elementary School
- Frisco High School
Utilities
- Central Heating and Cooling System
- Heating System Uses Natural Gas
- Vented Exhaust Fan
- Underground Utilities
- Gas Water Heater
- High Speed Internet
- Cable TV Available
Listing and Financial Details
- Legal Lot and Block 15 / E
- Assessor Parcel Number R232964
Community Details
Overview
- Association fees include management, maintenance structure
- Goodwin And Company Association
- Stewart Creek Estates Ph 2 Subdivision
Recreation
- Community Playground
- Park
- Trails
Map
Home Values in the Area
Average Home Value in this Area
Tax History
| Year | Tax Paid | Tax Assessment Tax Assessment Total Assessment is a certain percentage of the fair market value that is determined by local assessors to be the total taxable value of land and additions on the property. | Land | Improvement |
|---|---|---|---|---|
| 2025 | $6,896 | $520,282 | $124,938 | $395,344 |
| 2024 | $8,463 | $506,671 | $0 | $0 |
| 2023 | $6,205 | $544,574 | $124,938 | $419,636 |
| 2022 | $7,860 | $418,736 | $100,802 | $317,934 |
| 2021 | $7,085 | $357,511 | $79,506 | $278,005 |
| 2020 | $6,434 | $320,093 | $79,506 | $240,587 |
| 2019 | $6,848 | $324,231 | $79,506 | $244,725 |
| 2018 | $7,056 | $329,048 | $79,506 | $249,542 |
| 2017 | $6,988 | $323,776 | $79,506 | $244,270 |
| 2016 | $3,031 | $140,427 | $32,938 | $110,510 |
| 2015 | -- | $127,661 | $32,938 | $95,206 |
| 2013 | -- | $112,051 | $24,363 | $87,688 |
Property History
| Date | Event | Price | List to Sale | Price per Sq Ft |
|---|---|---|---|---|
| 11/13/2025 11/13/25 | For Sale | $550,000 | -- | $249 / Sq Ft |
Purchase History
| Date | Type | Sale Price | Title Company |
|---|---|---|---|
| Vendors Lien | -- | Lawyers Title | |
| Vendors Lien | -- | Rtt | |
| Interfamily Deed Transfer | -- | -- | |
| Warranty Deed | -- | Drh Title | |
| Warranty Deed | -- | Drh Title |
Mortgage History
| Date | Status | Loan Amount | Loan Type |
|---|---|---|---|
| Open | $372,960 | VA | |
| Previous Owner | $305,900 | New Conventional |
Source: North Texas Real Estate Information Systems (NTREIS)
MLS Number: 21100386
APN: R232964
- 3885 Johnson St
- 4513 Chandler Dr
- 3817 Guadalupe Ln
- 4670 Refugio Rd
- 4032 Navarro Way
- 4362 Childress Trail
- 4173 E Crescent Way
- 4077 Truman Dr
- 4560 Cheetah Trail
- 3523 Lincoln Dr
- 4280 Armistice Dr
- 3925 Victory Dr
- 4495 Newcastle Dr
- 3551 Torrance Blvd
- 3527 Torrance Blvd
- 4557 Liam Dr
- 3668 Torrance Blvd
- 3762 Chesapeake Dr
- 4652 Liam Dr
- 3871 Venetian Way
- 3894 Johnson St
- 4550 Childress Trail
- 4667 Wicklow Dr
- 4536 Addax Trail
- 4194 Leighton Ln
- 3523 Lincoln Dr
- 4573 Venetian Way
- 3439 Mayflower Dr
- 5701 Chippewa Trail
- 4633 San Marcos Way
- 3370 Nation Dr
- 4699 San Marcos Way
- 4770 Teel Pkwy
- 2355 Lebanon Rd
- 6009 Dooley Dr
- 6018 Mcafee Dr
- 6067 Chippewa Trail
- 6350 Culverdale Ln
- 6027 Mcafee Dr
- 3647 Pistol Creek Dr
