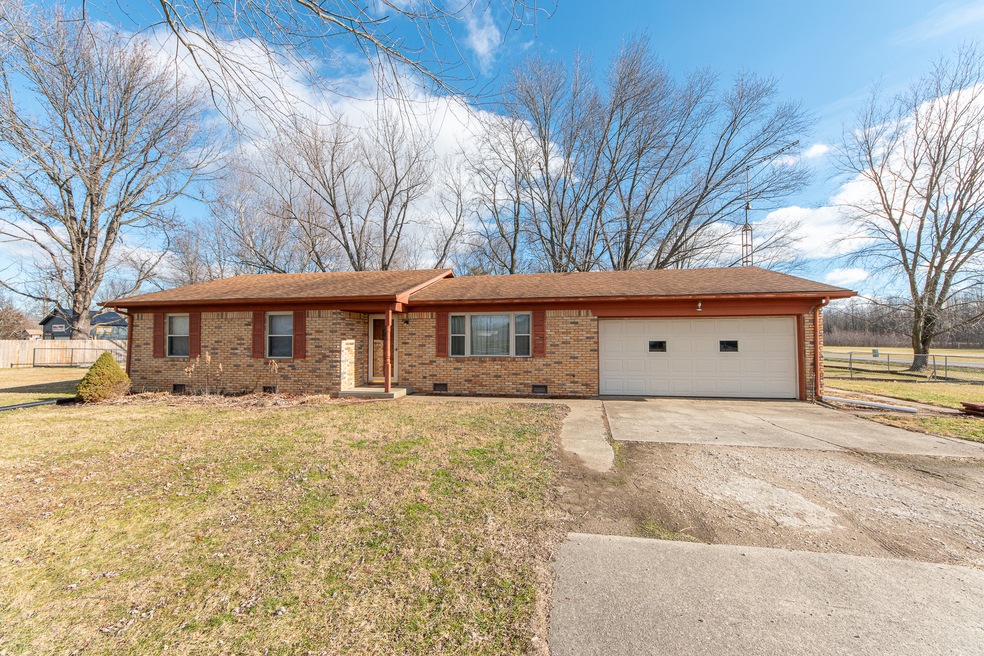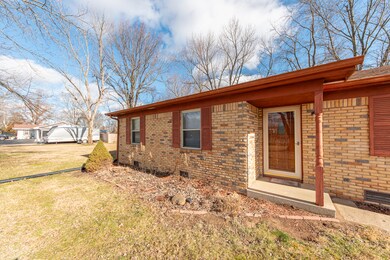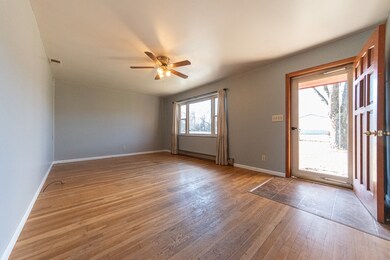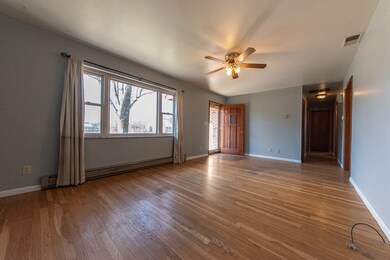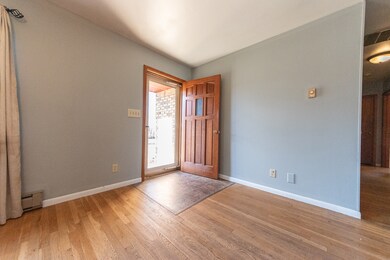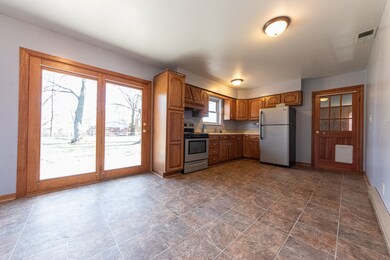
4661 S 550 W Columbus, IN 47201
Estimated Value: $239,784
Highlights
- Mature Trees
- Ranch Style House
- Corner Lot
- Columbus North High School Rated A
- Wood Flooring
- No HOA
About This Home
As of February 2024Welcome to 4661 County Road South 550 West! This charming and move-in ready brick ranch is now available for sale. Situated on spacious one-acre lot, this property offers the perfect blend of comfort and convenience. Step inside this delightful home and be greeted by a warm and inviting atmosphere. With three bedrooms and two bathrooms, there is ample space for your family to grow and thrive. The hardwood floors throughout add a touch of elegance to the interior. The well-designed layout includes a large attached two-car garage, providing plenty of room for parking and storage. You'll appreciate the convenience of having your vehicles just steps away from your front door. If you enjoy spending time outdoors, you'll love the fenced rear yard. It offers a safe and private space for children or pets to play, as well as a great area for entertaining guests or simply relaxing in the fresh air. Located in a convenient and desirable area, this property provides easy access to nearby amenities such as schools, shopping centers, and parks. Commuting is a breeze with major highways just a short drive away. Don't miss out on this fantastic opportunity to own a move-in ready home in such a desirable location. Schedule your showing today and make 4661 County Road South 550 West your new address!
Last Listed By
Dean Wagner LLC Brokerage Email: Will@WagnerRealtors.com License #RB14038730 Listed on: 01/12/2024
Home Details
Home Type
- Single Family
Est. Annual Taxes
- $822
Year Built
- Built in 1971
Lot Details
- 1 Acre Lot
- Corner Lot
- Mature Trees
Parking
- 2 Car Attached Garage
Home Design
- Ranch Style House
- Brick Exterior Construction
- Block Foundation
Interior Spaces
- 1,167 Sq Ft Home
- Thermal Windows
- Combination Kitchen and Dining Room
- Wood Flooring
- Sump Pump
- Fire and Smoke Detector
Kitchen
- Eat-In Kitchen
- Electric Oven
Bedrooms and Bathrooms
- 3 Bedrooms
- 2 Full Bathrooms
Outdoor Features
- Patio
Utilities
- Forced Air Heating System
- Heating System Uses Gas
Community Details
- No Home Owners Association
Listing and Financial Details
- Assessor Parcel Number 038506430000600011
Ownership History
Purchase Details
Home Financials for this Owner
Home Financials are based on the most recent Mortgage that was taken out on this home.Purchase Details
Purchase Details
Purchase Details
Home Financials for this Owner
Home Financials are based on the most recent Mortgage that was taken out on this home.Purchase Details
Purchase Details
Similar Homes in Columbus, IN
Home Values in the Area
Average Home Value in this Area
Purchase History
| Date | Buyer | Sale Price | Title Company |
|---|---|---|---|
| Biddinger Julia L | $232,000 | Meridian Title Corporation | |
| Foster Craig | -- | -- | |
| Foster Mrs Craig K | -- | None Available | |
| Foster Craig K | $108,700 | Lawyers Title Company Llc | |
| Ford Billy J | $108,700 | -- | |
| Craig K | $108,700 | Lawyers Title Company Llc | |
| Prudential Relocation Inc | -- | -- | |
| Hamler Jesse Paul | -- | -- |
Property History
| Date | Event | Price | Change | Sq Ft Price |
|---|---|---|---|---|
| 02/23/2024 02/23/24 | Sold | $232,000 | -3.3% | $199 / Sq Ft |
| 01/18/2024 01/18/24 | Pending | -- | -- | -- |
| 01/12/2024 01/12/24 | For Sale | $239,900 | +120.7% | $206 / Sq Ft |
| 03/26/2013 03/26/13 | Sold | $108,700 | 0.0% | $93 / Sq Ft |
| 02/14/2013 02/14/13 | Pending | -- | -- | -- |
| 01/28/2013 01/28/13 | For Sale | $108,700 | -- | $93 / Sq Ft |
Tax History Compared to Growth
Tax History
| Year | Tax Paid | Tax Assessment Tax Assessment Total Assessment is a certain percentage of the fair market value that is determined by local assessors to be the total taxable value of land and additions on the property. | Land | Improvement |
|---|---|---|---|---|
| 2024 | $1,653 | $214,700 | $34,500 | $180,200 |
| 2023 | $995 | $150,100 | $36,000 | $114,100 |
| 2022 | $823 | $127,500 | $36,000 | $91,500 |
| 2021 | $831 | $126,500 | $36,000 | $90,500 |
| 2020 | $846 | $126,500 | $36,000 | $90,500 |
| 2019 | $711 | $119,000 | $36,000 | $83,000 |
| 2018 | $662 | $117,000 | $36,000 | $81,000 |
| 2017 | $655 | $113,400 | $30,000 | $83,400 |
| 2016 | $694 | $119,800 | $30,000 | $89,800 |
| 2014 | $823 | $124,000 | $30,000 | $94,000 |
Agents Affiliated with this Home
-
William Wagner

Seller's Agent in 2024
William Wagner
Dean Wagner LLC
(812) 371-7252
154 Total Sales
-
Kendra Wagner

Seller Co-Listing Agent in 2024
Kendra Wagner
Dean Wagner LLC
(812) 390-8226
87 Total Sales
-
Cat Kick

Buyer's Agent in 2024
Cat Kick
Berkshire Hathaway Home
(812) 595-2320
183 Total Sales
-
S
Seller's Agent in 2013
Scott Taskey
-

Buyer's Agent in 2013
Fred Nelson
CENTURY 21 Scheetz
(317) 225-7572
211 Total Sales
Map
Source: MIBOR Broker Listing Cooperative®
MLS Number: 21959444
APN: 03-85-06-430-000.600-011
- 8772 W Evergreen Dr
- 6602 S 400 W
- 11291 W Grandview Dr
- 00 Terrace Lake Dr
- 0 S State Road 135 Unit MBR22023585
- 11911 W Grandview Dr
- 12403 W Youth Camp Rd
- 1992 Tipton Point Ct
- 1952 Tipton Point Ct
- 1997 Tipton Point Ct
- 1937 Tipton Point Ct
- 1792 Tipton Point Ct
- 1832 Tipton Point Ct
- 1877 Tipton Point Ct
- 9398 W Mirror Rd
- 1817 Tipton Point Ct
- 8494 W Mulligan Ln
- 1032 Westview Point Dr
- 9454 Raintree Dr S
- 9806 Raintree Dr N
