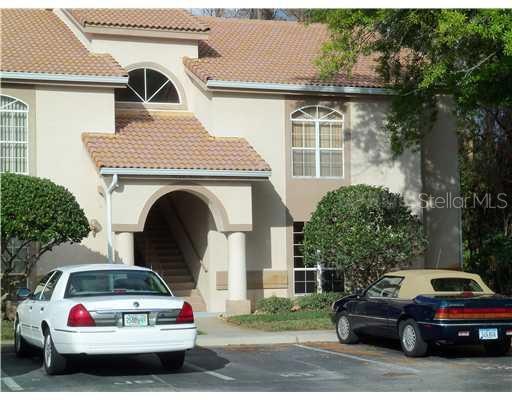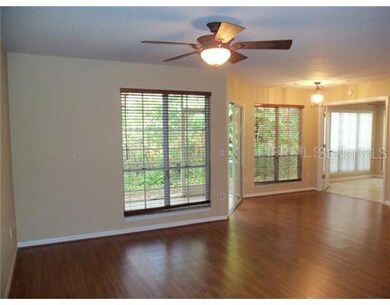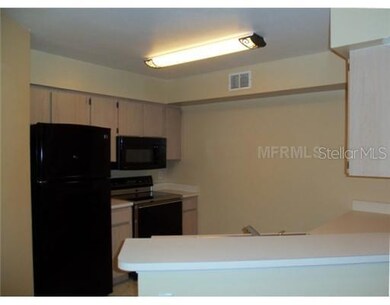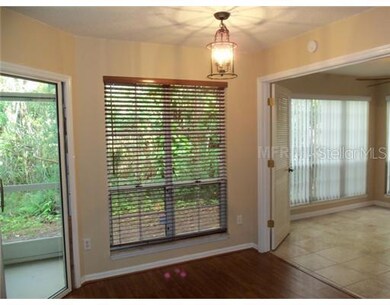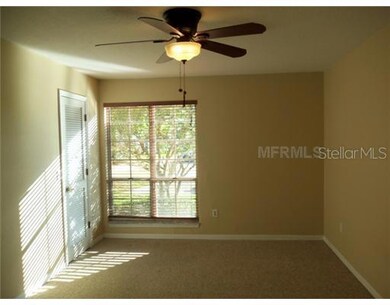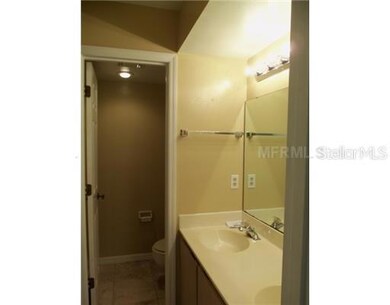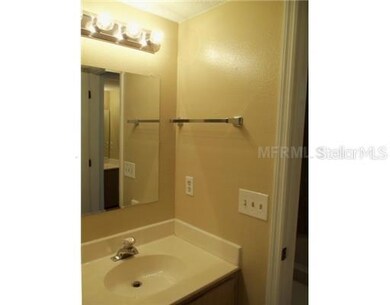
4662 Pembrook Place Unit 104 Orlando, FL 32811
Florida Center North NeighborhoodEstimated Value: $219,000 - $234,000
Highlights
- Spa
- Deck
- Mediterranean Architecture
- Dr. Phillips High School Rated A-
- Property is near public transit
- End Unit
About This Home
As of March 2012Adorable MOVE IN READY 3BR/2BA ground floor condo in the Millenia area. This condo features wood laminate and ceramic tile floors in the living areas, Berber carpet in 2 of the bedrooms, fresh neutral paint, new lighting fixtures & fans and updated black kitchen appliances. This unit also has real wood blinds and the 2nd bathroom is jack & jill style. The shower/tub has been redone with new tile and a new bathtub. This property also has a screened in patio with a large storage unit, open floor plan with a lot of natural light and is NOT A SHORT SALE! One assigned parking spot is included in the sale of this property, but there is plenty of guest parking. Community has 2 pools and tennis courts and is close to I4, Mall at Millenia and major highways. Cash only. ***MULTIPLE OFFERS RECEIVED. Highest & Best to Listing Agent by 10a Sunday, 2/12/12.***
Property Details
Home Type
- Condominium
Est. Annual Taxes
- $1,106
Year Built
- Built in 1989
Lot Details
- Near Conservation Area
- End Unit
- Cul-De-Sac
- South Facing Home
- Mature Landscaping
- Zero Lot Line
HOA Fees
- $223 Monthly HOA Fees
Home Design
- Mediterranean Architecture
- Slab Foundation
- Wood Frame Construction
- Tile Roof
- Stucco
Interior Spaces
- 1,263 Sq Ft Home
- 2-Story Property
- Ceiling Fan
- Blinds
- Sliding Doors
- Security System Leased
Kitchen
- Range
- Microwave
- Dishwasher
- Disposal
Flooring
- Carpet
- Ceramic Tile
Bedrooms and Bathrooms
- 3 Bedrooms
- Walk-In Closet
- 2 Full Bathrooms
Laundry
- Laundry in unit
- Dryer
- Washer
Outdoor Features
- Spa
- Deck
- Screened Patio
- Rain Gutters
- Porch
Location
- Property is near public transit
Schools
- Millennia Elementary School
- Southwest Middle School
- Dr. Phillips High School
Utilities
- Central Heating and Cooling System
- Electric Water Heater
- High Speed Internet
- Cable TV Available
Listing and Financial Details
- Visit Down Payment Resource Website
- Legal Lot and Block 104 / 10
- Assessor Parcel Number 08-23-29-8719-10-104
Community Details
Overview
- Association fees include escrow reserves fund, insurance, maintenance structure, ground maintenance, pest control
- Townes Of Southgate Condo Ph E Subdivision
- The community has rules related to deed restrictions
Recreation
- Tennis Courts
- Community Pool
Pet Policy
- Pets Allowed
- Pets up to 29 lbs
- 2 Pets Allowed
Security
- Fire and Smoke Detector
Ownership History
Purchase Details
Home Financials for this Owner
Home Financials are based on the most recent Mortgage that was taken out on this home.Purchase Details
Purchase Details
Home Financials for this Owner
Home Financials are based on the most recent Mortgage that was taken out on this home.Similar Homes in Orlando, FL
Home Values in the Area
Average Home Value in this Area
Purchase History
| Date | Buyer | Sale Price | Title Company |
|---|---|---|---|
| Goldberg Paula Sanders | $77,500 | Watson Title Services Inc | |
| The Gullett Family Trust | $43,000 | Attorney | |
| Shea Rick A | $73,000 | -- |
Mortgage History
| Date | Status | Borrower | Loan Amount |
|---|---|---|---|
| Previous Owner | Shea Rick A | $100,000 | |
| Previous Owner | Shea Rick A | $58,400 |
Property History
| Date | Event | Price | Change | Sq Ft Price |
|---|---|---|---|---|
| 06/16/2014 06/16/14 | Off Market | $77,500 | -- | -- |
| 03/14/2012 03/14/12 | Sold | $77,500 | 0.0% | $61 / Sq Ft |
| 02/12/2012 02/12/12 | Pending | -- | -- | -- |
| 02/08/2012 02/08/12 | For Sale | $77,500 | -- | $61 / Sq Ft |
Tax History Compared to Growth
Tax History
| Year | Tax Paid | Tax Assessment Tax Assessment Total Assessment is a certain percentage of the fair market value that is determined by local assessors to be the total taxable value of land and additions on the property. | Land | Improvement |
|---|---|---|---|---|
| 2025 | $3,255 | $173,203 | -- | -- |
| 2024 | $2,929 | $173,203 | -- | -- |
| 2023 | $2,929 | $183,100 | $36,620 | $146,480 |
| 2022 | $2,581 | $151,600 | $30,320 | $121,280 |
| 2021 | $2,316 | $126,200 | $25,240 | $100,960 |
| 2020 | $2,118 | $126,200 | $25,240 | $100,960 |
| 2019 | $2,051 | $115,800 | $23,160 | $92,640 |
| 2018 | $1,798 | $92,200 | $18,440 | $73,760 |
| 2017 | $1,635 | $80,800 | $16,160 | $64,640 |
| 2016 | $1,623 | $78,700 | $15,740 | $62,960 |
| 2015 | $1,582 | $77,000 | $15,400 | $61,600 |
| 2014 | $1,511 | $75,400 | $15,080 | $60,320 |
Agents Affiliated with this Home
-
Eve Metlis

Seller's Agent in 2012
Eve Metlis
WATSON REALTY CORP
(407) 493-5225
15 in this area
220 Total Sales
-
Charisma Marin

Buyer's Agent in 2012
Charisma Marin
CHARISMA REALTY CORP
(407) 595-1624
67 Total Sales
Map
Source: Stellar MLS
MLS Number: O5085329
APN: 08-2329-8719-10-104
- 4611 Gate Place Unit H-203
- 4706 Sutton Terrace Unit 111A2
- 4826 Marks Terrace Unit 389
- 4818 Marks Terrace Unit 385 B2
- 4603 Cason Cove Dr Unit 313
- 4601 Cason Cove Dr Unit 214
- 5140 Conroy Rd Unit 28
- 5140 Conroy Rd Unit 38
- 5128 Conroy Rd Unit 725
- 5144 Conroy Rd Unit 35
- 5132 Conroy Rd Unit 28
- 5132 Conroy Rd Unit 31
- 5132 Conroy Rd Unit 17
- 5132 Conroy Rd Unit 937
- 4704 Walden Cir Unit 21
- 4704 Walden Cir Unit 16
- 4708 Walden Cir Unit 37
- 5124 Conroy Rd Unit 27
- 5124 Conroy Rd Unit 635
- 4647 Cason Cove Dr Unit 2425
- 4662 Pembrook Place Unit 104
- 4664 Pembrook Place Unit J204
- 4676 Pembrook Place Unit J201
- 4668 Pembrook Place
- 4662 Pembrook Place
- 4668 Pembrook Place Unit 203
- 4670 Pembrook Place Unit J
- 4672 Pembrook Place Unit J202
- 4674 Pembrook Place Unit J101
- 4666 Pembrook Place
- 4670 Pembrook Place
- 4670 Pembrook Place Unit 102
- 4666 Pembrook Place Unit 103
- 4666 Pembrook Place Unit J
- 4683 Pembrook Place Unit K104
- 4673 Pembrook Place
- 4683 Pembrook Place Unit 83
- 4734 Capri Place Unit 218B
- 4736 Capri Place Unit 216B
- 4742 Capri Place
