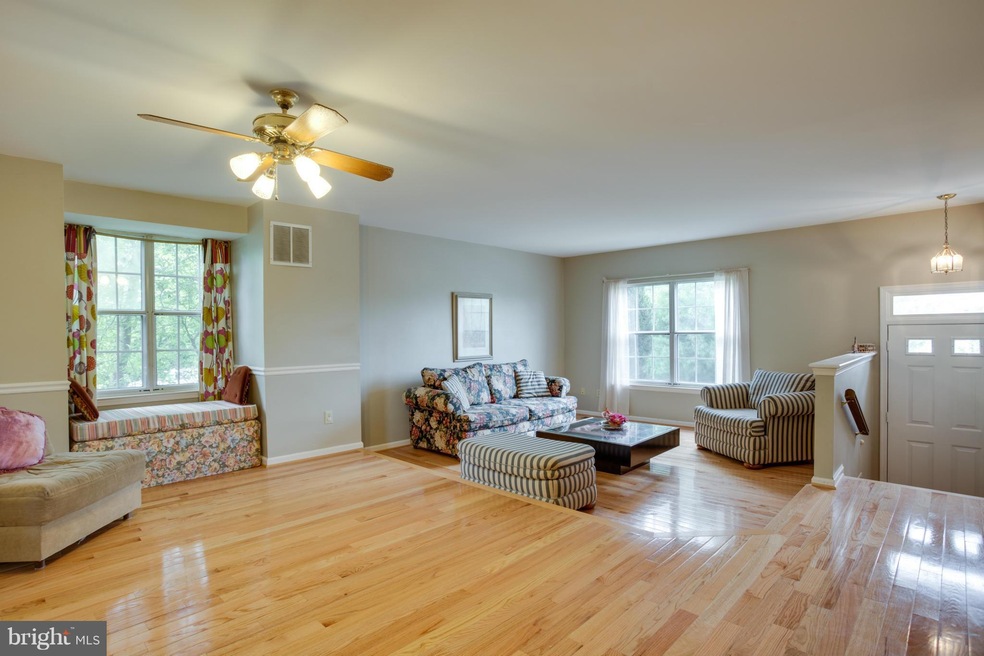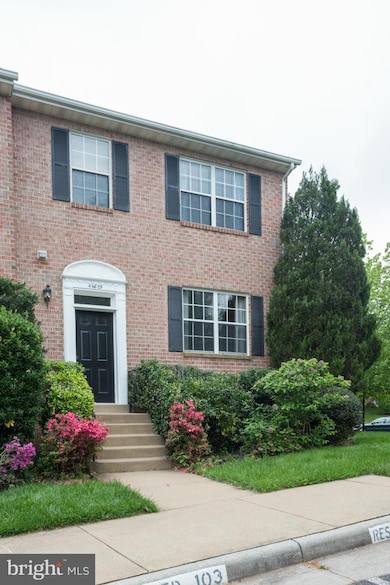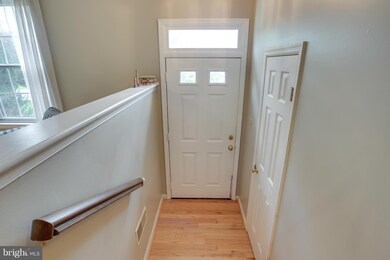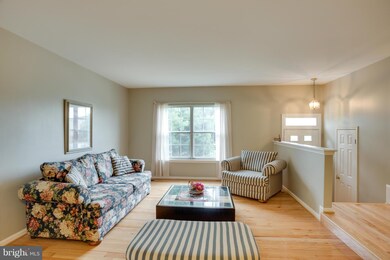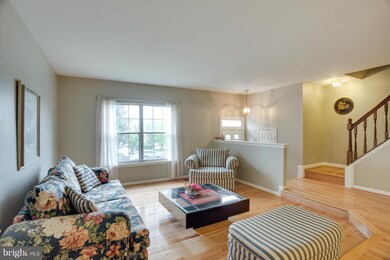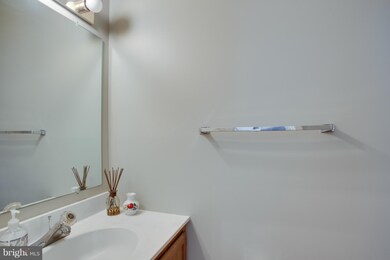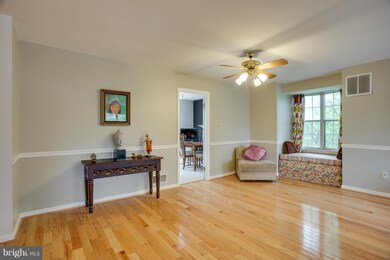
46629 Spectrum Way Sterling, VA 20164
Estimated Value: $576,000 - $597,341
Highlights
- Open Floorplan
- Colonial Architecture
- Wood Flooring
- Dominion High School Rated A-
- Deck
- 2 Fireplaces
About This Home
As of September 20162334 Sq ft*All Brick END unit*HVAC(11),H2O(12) Roof(11) All Appliances (3 yrs old) Granite (14),Sliding doors(14/16)*2 F/P*Hardwood Flring in Liv & Din*KTCH Ceramic tile+Granite Cntrps,ample of cabinet space*F/RM off Ktch*Magnificent M/Suite WIC+Pvt Bath*Oversized 2ndry Bdrms*F/Fnsh Bsmt w/Bdrm(den),FBTH,Open Rec RM w/FP,Walkout Lvl*Large 2 level Deck+F/Fncd Bkyd+Conv Location*
Townhouse Details
Home Type
- Townhome
Est. Annual Taxes
- $3,841
Year Built
- Built in 1987
Lot Details
- 2,178 Sq Ft Lot
- Backs To Open Common Area
- 1 Common Wall
- Property is Fully Fenced
- No Through Street
- Property is in very good condition
HOA Fees
- $71 Monthly HOA Fees
Home Design
- Colonial Architecture
- Brick Exterior Construction
Interior Spaces
- Property has 3 Levels
- Open Floorplan
- Wet Bar
- Ceiling Fan
- 2 Fireplaces
- Fireplace Mantel
- Window Treatments
- Family Room Off Kitchen
- Combination Dining and Living Room
- Wood Flooring
Kitchen
- Breakfast Area or Nook
- Gas Oven or Range
- Stove
- Range Hood
- Microwave
- Dishwasher
- Upgraded Countertops
- Disposal
Bedrooms and Bathrooms
- 4 Bedrooms
- En-Suite Bathroom
- 3.5 Bathrooms
Laundry
- Dryer
- Washer
Finished Basement
- Walk-Out Basement
- Connecting Stairway
- Rear Basement Entry
Parking
- On-Street Parking
- 2 Assigned Parking Spaces
Outdoor Features
- Deck
Utilities
- Forced Air Heating and Cooling System
- Natural Gas Water Heater
Listing and Financial Details
- Assessor Parcel Number 012152830000
Community Details
Overview
- Association fees include parking fee, snow removal, trash
- Mirror Ridge Subdivision, Carlton End Floorplan
- The community has rules related to alterations or architectural changes, commercial vehicles not allowed, parking rules
Amenities
- Common Area
Recreation
- Community Playground
Ownership History
Purchase Details
Home Financials for this Owner
Home Financials are based on the most recent Mortgage that was taken out on this home.Purchase Details
Home Financials for this Owner
Home Financials are based on the most recent Mortgage that was taken out on this home.Purchase Details
Home Financials for this Owner
Home Financials are based on the most recent Mortgage that was taken out on this home.Similar Homes in Sterling, VA
Home Values in the Area
Average Home Value in this Area
Purchase History
| Date | Buyer | Sale Price | Title Company |
|---|---|---|---|
| Yeasmin Kashem Muhammod A | $372,000 | Settlement Services Llc | |
| Simhan Raj | $229,000 | -- | |
| Sohangpurwala Ali A | $156,500 | -- |
Mortgage History
| Date | Status | Borrower | Loan Amount |
|---|---|---|---|
| Open | Kashem Muhammod A | $326,000 | |
| Closed | Yeasmin Kashem Muhammod A | $353,400 | |
| Previous Owner | Simhan Raj | $160,300 | |
| Previous Owner | Sohangpurwala Ali A | $85,000 |
Property History
| Date | Event | Price | Change | Sq Ft Price |
|---|---|---|---|---|
| 09/21/2016 09/21/16 | Sold | $372,000 | -2.7% | $159 / Sq Ft |
| 08/06/2016 08/06/16 | Pending | -- | -- | -- |
| 07/13/2016 07/13/16 | Price Changed | $382,500 | 0.0% | $164 / Sq Ft |
| 07/13/2016 07/13/16 | For Sale | $382,500 | +2.8% | $164 / Sq Ft |
| 07/13/2016 07/13/16 | Off Market | $372,000 | -- | -- |
| 06/24/2016 06/24/16 | Pending | -- | -- | -- |
| 05/20/2016 05/20/16 | For Sale | $387,900 | -- | $166 / Sq Ft |
Tax History Compared to Growth
Tax History
| Year | Tax Paid | Tax Assessment Tax Assessment Total Assessment is a certain percentage of the fair market value that is determined by local assessors to be the total taxable value of land and additions on the property. | Land | Improvement |
|---|---|---|---|---|
| 2024 | $4,613 | $533,280 | $183,500 | $349,780 |
| 2023 | $4,449 | $508,450 | $183,500 | $324,950 |
| 2022 | $4,022 | $451,960 | $133,500 | $318,460 |
| 2021 | $4,156 | $424,060 | $133,500 | $290,560 |
| 2020 | $4,210 | $406,800 | $128,500 | $278,300 |
| 2019 | $4,059 | $388,390 | $128,500 | $259,890 |
| 2018 | $4,108 | $378,590 | $128,500 | $250,090 |
| 2017 | $4,019 | $357,260 | $128,500 | $228,760 |
| 2016 | $4,014 | $350,570 | $0 | $0 |
| 2015 | $3,841 | $209,950 | $0 | $209,950 |
| 2014 | $3,874 | $206,880 | $0 | $206,880 |
Agents Affiliated with this Home
-
Ritu Desai

Seller's Agent in 2016
Ritu Desai
Samson Properties
(703) 625-4949
1 in this area
143 Total Sales
-
Iqbal Chowdhury
I
Buyer's Agent in 2016
Iqbal Chowdhury
IRNA REALTY
(703) 946-5200
10 Total Sales
Map
Source: Bright MLS
MLS Number: 1000693203
APN: 012-15-2830
- 46612 Carriage Ct
- 202 Trail Ct
- 302 Argus Place
- 20962 Martingale Square
- 161 S Fox Rd
- 514 Cardinal Glen Cir
- 46378 Monocacy Square
- 46360 Monocacy Square
- 46494 Primula Ct
- 46819 Gunflint Way
- 21216 Mcfadden Square Unit 406
- 810 Sugarland Run Dr
- 25 Jefferson Dr
- 21232 Bullrush Place
- 21345 Flatwood Place
- 46825 Northbrook Way
- 1904 N Amelia St
- 46691 Winchester Dr
- 27 Carolina Ct
- 46865 Backwater Dr
- 46629 Spectrum Way
- 46631 Spectrum Way
- 46635 Spectrum Way
- 46637 Spectrum Way
- 46639 Spectrum Way
- 46641 Spectrum Way
- 21113 Fireside Ct
- 46643 Spectrum Way
- 21115 Fireside Ct
- 46618 Carriage Ct
- 21166 Twinridge Square
- 21117 Fireside Ct
- 46616 Carriage Ct
- 21164 Twinridge Square
- 21119 Fireside Ct
- 46614 Carriage Ct
- 21110 Surrey Way
- 21112 Surrey Way
- 21108 Surrey Way
- 21106 Surrey Way
