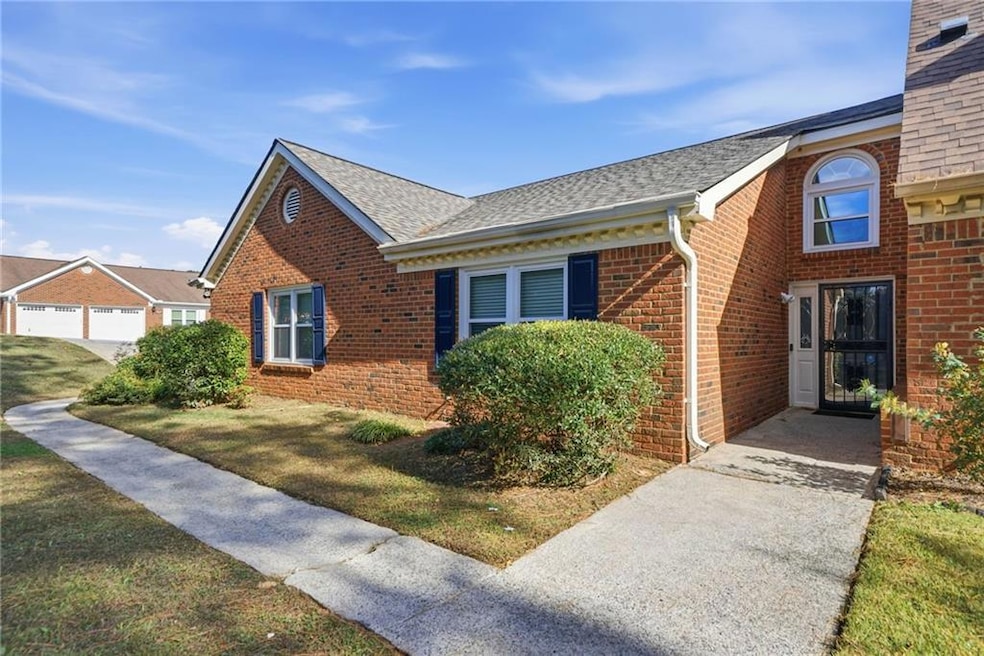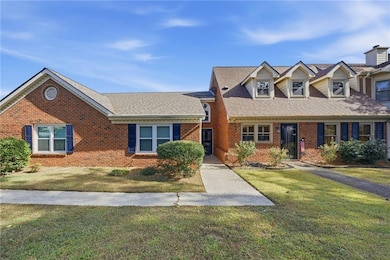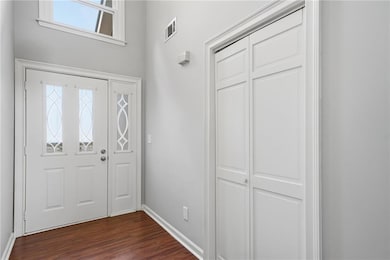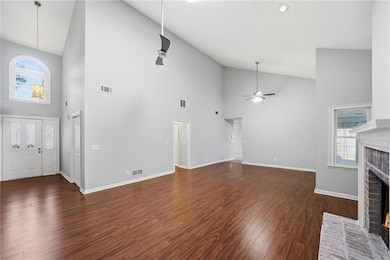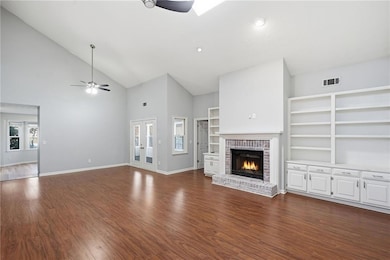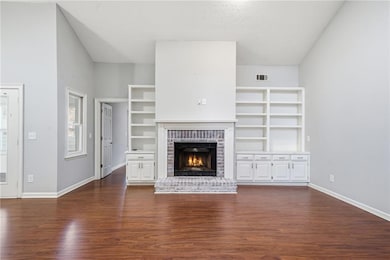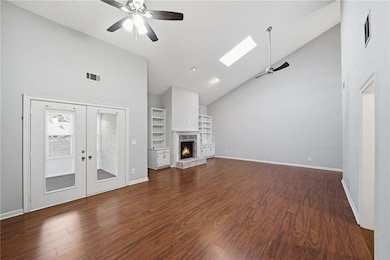4663 Calumet Cir Duluth, GA 30096
2
Beds
2
Baths
1,884
Sq Ft
0.25
Acres
Highlights
- Dining Room Seats More Than Twelve
- Vaulted Ceiling
- Ranch Style House
- Paul Duke STEM High School Rated A+
- Oversized primary bedroom
- Wood Flooring
About This Home
DULUTH! LOCATION! 4-SIDED BRICK OVERSIZED RANCH WITH TWO LARGE MASTER BEDROOM SUITES, 2 FULL BATHS, SIDE ENTRY 2-CAR GARAGE, SPACIOUS FAMILY ROOM/ DINING WITH VAULTED CEILINGS. KITCHEN WITH TONS OF CABINETS/EAT-IN BREAKFAST AREA/PANTRY. GREAT SCREENED IN SUNROOM FOR MAXIMUM LIVING AND ENTERTAINING SPACE. PREVIATELY FENCED IN BACKYARD WITH EXTENDED PATIO. EASY ACCESS TO A GOLF COUNTRY CLUB, SATELLITE, 85, 985, 316, 285, BUFORD HWY, CITY OF DULUTH, COTY OF NORCROSS, CITY OF PEACHTREE CORNERS, MALLS, RESTAURANTS, SHOPS, ETC. MUST SEE TO APPRECIATE! CALL FOR EASY SHOWING.
Townhouse Details
Home Type
- Townhome
Est. Annual Taxes
- $1,700
Year Built
- Built in 1984
Lot Details
- Property fronts a private road
- 1 Common Wall
- Private Entrance
- Landscaped
- Level Lot
- Back Yard Fenced and Front Yard
Home Design
- Ranch Style House
- Traditional Architecture
- Shingle Roof
- Composition Roof
- Four Sided Brick Exterior Elevation
Interior Spaces
- 1,884 Sq Ft Home
- Bookcases
- Crown Molding
- Vaulted Ceiling
- Recessed Lighting
- Factory Built Fireplace
- Fireplace With Gas Starter
- Double Pane Windows
- Entrance Foyer
- Family Room with Fireplace
- Second Story Great Room
- Dining Room Seats More Than Twelve
- Breakfast Room
- Formal Dining Room
- Sun or Florida Room
- Screened Porch
Kitchen
- Open to Family Room
- Electric Oven
- Electric Cooktop
- Microwave
- Dishwasher
- Disposal
Flooring
- Wood
- Luxury Vinyl Tile
Bedrooms and Bathrooms
- Oversized primary bedroom
- 2 Main Level Bedrooms
- Walk-In Closet
- 2 Full Bathrooms
- Dual Vanity Sinks in Primary Bathroom
- Shower Only
Laundry
- Laundry Room
- Laundry in Hall
- Laundry on main level
- Electric Dryer Hookup
Home Security
- Open Access
- Security Lights
Parking
- Attached Garage
- Parking Accessed On Kitchen Level
- Side Facing Garage
- Garage Door Opener
- Driveway
Outdoor Features
- Patio
- Exterior Lighting
Location
- Property is near schools
- Property is near shops
Schools
- Beaver Ridge Elementary School
- Summerour Middle School
- Norcross High School
Utilities
- Forced Air Zoned Heating and Cooling System
- Heating System Uses Natural Gas
- Underground Utilities
- High Speed Internet
- Cable TV Available
Listing and Financial Details
- Security Deposit $2,500
- 12 Month Lease Term
- $100 Application Fee
Community Details
Overview
- Application Fee Required
- Berkeley Downs Subdivision
Security
- Fire and Smoke Detector
Map
Source: First Multiple Listing Service (FMLS)
MLS Number: 7682072
APN: 6-239A-030
Nearby Homes
- 2385 Muirfield Way
- 4786 Masters Ct Unit 4
- 3991 Centennial Trail
- 4767 Glenwhite Dr
- 4569 Iroquois Trail
- 2318 Ingram Rd
- 4880 Racquet Ct
- 2605 Silver Cliff Dr Unit I
- 4777 Overlook View Ct
- 4945 Clara Mae Walk
- 4981 Sharp Way
- 2688 Shetland Ln
- 4969 Old Norcross Rd
- 5063 Micaela Way
- 2621 Bailey Dr
- 4838 Chaucery Ln
- 2082 Montgomery Trail
- 5143 Micaela Way
- 4849 Chaucery Ln
- 4648 Calumet Cir
- 2301 Birdie Ln
- 2660 Cambridge Park Dr NW Unit ID1341826P
- 4720 Cambridge Park Ct NW Unit ID1254390P
- 4740 Cambridge Park Ct NW
- 4710 Cambridge Park Ct NW Unit ID1254405P
- 4550 Broadwater Trail
- 2399 Stonebridge Ln
- 2455 Landington Way
- 4364 Sunny Oak Ln
- 1500 Ridge Brook Trail
- 2295 W Liddell Rd
- 2355 Brick Mill Ct
- 5100 Rockborough Trail
- 4375 Almanor Cir
- 4175 Satellite Blvd
- 4061 Creek Hollow Way
- 2340 Beaver Ruin Rd
- 2340 Beaver Ruin Rd Unit 15
- 4370 Satellite Blvd
