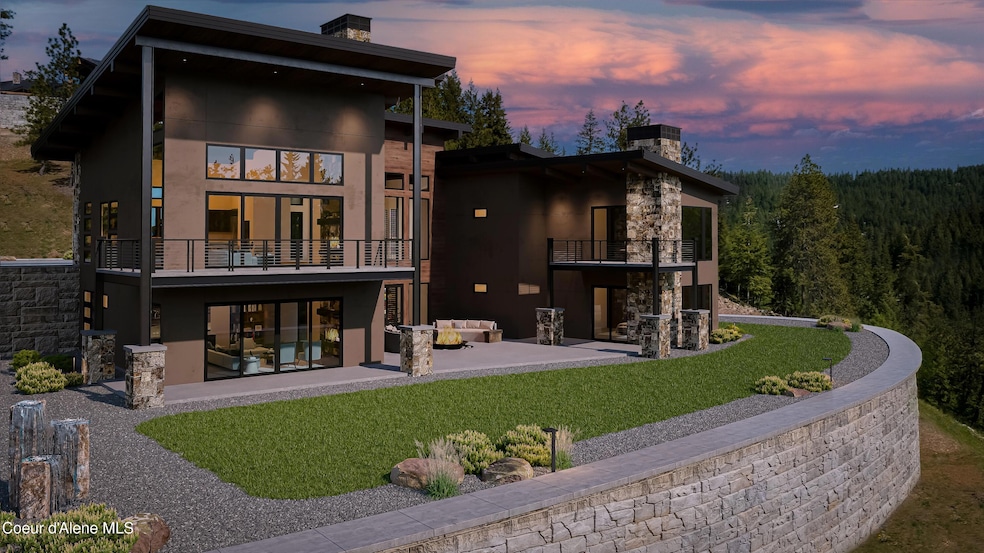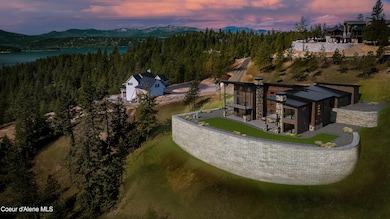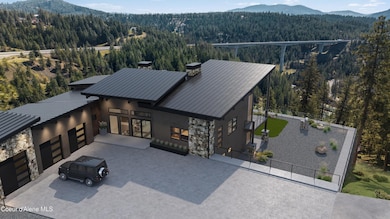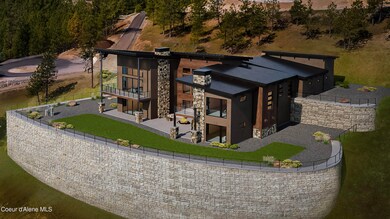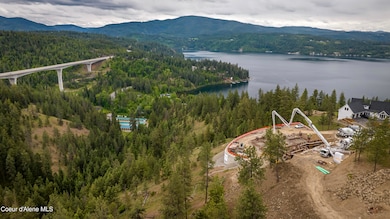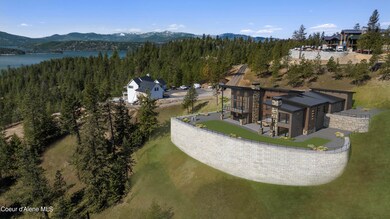
4663 E Plum Rd Coeur D'Alene, ID 83814
Southeast Hillside NeighborhoodEstimated payment $57,185/month
Highlights
- Popular Property
- Primary Bedroom Suite
- Lake View
- Docks
- Gated Community
- 9.66 Acre Lot
About This Home
Set above Lake Coeur d'Alene on nearly 10 private acres, this cliffside retreat—named Roksana, meaning ''radiant dawn''—captures the first light over the mountains, bay, and iconic Veterans Memorial Bridge. A blend of mid-century modern and mountain-west elegance, this 5,346 SF new-construction estate offers 5 bedrooms, 6 bathrooms, and soaring windows framing cinematic views. Sleek lines and natural materials create a serene yet dramatic atmosphere. Features include a chef's kitchen, 2-story glass wine room, game room bar, radiant in-floor heat, snowmelt walkways, smart home systems for lighting, audio, and climate, and a reserved boat slip at the Hagadone Quick Launch Marina. Just 10 minutes to downtown Coeur d'Alene and minutes from lake access and recreation. Completion December 2025.
Last Listed By
Berkshire Hathaway HomeServices Jacklin Real Estate License #SP56237 Listed on: 05/23/2025

Home Details
Home Type
- Single Family
Est. Annual Taxes
- $611
Year Built
- Built in 2025
Lot Details
- 9.66 Acre Lot
- Steep Slope
- Backyard Sprinklers
- Property is zoned Ag-Suburban, Ag-Suburban
HOA Fees
- $83 Monthly HOA Fees
Parking
- Attached Garage
Property Views
- Lake
- Mountain
- Territorial
Home Design
- Modern Architecture
- Concrete Foundation
- Slab Foundation
- Frame Construction
- Metal Roof
- Steel Siding
- Stone Exterior Construction
- Stucco
- Cedar
- Stone
Interior Spaces
- 5,346 Sq Ft Home
- 1-Story Property
- Central Vacuum
- Gas Fireplace
- Wood Flooring
- Smart Thermostat
Kitchen
- Breakfast Bar
- Walk-In Pantry
- Built-In Oven
- Cooktop
- Dishwasher
- Kitchen Island
Bedrooms and Bathrooms
- 5 Bedrooms | 2 Main Level Bedrooms
- Primary Bedroom Suite
Laundry
- Electric Dryer
- Washer
Basement
- Walk-Out Basement
- Basement Fills Entire Space Under The House
- Natural lighting in basement
Outdoor Features
- Docks
- Covered Deck
- Patio
- Rain Gutters
Utilities
- Forced Air Heating System
- Heating System Uses Natural Gas
- Radiant Heating System
- Gas Available
- Well
- Gas Water Heater
- Septic System
Listing and Financial Details
- Assessor Parcel Number 50N03W283900
Community Details
Overview
- Syringa Heights Association
- Built by GoldStarConstruction
- Syringa Heights Subdivision
Security
- Gated Community
Map
Home Values in the Area
Average Home Value in this Area
Property History
| Date | Event | Price | Change | Sq Ft Price |
|---|---|---|---|---|
| 05/23/2025 05/23/25 | For Sale | $10,750,000 | -- | $2,011 / Sq Ft |
Similar Home in Coeur D'Alene, ID
Source: Coeur d'Alene Multiple Listing Service
MLS Number: 25-5256
- 4579 E Plum Rd
- 4878 E Annapolis Ct
- 2766 S Helen Dr
- NKA Shiras Rd Lt 24
- 6479 E Dewey Dr
- L18 B1 E Shiras Rd
- 2269 S Grouse Meadow Dr
- 2406 S Silver Beach Rd
- 6720 E Shiras Rd
- 0 S Grouse Meadow Dr
- 3734 E Sky Harbor Dr
- 3743 E Sky Harbor Dr
- NNA Bastrup Ln
- NNA Little Joe
- 3250 E Armstrong Ct
- NKA S Allen Rd
- 3423 E Sky Harbor Dr
- NKA S Dillon Dr
- 956 N Armstrong Dr
- 1206 S Ponderosa Dr
