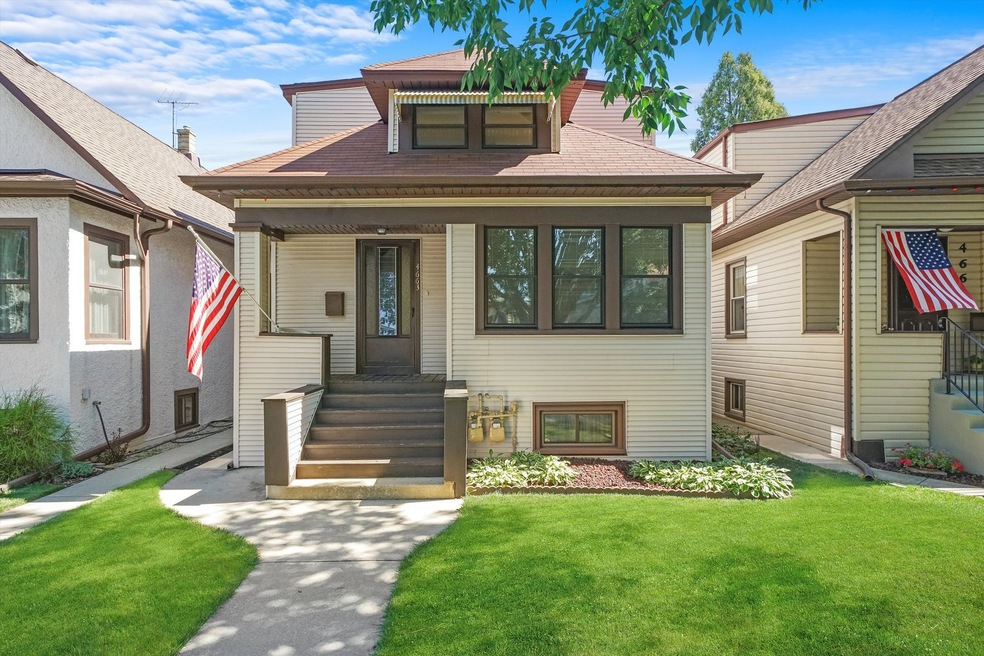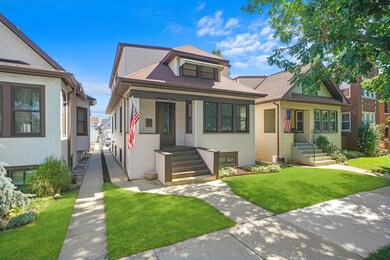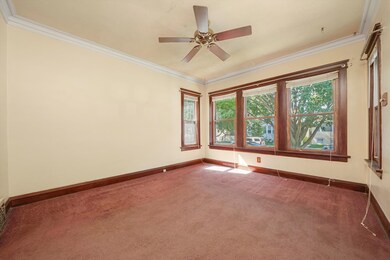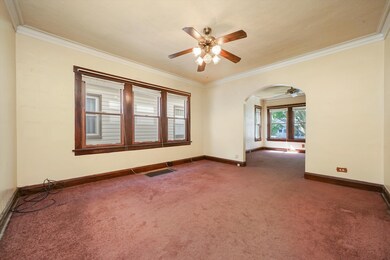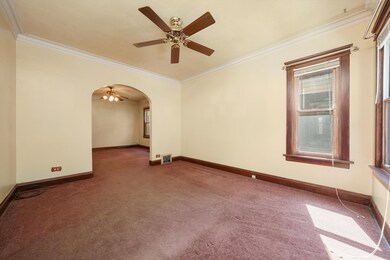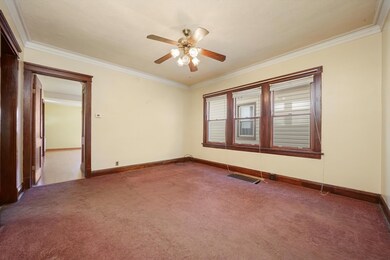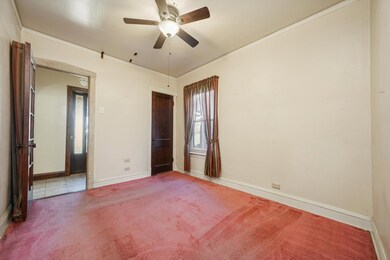
4663 N Kasson Ave Chicago, IL 60630
Mayfair NeighborhoodEstimated Value: $534,850 - $577,000
Highlights
- Deck
- Main Floor Bedroom
- 2 Car Detached Garage
- Wood Flooring
- Formal Dining Room
- Enclosed patio or porch
About This Home
As of March 2023Welcome to this classic bungalow in the heart of Albany Park! This fully dormered, 4 bed/3 bath home has been lovingly cared for by the same owners for over 30 years. The main floor features spacious living and dining rooms that lead to your eat-in kitchen with a walk-in pantry, along with two generous-sized bedrooms. You'll find hardwood floors beneath the carpet, as well as newer wood laminate floors in the kitchen. The spacious second floor offers two more bedrooms along with a large den that can easily be converted into another bedroom! A full bath and kitchen could make the second floor a perfect in-law suite! Unfinished basement downstairs with another full bath with unlimited potential. Outside, relax on your covered front porch and create your own backyard oasis with the concrete patio and meticulously kept grass and flowerbeds. Backyard is fully fenced in, nestled between the house and two-car garage. The upgraded HVAC is all set for central air and forced heat when cold weather hits. Recent updates include new windows (2015), roof (2013), AC and furnace (2015), solid flood control system through Xpert. Beautifully maintained exterior for optimal curb appeal. This home is solid but needs updates or rehab/redevelopment. Walk through and you'll quickly see that there's so much potential! Don't miss this home in a prime location with easy access 90/94, parks, schools and shopping. Home being sold 'as-is' *Multiple Offers received. Highest/best due by 8pm 2/13
Last Agent to Sell the Property
@properties Christie's International Real Estate License #475119674 Listed on: 02/08/2023

Home Details
Home Type
- Single Family
Est. Annual Taxes
- $9,012
Year Built
- Built in 1924
Lot Details
- 3,751 Sq Ft Lot
- Lot Dimensions are 30x125
Parking
- 2 Car Detached Garage
- Parking Included in Price
Home Design
- Bungalow
- Asphalt Roof
- Vinyl Siding
- Concrete Perimeter Foundation
Interior Spaces
- 1,891 Sq Ft Home
- 2-Story Property
- Blinds
- Formal Dining Room
- Dormer Attic
- Gas Oven
Flooring
- Wood
- Partially Carpeted
- Laminate
Bedrooms and Bathrooms
- 4 Bedrooms
- 4 Potential Bedrooms
- Main Floor Bedroom
- In-Law or Guest Suite
- Bathroom on Main Level
- 3 Full Bathrooms
- Garden Bath
- Separate Shower
Laundry
- Sink Near Laundry
- Gas Dryer Hookup
Partially Finished Basement
- Basement Fills Entire Space Under The House
- Finished Basement Bathroom
Outdoor Features
- Deck
- Enclosed patio or porch
Utilities
- Forced Air Heating and Cooling System
- Heating System Uses Natural Gas
- 200+ Amp Service
- Shared Well
Listing and Financial Details
- Homeowner Tax Exemptions
Ownership History
Purchase Details
Home Financials for this Owner
Home Financials are based on the most recent Mortgage that was taken out on this home.Purchase Details
Home Financials for this Owner
Home Financials are based on the most recent Mortgage that was taken out on this home.Similar Homes in the area
Home Values in the Area
Average Home Value in this Area
Purchase History
| Date | Buyer | Sale Price | Title Company |
|---|---|---|---|
| Hennard Jacqueline Ann | $348,000 | None Listed On Document | |
| Bartalone Frank V | -- | Intercounty Title |
Mortgage History
| Date | Status | Borrower | Loan Amount |
|---|---|---|---|
| Open | Hennard Jacqueline Ann | $278,400 | |
| Previous Owner | Bartalone Frank | $100,000 | |
| Previous Owner | Bartalone Frank V | $92,000 |
Property History
| Date | Event | Price | Change | Sq Ft Price |
|---|---|---|---|---|
| 03/13/2023 03/13/23 | Sold | $348,000 | +0.1% | $184 / Sq Ft |
| 02/14/2023 02/14/23 | Pending | -- | -- | -- |
| 02/08/2023 02/08/23 | For Sale | $347,825 | -- | $184 / Sq Ft |
Tax History Compared to Growth
Tax History
| Year | Tax Paid | Tax Assessment Tax Assessment Total Assessment is a certain percentage of the fair market value that is determined by local assessors to be the total taxable value of land and additions on the property. | Land | Improvement |
|---|---|---|---|---|
| 2024 | $9,202 | $44,000 | $13,125 | $30,875 |
| 2023 | $9,202 | $48,000 | $10,500 | $37,500 |
| 2022 | $9,202 | $48,000 | $10,500 | $37,500 |
| 2021 | $9,012 | $48,000 | $10,500 | $37,500 |
| 2020 | $5,688 | $28,548 | $5,062 | $23,486 |
| 2019 | $5,703 | $31,720 | $5,062 | $26,658 |
| 2018 | $5,605 | $31,720 | $5,062 | $26,658 |
| 2017 | $4,555 | $24,464 | $4,500 | $19,964 |
| 2016 | $4,414 | $24,464 | $4,500 | $19,964 |
| 2015 | $4,016 | $24,464 | $4,500 | $19,964 |
| 2014 | $3,699 | $22,432 | $4,125 | $18,307 |
| 2013 | $3,615 | $22,432 | $4,125 | $18,307 |
Agents Affiliated with this Home
-
Jeffrey Proctor

Seller's Agent in 2023
Jeffrey Proctor
@ Properties
(773) 517-6026
1 in this area
206 Total Sales
-
Donna Gelmanovich

Seller Co-Listing Agent in 2023
Donna Gelmanovich
@ Properties
(608) 712-8804
1 in this area
51 Total Sales
-
Sharon Rizzo

Buyer's Agent in 2023
Sharon Rizzo
Compass
(312) 953-4086
1 in this area
255 Total Sales
-
Shannon Boyle

Buyer Co-Listing Agent in 2023
Shannon Boyle
Compass
(773) 817-6910
1 in this area
51 Total Sales
Map
Source: Midwest Real Estate Data (MRED)
MLS Number: 11715144
APN: 13-15-212-019-0000
- 4704 N Kasson Ave Unit 3
- 4615 N Kasson Ave
- 4712 N Kennicott Ave
- 4714 N Kennicott Ave
- 4258 W Lawrence Ave Unit 3W
- 4726 N Kennicott Ave
- 4504 N Keokuk Ave
- 4616 N Kostner Ave
- 4901 N Kildare Ave
- 4720 N Kenneth Ave
- 4525 N Keystone Ave
- 4301 W Montrose Ave
- 4941 N Kildare Ave
- 4416 N Kostner Ave Unit 2B
- 4454 W Gunnison St Unit 1C
- 4456 W Gunnison St Unit 2A
- 4415 N Kenneth Ave
- 4342 N Kedvale Ave Unit 3A
- 4101 W Montrose Ave
- 4356 N Kostner Ave
- 4663 N Kasson Ave
- 4667 N Kasson Ave
- 4661 N Kasson Ave
- 4669 N Kasson Ave
- 4657 N Kasson Ave
- 4655 N Kasson Ave Unit 1
- 4655 N Kasson Ave
- 4671 N Kasson Ave
- 4675 N Kasson Ave
- 4714 N Kelso Ave
- 4718 N Kelso Ave
- 4712 N Kelso Ave
- 4677 N Kasson Ave
- 4720 N Kelso Ave
- 4649 N Kasson Ave
- 4708 N Kelso Ave
- 4706 N Kelso Ave Unit 1
- 4679 N Kasson Ave
- 4702 N Kelso Ave
- 4726 N Kelso Ave
