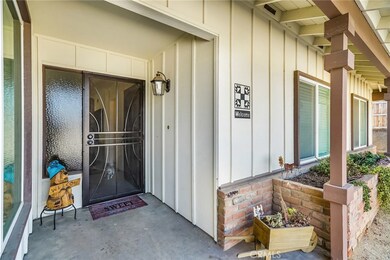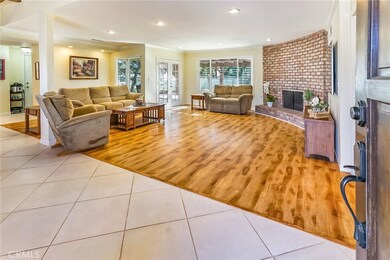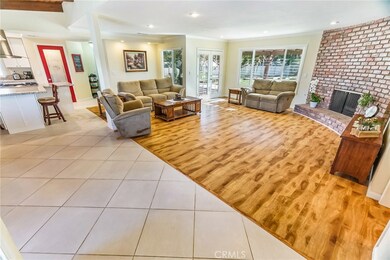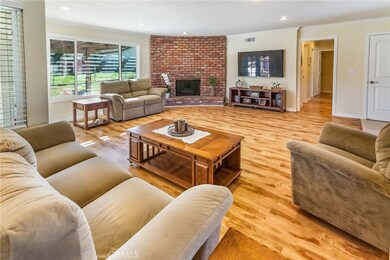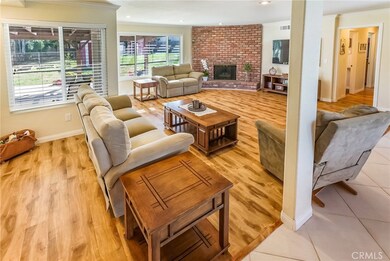
Highlights
- Horse Property
- RV Access or Parking
- Updated Kitchen
- Highland Elementary Rated A-
- Primary Bedroom Suite
- Peek-A-Boo Views
About This Home
As of March 2019Single Story Ranch Home! Newly renovated & ready for its new owners! Gorgeous tile flooring & neutral wood laminate flooring throughout. Newer roof, brand new water heater. Remodeled kitchen w/newer white cabinets with soft close feature, & granite counter tops. Island w/built in cooktop, custom hood vent, & built in oven. Stainless appliances make for a clean feel. Remodeled bathrooms, including master en suite w/an oversized shower with 2 shower heads, pebble bottom, & vessel sinks. Open concept floorplan with wood beam ceiling. Stunning, cozy brick fireplace perfect for those cool winter evenings. New energy efficient triple pane windows, newer hvac & ducting, upgraded patio & cover perfect for entertaining. Huge, flat backyard zoned for horses, w/2 storage sheds included. Nearly 1/2 an acre lot! State of the art sprinkler system w/weather sensors. Plenty of room for RV Parking, trailers, animals, storage, room to roam & for kiddos to play. This home offers a bit of private country living yet a city location near all of the amenities! Very close to Eastvale, right on the border. Award-winning schools. Low taxes and no homeowners association! Hurry before this gem sells...it's going to go quickly!
Last Agent to Sell the Property
Sarah Schweitzer
Realty Masters & Associates License #01349444 Listed on: 01/20/2019

Home Details
Home Type
- Single Family
Est. Annual Taxes
- $6,394
Year Built
- Built in 1976
Lot Details
- 0.47 Acre Lot
- Chain Link Fence
- Sprinklers on Timer
- Back and Front Yard
- Property is zoned A120M
Parking
- 2 Car Attached Garage
- Oversized Parking
- Parking Available
- Two Garage Doors
- Garage Door Opener
- RV Access or Parking
Property Views
- Peek-A-Boo
- Mountain
Home Design
- Turnkey
- Composition Roof
Interior Spaces
- 1,676 Sq Ft Home
- 1-Story Property
- Open Floorplan
- Beamed Ceilings
- Ceiling Fan
- Recessed Lighting
- Insulated Windows
- Window Screens
- Entryway
- Great Room
- Living Room with Fireplace
- Laundry Room
Kitchen
- Updated Kitchen
- Eat-In Kitchen
- Breakfast Bar
- Walk-In Pantry
- Built-In Range
- Microwave
- Dishwasher
- Kitchen Island
- Granite Countertops
- Pots and Pans Drawers
- Self-Closing Drawers and Cabinet Doors
- Disposal
Flooring
- Laminate
- Tile
Bedrooms and Bathrooms
- 3 Main Level Bedrooms
- Primary Bedroom Suite
- Upgraded Bathroom
- 3 Full Bathrooms
- Granite Bathroom Countertops
- Dual Vanity Sinks in Primary Bathroom
- Walk-in Shower
Home Security
- Carbon Monoxide Detectors
- Fire and Smoke Detector
Eco-Friendly Details
- Energy-Efficient Windows
Outdoor Features
- Horse Property
- Covered patio or porch
- Exterior Lighting
- Shed
Schools
- Highland Elementary School
- Norco Middle School
- Kennedy High School
Utilities
- Forced Air Heating and Cooling System
- Water Heater
Listing and Financial Details
- Tax Lot 42
- Tax Tract Number 5777
- Assessor Parcel Number 121310031
Community Details
Overview
- No Home Owners Association
Recreation
- Horse Trails
Ownership History
Purchase Details
Home Financials for this Owner
Home Financials are based on the most recent Mortgage that was taken out on this home.Purchase Details
Home Financials for this Owner
Home Financials are based on the most recent Mortgage that was taken out on this home.Purchase Details
Home Financials for this Owner
Home Financials are based on the most recent Mortgage that was taken out on this home.Purchase Details
Similar Homes in the area
Home Values in the Area
Average Home Value in this Area
Purchase History
| Date | Type | Sale Price | Title Company |
|---|---|---|---|
| Grant Deed | $525,000 | Wfg Title | |
| Grant Deed | $465,000 | Ticor Title | |
| Grant Deed | $345,000 | Ticor Title | |
| Interfamily Deed Transfer | -- | -- |
Mortgage History
| Date | Status | Loan Amount | Loan Type |
|---|---|---|---|
| Open | $413,000 | New Conventional | |
| Closed | $420,000 | New Conventional | |
| Previous Owner | $170,000 | New Conventional |
Property History
| Date | Event | Price | Change | Sq Ft Price |
|---|---|---|---|---|
| 03/20/2019 03/20/19 | Sold | $525,000 | -0.9% | $313 / Sq Ft |
| 02/25/2019 02/25/19 | Pending | -- | -- | -- |
| 02/14/2019 02/14/19 | For Sale | $529,900 | 0.0% | $316 / Sq Ft |
| 02/01/2019 02/01/19 | Pending | -- | -- | -- |
| 01/20/2019 01/20/19 | For Sale | $529,900 | +14.0% | $316 / Sq Ft |
| 04/15/2015 04/15/15 | Sold | $465,000 | -1.0% | $277 / Sq Ft |
| 04/10/2015 04/10/15 | Pending | -- | -- | -- |
| 02/12/2015 02/12/15 | Price Changed | $469,900 | -1.9% | $280 / Sq Ft |
| 12/09/2014 12/09/14 | For Sale | $479,000 | +38.8% | $286 / Sq Ft |
| 09/29/2014 09/29/14 | Sold | $345,000 | 0.0% | $206 / Sq Ft |
| 09/24/2014 09/24/14 | Pending | -- | -- | -- |
| 09/24/2014 09/24/14 | For Sale | $345,000 | -- | $206 / Sq Ft |
Tax History Compared to Growth
Tax History
| Year | Tax Paid | Tax Assessment Tax Assessment Total Assessment is a certain percentage of the fair market value that is determined by local assessors to be the total taxable value of land and additions on the property. | Land | Improvement |
|---|---|---|---|---|
| 2025 | $6,394 | $1,003,959 | $167,325 | $836,634 |
| 2023 | $6,394 | $562,903 | $160,829 | $402,074 |
| 2022 | $6,191 | $551,867 | $157,676 | $394,191 |
| 2021 | $6,068 | $541,047 | $154,585 | $386,462 |
| 2020 | $6,001 | $535,500 | $153,000 | $382,500 |
| 2019 | $5,595 | $500,982 | $161,606 | $339,376 |
| 2018 | $5,467 | $491,160 | $158,438 | $332,722 |
| 2017 | $5,331 | $481,531 | $155,332 | $326,199 |
| 2016 | $5,279 | $472,090 | $152,287 | $319,803 |
| 2015 | $3,835 | $345,000 | $100,000 | $245,000 |
| 2014 | -- | $94,141 | $25,877 | $68,264 |
Agents Affiliated with this Home
-
S
Seller's Agent in 2019
Sarah Schweitzer
Realty Masters & Associates
-

Seller Co-Listing Agent in 2019
Kimberly Avila
Realty Masters & Associates
(951) 235-7975
81 Total Sales
-

Buyer's Agent in 2019
Pamela Briggs
Coldwell Banker Tri-Counties R
(909) 631-0006
3 in this area
145 Total Sales
-
D
Seller's Agent in 2015
Diane Ingram
Norco Realty
Map
Source: California Regional Multiple Listing Service (CRMLS)
MLS Number: TR19014793
APN: 121-310-031
- 4931 Roundup Rd
- 5033 Roundup Rd
- 4921 Bluff St
- 2151 Bowdoin Street Corona Ca St
- 1868 Kingsford Dr
- 960 Hemingway Dr
- 5293 Trail St
- 2583 Steeplechase Way
- 998 Colby Cir
- 1826 Chesapeake Way
- 5266 Bluff St
- 938 Amherst St
- 2374 Corydon Ave
- 2344 Santa Anita Rd
- 921 Hedges Dr
- 982 Big Spring Ct
- 891 Hedges Dr
- 938 Cheyenne Rd
- 911 Homestead Rd
- 1142 Country Club Ln


