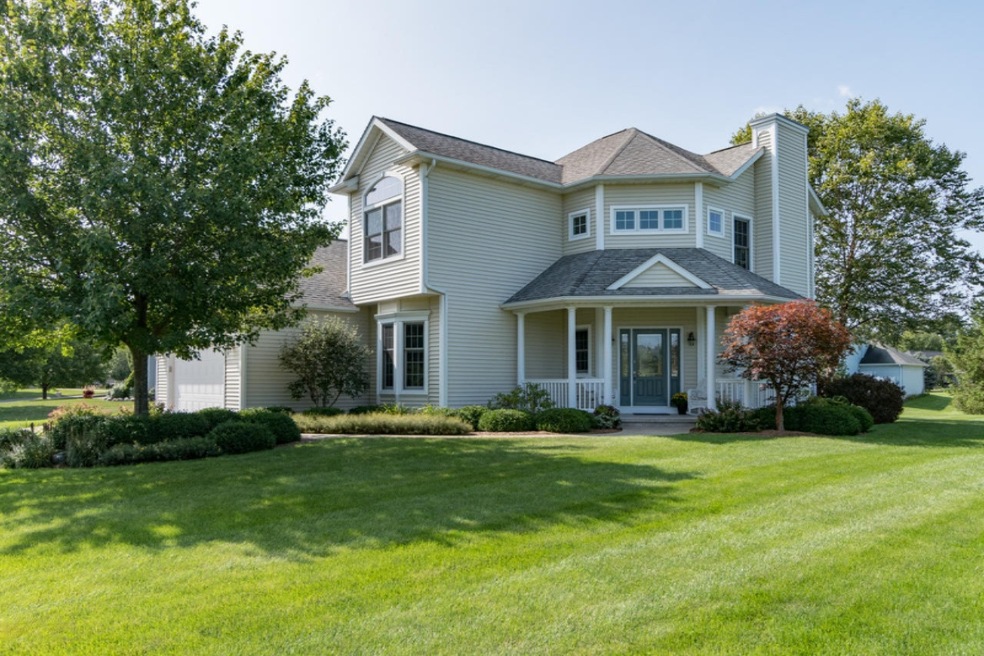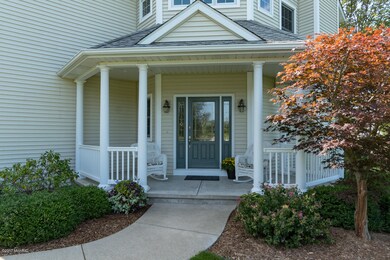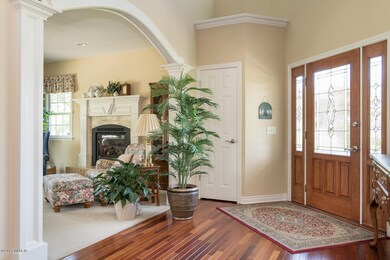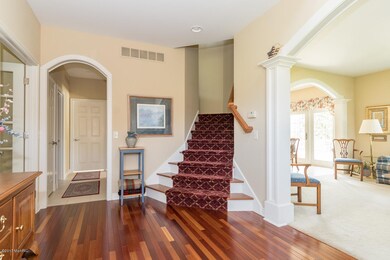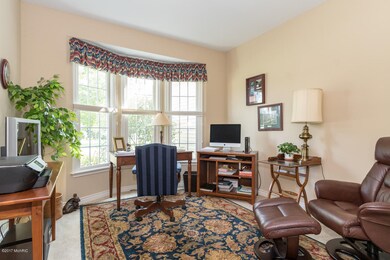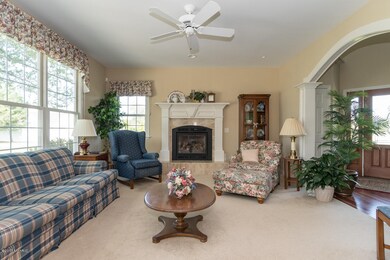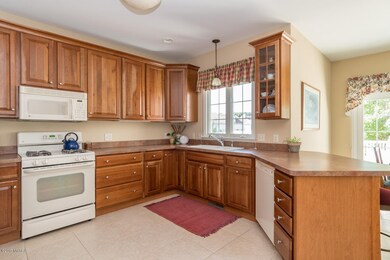
4664 Fountain Square Dr Kalamazoo, MI 49009
Estimated Value: $433,428 - $531,000
Highlights
- Deck
- Wood Flooring
- Eat-In Kitchen
- Traditional Architecture
- 2 Car Attached Garage
- Built-In Desk
About This Home
As of July 2018Custom design one owner Modderman built home! Located in the Rose Arbor plat in Oshtemo, this meticulously cared for property is a joy to explore. Three bedrooms including master suite with large bath and dual bowl vanity. Shared full bath and main level half bath. Gorgeous living room with gas fireplace. Large kitchen with cider cherry cabinets, large surface counters and ceramic tile flooring. Glass doors open from kitchen to rear deck and patio. Lovely main floor office with French doors. Main floor laundry. Full basement with 2 egress windows (that look out onto wildflowers & grasses) and stubbed plumbing ready for a final finish. Two car attached garage. A Kalamazoo Promise property!!
Last Agent to Sell the Property
Craig Andrina
Chuck Jaqua, REALTOR License #6501305320 Listed on: 06/11/2018
Home Details
Home Type
- Single Family
Est. Annual Taxes
- $4,295
Year Built
- Built in 2004
Lot Details
- 0.52 Acre Lot
- Lot Dimensions are 141 x 159
- Property is zoned R-2 RES, R-2 RES
Parking
- 2 Car Attached Garage
- Garage Door Opener
Home Design
- Traditional Architecture
- Composition Roof
- Vinyl Siding
Interior Spaces
- 2,031 Sq Ft Home
- 2-Story Property
- Built-In Desk
- Ceiling Fan
- Low Emissivity Windows
- Living Room with Fireplace
- Basement Fills Entire Space Under The House
- Laundry on main level
Kitchen
- Eat-In Kitchen
- Oven
- Range
- Microwave
- Dishwasher
- Snack Bar or Counter
Flooring
- Wood
- Ceramic Tile
Bedrooms and Bathrooms
- 3 Bedrooms
Outdoor Features
- Deck
- Patio
Utilities
- Forced Air Heating and Cooling System
- Heating System Uses Natural Gas
- Natural Gas Water Heater
- Water Softener is Owned
Ownership History
Purchase Details
Home Financials for this Owner
Home Financials are based on the most recent Mortgage that was taken out on this home.Purchase Details
Similar Homes in the area
Home Values in the Area
Average Home Value in this Area
Purchase History
| Date | Buyer | Sale Price | Title Company |
|---|---|---|---|
| Tabb Ronald | $310,000 | Devon Title Co | |
| Kruzel Tom | $34,000 | Title Bond |
Mortgage History
| Date | Status | Borrower | Loan Amount |
|---|---|---|---|
| Open | Tabb Angela | $20,000 | |
| Open | Tabb Angela | $267,000 | |
| Closed | Tabb Ronald | $263,500 | |
| Previous Owner | Kruzel Tom | $160,500 | |
| Previous Owner | Kruzel Tom | $100,000 | |
| Previous Owner | Kruzel Tom F | $175,000 |
Property History
| Date | Event | Price | Change | Sq Ft Price |
|---|---|---|---|---|
| 07/25/2018 07/25/18 | Sold | $310,000 | -1.6% | $153 / Sq Ft |
| 06/21/2018 06/21/18 | Pending | -- | -- | -- |
| 06/11/2018 06/11/18 | For Sale | $314,900 | -- | $155 / Sq Ft |
Tax History Compared to Growth
Tax History
| Year | Tax Paid | Tax Assessment Tax Assessment Total Assessment is a certain percentage of the fair market value that is determined by local assessors to be the total taxable value of land and additions on the property. | Land | Improvement |
|---|---|---|---|---|
| 2024 | $2,122 | $211,000 | $0 | $0 |
| 2023 | $2,023 | $222,300 | $0 | $0 |
| 2022 | $8,156 | $195,100 | $0 | $0 |
| 2021 | $6,581 | $160,400 | $0 | $0 |
| 2020 | $6,278 | $146,300 | $0 | $0 |
| 2019 | $6,403 | $154,400 | $0 | $0 |
| 2018 | $4,846 | $142,500 | $0 | $0 |
| 2017 | $0 | $142,500 | $0 | $0 |
| 2016 | -- | $131,400 | $0 | $0 |
| 2015 | -- | $111,300 | $26,500 | $84,800 |
| 2014 | -- | $111,300 | $0 | $0 |
Agents Affiliated with this Home
-
C
Seller's Agent in 2018
Craig Andrina
Chuck Jaqua, REALTOR
-
Barb Devries
B
Buyer's Agent in 2018
Barb Devries
Berkshire Hathaway HomeServices MI
1 in this area
7 Total Sales
Map
Source: Southwestern Michigan Association of REALTORS®
MLS Number: 18026577
APN: 05-36-475-020
- 5476 Sundowner Ln
- 4144 S 12th St
- 5467 Misty Creek Dr
- 5020 Misty Creek Dr
- 4559 Kaline Ave Unit 8
- 5959 W N Ave
- 4760 Mistwood Ave
- 4755 Campus Dr
- 3129 S 11th St
- 2963 S 11th St
- 5532 Iris Ln Unit W-311
- 2 Industry Dr Unit Commercial
- 2 Industry Dr Unit Residential
- 2 Industry Dr Unit 1
- 2 Industry Dr
- 4040 Greenleaf Cir Unit 201
- 4040 Greenleaf Cir Unit 301
- 6248 Plumeria St Unit 194
- 3808 Greenleaf Cir
- 5739 Banyan St Unit 128
- 4664 Fountain Square Dr
- 5359 Sweet Briar Dr
- 4720 Fountain Square Dr
- 4641 Fountain Square Dr
- 5363 Sweet Briar Dr
- 5414 Antiqua Cir
- 4679 Fountain Square Dr
- 4764 Fountain Square Dr
- 5341 Sweet Briar Dr
- 4713 Fountain Square Dr
- 5385 Sweet Briar Dr
- 5401 Antiqua Cir
- 4802 Fountain Square Dr
- 5428 Antiqua Cir
- 5352 Sweet Briar Dr
- 5374 Sweet Briar Dr
- 4761 Fountain Square Dr
- 5319 Sweet Briar Dr
- 5336 Sweet Briar Dr
- 5415 Antiqua Cir
