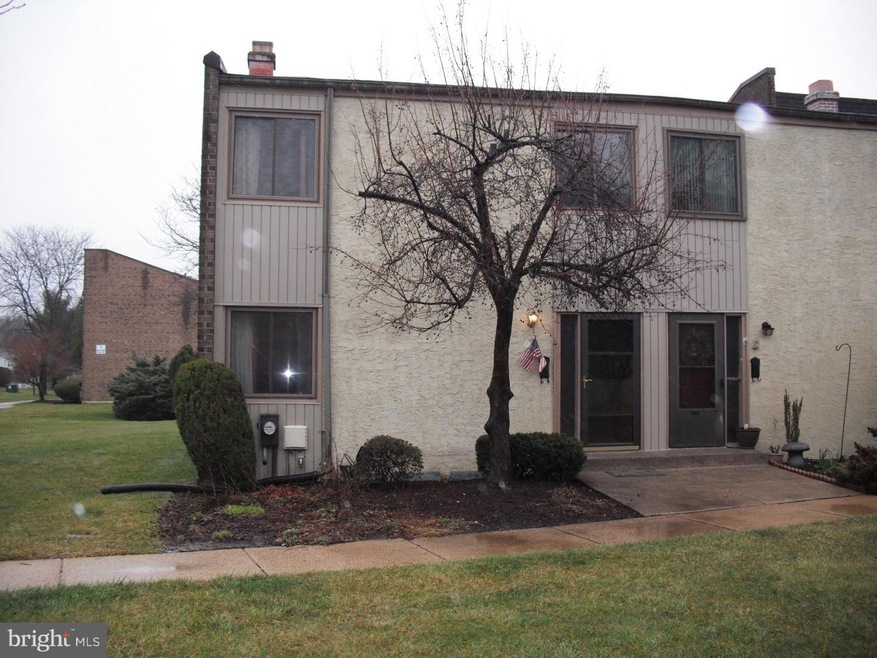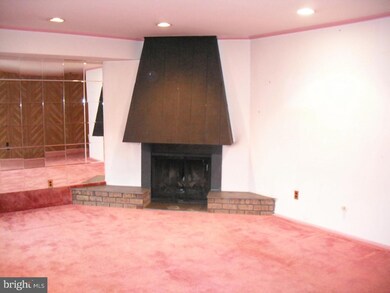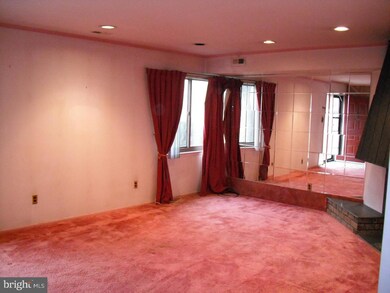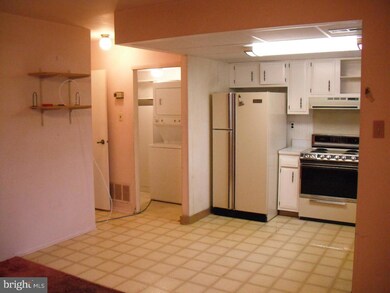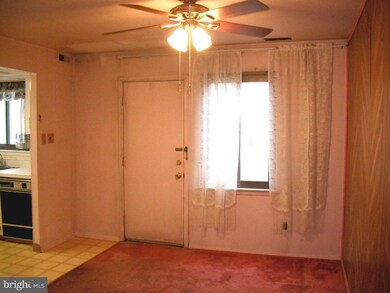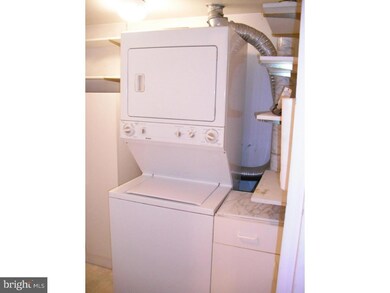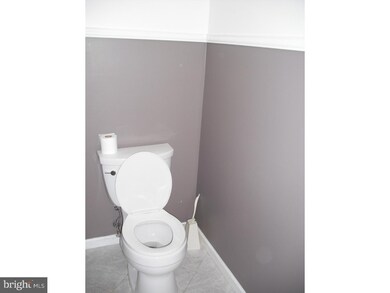
4665 Canterbury Ct Unit 12 Bensalem, PA 19020
Neshaminy Valley NeighborhoodEstimated Value: $276,000 - $349,000
Highlights
- Colonial Architecture
- Patio
- Community Playground
- 1 Fireplace
- Living Room
- En-Suite Primary Bedroom
About This Home
As of May 2016Welcome home to this 3 bedroom 2.5 bath home in Coventry Green. As you walk into this home you will find a nice size living room with large fireplace to warm up to during those cold nights in the winter. Through the living room is the formal dining room and kitchen. No need to carry your laundry down to the basement as this home has a main floor laundry. Upstairs you will find a nice sized master bedroom with it's own master bath. This home also has two roomy bedrooms with plenty of closet space. If you are looking to enjoy the outdoors, there is plenty of green grass in the front and back of the house where you can relax and listen to the birds sing. A little bit of TLC for this home will make any homeowner proud! If you are looking for location, this home has it. Close to routes 1, 95, the turnpike and plenty of shopping. Schedule your showing to see what this home has to offer.
Last Agent to Sell the Property
Keller Williams Real Estate-Montgomeryville License #RM423728 Listed on: 03/14/2016

Townhouse Details
Home Type
- Townhome
Year Built
- Built in 1982
Lot Details
- 436
HOA Fees
- $228 Monthly HOA Fees
Parking
- Parking Lot
Home Design
- Colonial Architecture
- Brick Exterior Construction
- Brick Foundation
- Pitched Roof
- Shingle Roof
Interior Spaces
- 1,496 Sq Ft Home
- Property has 2 Levels
- 1 Fireplace
- Living Room
- Dining Room
- Unfinished Basement
- Basement Fills Entire Space Under The House
- Laundry on main level
Flooring
- Wall to Wall Carpet
- Vinyl
Bedrooms and Bathrooms
- 3 Bedrooms
- En-Suite Primary Bedroom
- 2.5 Bathrooms
Schools
- Bensalem Township High School
Utilities
- Forced Air Heating and Cooling System
- Electric Water Heater
Additional Features
- Patio
- 436 Sq Ft Lot
Listing and Financial Details
- Tax Lot 173
- Assessor Parcel Number 02-093-173
Community Details
Overview
- Association fees include common area maintenance, exterior building maintenance, lawn maintenance, snow removal, trash, water, sewer
- Coventry Green Subdivision
Recreation
- Community Playground
Ownership History
Purchase Details
Home Financials for this Owner
Home Financials are based on the most recent Mortgage that was taken out on this home.Purchase Details
Purchase Details
Similar Homes in the area
Home Values in the Area
Average Home Value in this Area
Purchase History
| Date | Buyer | Sale Price | Title Company |
|---|---|---|---|
| Difrancesco Albert J | $112,500 | None Available | |
| Schada Ruth J | -- | None Available | |
| Schada, Ruth J, Tr | $34,200 | -- |
Mortgage History
| Date | Status | Borrower | Loan Amount |
|---|---|---|---|
| Open | Difrancesco Albert J | $84,375 | |
| Previous Owner | Schada Ruth J | $65,000 | |
| Previous Owner | Schada Ruth J | $100,000 | |
| Closed | Schada Ruth J | $0 |
Property History
| Date | Event | Price | Change | Sq Ft Price |
|---|---|---|---|---|
| 05/27/2016 05/27/16 | Sold | $112,500 | -10.0% | $75 / Sq Ft |
| 03/27/2016 03/27/16 | Pending | -- | -- | -- |
| 03/14/2016 03/14/16 | For Sale | $125,000 | -- | $84 / Sq Ft |
Tax History Compared to Growth
Tax History
| Year | Tax Paid | Tax Assessment Tax Assessment Total Assessment is a certain percentage of the fair market value that is determined by local assessors to be the total taxable value of land and additions on the property. | Land | Improvement |
|---|---|---|---|---|
| 2024 | $3,921 | $17,960 | $0 | $17,960 |
| 2023 | $3,810 | $17,960 | $0 | $17,960 |
| 2022 | $3,788 | $17,960 | $0 | $17,960 |
| 2021 | $3,788 | $17,960 | $0 | $17,960 |
| 2020 | $3,750 | $17,960 | $0 | $17,960 |
| 2019 | $3,666 | $17,960 | $0 | $17,960 |
| 2018 | $3,581 | $17,960 | $0 | $17,960 |
| 2017 | $3,559 | $17,960 | $0 | $17,960 |
| 2016 | $3,559 | $17,960 | $0 | $17,960 |
| 2015 | -- | $17,960 | $0 | $17,960 |
| 2014 | -- | $17,960 | $0 | $17,960 |
Agents Affiliated with this Home
-
William Waldman

Seller's Agent in 2016
William Waldman
Keller Williams Real Estate-Montgomeryville
(215) 813-1545
1 in this area
81 Total Sales
-
Al DiFrancesco

Buyer's Agent in 2016
Al DiFrancesco
BHHS Fox & Roach
(215) 526-2968
1 in this area
36 Total Sales
Map
Source: Bright MLS
MLS Number: 1002582737
APN: 02-093-173
- 4902 Oxford Ct
- 4819 Oxford Ct Unit M11
- 4826 Oxford Ct
- 4927 Oxford Ct
- 3390 1st Ave
- 3337 Glendale Dr
- 2421 Barnsleigh Dr
- 2737 Woodsview Dr
- 5726 Keenan Ct
- 3225 Adams Ct
- 5734 Arcadia Ct
- 3782 Grandview Ave
- 6305 Powder Horn Ct
- 80 Freedom Ln Unit 80
- 6325 Militia Ct
- 45 Freedom Ln Unit 45
- 6413 Trenton Ct
- 6491 Neshaminy Valley Dr
- 3112 Victoria Ct
- 3224 Farragut Ct
- 4665 Canterbury Ct
- 4665 Canterbury Ct Unit 12
- 4663 Canterbury Ct
- 4661 Canterbury Ct Unit F10
- 4659 Canterbury Ct Unit 9
- 4659 Canterbury Ct Unit F9
- 4657 Canterbury Ct Unit 8
- 4657 Canterbury Ct Unit F8
- 4806 Oxford Ct Unit H7
- 4806 Oxford Ct Unit 7
- 4805 Oxford Ct Unit H6
- 4804 Oxford Ct Unit H5
- 4804 Oxford Ct Unit 5
- 4803 Oxford Ct
- 4664 Canterbury Ct Unit G11
- 4666 Canterbury Ct Unit G12
- 4660 Canterbury Ct
- 4658 Canterbury Ct Unit G8
- 4802 Oxford Ct Unit M3
- 4662 Canterbury Ct
