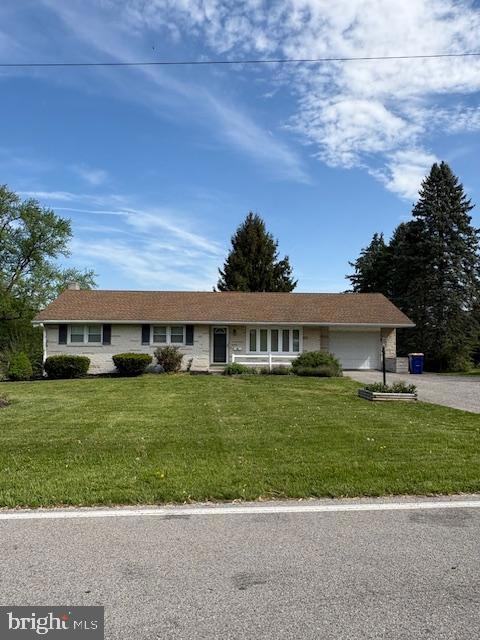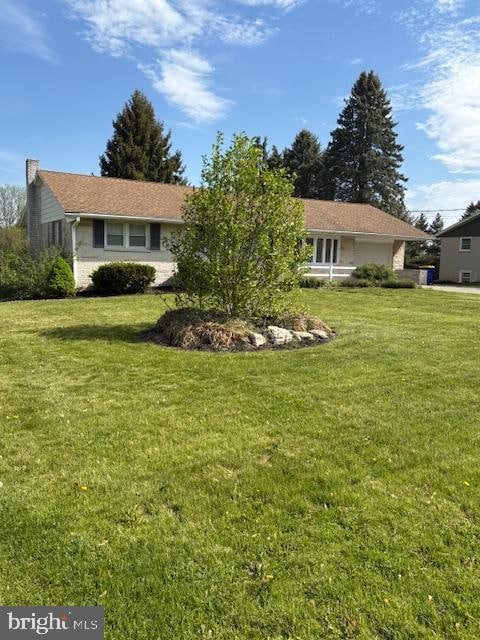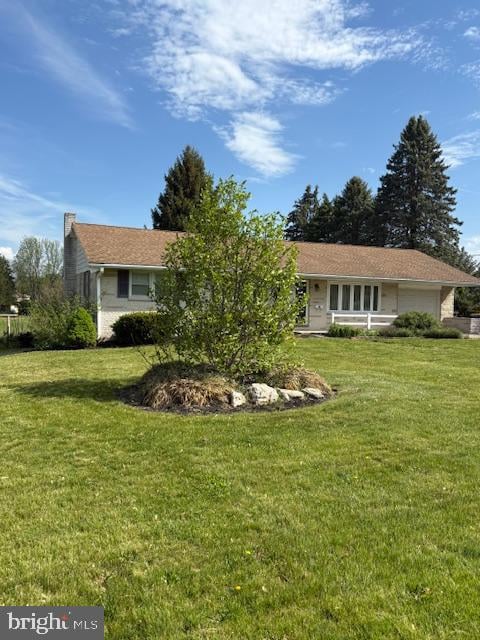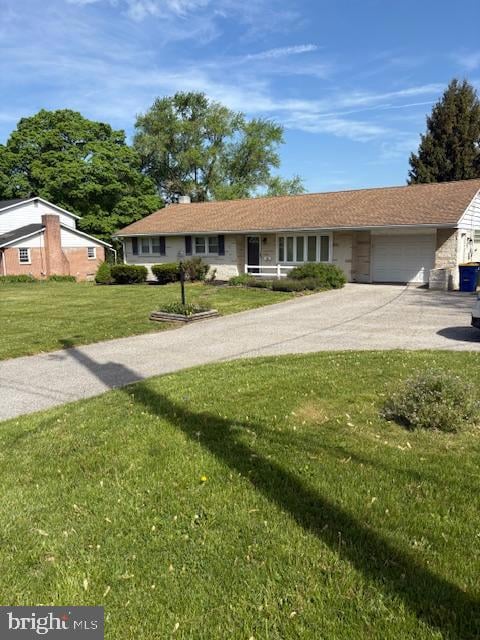
Estimated payment $1,966/month
Highlights
- Popular Property
- Rambler Architecture
- Patio
- Wood Burning Stove
- No HOA
- 3-minute walk to Dunedin Park
About This Home
All brick rancher on beautiful large level lot close to park. The home boasts a large kitchen with updated cabinets, a full dining area, neutral tiled floor and breakfast bar. The family room has hardwood floors that are in great condition with plenty of seating area for a sectional or multiple sofas. Each of the 3 bedrooms are a good size with big closets and hardwood floors. The main bathroom has had a mini remodel and is in excellent condition. There is a full laundry located upstairs in the hallway and another full laundry space in the basement. The downstairs family room has a wood burning fireplace, full bathroom, and a back entrance. The home is currently being professionally waterproofed with a full warranty and will give the new owner a dry basement and piece of mind. The garage has extra storage space and there is a huge shed in the back. The owner is also putting in a brand new 1000 gallon septic tank! The home is in great condition and waiting for a new owner to put their own personal touches on it!
Home Details
Home Type
- Single Family
Est. Annual Taxes
- $4,442
Year Built
- Built in 1964
Lot Details
- 0.34 Acre Lot
- Level Lot
Parking
- Off-Street Parking
Home Design
- Rambler Architecture
- Brick Exterior Construction
- Block Foundation
- Shingle Roof
- Asphalt Roof
- Active Radon Mitigation
Interior Spaces
- Property has 1 Level
- Central Vacuum
- Wood Burning Stove
- Insulated Windows
- Family Room
- Dining Area
- Laundry Room
Kitchen
- Oven
- Dishwasher
Bedrooms and Bathrooms
- 3 Main Level Bedrooms
Partially Finished Basement
- Basement Fills Entire Space Under The House
- Exterior Basement Entry
- Water Proofing System
- Sump Pump
- Shelving
Home Security
- Storm Doors
- Fire and Smoke Detector
Schools
- West York Area High School
Utilities
- Central Air
- Heating Available
- Electric Water Heater
- Septic Tank
Additional Features
- Level Entry For Accessibility
- Patio
Community Details
- No Home Owners Association
- Dunedin Subdivision
Listing and Financial Details
- Coming Soon on 6/4/25
- Tax Lot 0144
- Assessor Parcel Number 51-000-27-0144-00-00000
Map
Home Values in the Area
Average Home Value in this Area
Tax History
| Year | Tax Paid | Tax Assessment Tax Assessment Total Assessment is a certain percentage of the fair market value that is determined by local assessors to be the total taxable value of land and additions on the property. | Land | Improvement |
|---|---|---|---|---|
| 2025 | $4,443 | $131,750 | $31,500 | $100,250 |
| 2024 | $4,331 | $131,750 | $31,500 | $100,250 |
| 2023 | $4,331 | $131,750 | $31,500 | $100,250 |
| 2022 | $4,331 | $131,750 | $31,500 | $100,250 |
| 2021 | $4,199 | $131,750 | $31,500 | $100,250 |
| 2020 | $4,199 | $131,750 | $31,500 | $100,250 |
| 2019 | $4,120 | $131,750 | $31,500 | $100,250 |
| 2018 | $4,087 | $131,750 | $31,500 | $100,250 |
| 2017 | $3,962 | $131,750 | $31,500 | $100,250 |
| 2016 | $0 | $131,750 | $31,500 | $100,250 |
| 2015 | -- | $131,750 | $31,500 | $100,250 |
| 2014 | -- | $131,750 | $31,500 | $100,250 |
Property History
| Date | Event | Price | Change | Sq Ft Price |
|---|---|---|---|---|
| 09/20/2013 09/20/13 | Sold | $164,900 | -2.9% | $82 / Sq Ft |
| 07/16/2013 07/16/13 | Pending | -- | -- | -- |
| 06/18/2013 06/18/13 | For Sale | $169,900 | -- | $84 / Sq Ft |
Purchase History
| Date | Type | Sale Price | Title Company |
|---|---|---|---|
| Interfamily Deed Transfer | -- | None Available | |
| Deed | $164,900 | None Available | |
| Quit Claim Deed | $1,500 | -- |
Mortgage History
| Date | Status | Loan Amount | Loan Type |
|---|---|---|---|
| Open | $156,514 | FHA | |
| Closed | $161,912 | FHA | |
| Previous Owner | $136,000 | Credit Line Revolving |
Similar Homes in York, PA
Source: Bright MLS
MLS Number: PAYK2081962
APN: 51-000-27-0144.00-00000
- 4655 Darlington Rd
- 255 Rhonda Dr
- 4645 Wolfs Church Rd
- 5026 Lincoln Hwy W
- 865 Bairs Rd
- 221 Lena Dr
- 5077 Lincoln Hwy W
- 22 Spring Ridge Dr
- 5247 Lincoln Hwy W
- 4075 Rolling Meadow Ct
- 60 Lester Ave Unit 133
- 4070 Rolling Meadow Ct
- 4070 W Market St
- 5297 Lincoln Hwy W
- 317 Valley View Cir Unit 98
- 1131 Pine Ct
- 322 Valley View Cir Unit 138
- 307 Valley View Cir Unit 97
- 4001 Rolling Meadow Ct
- 297 Valley View Cir Unit 96



