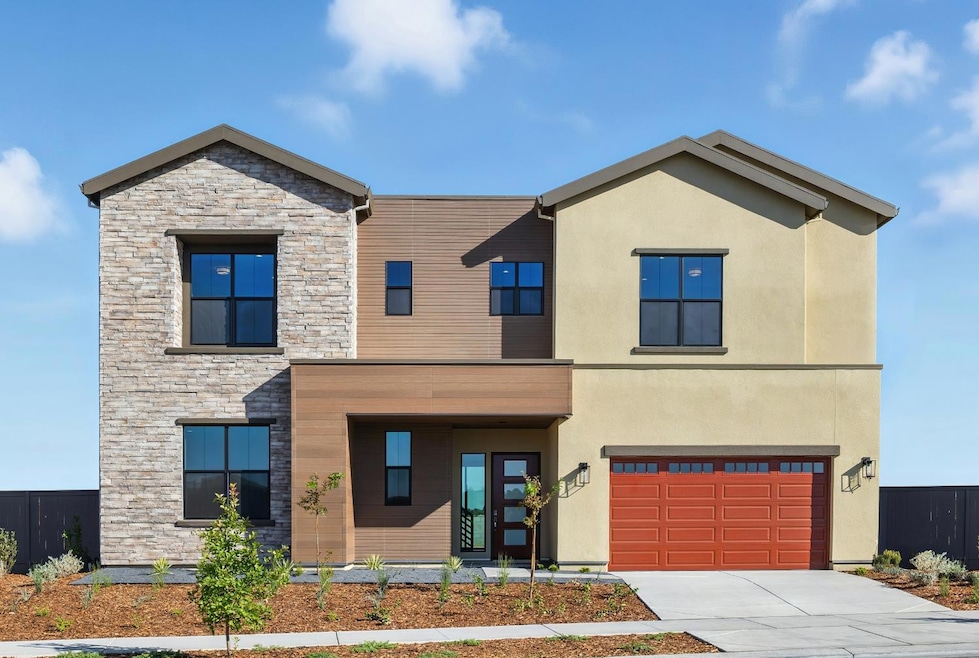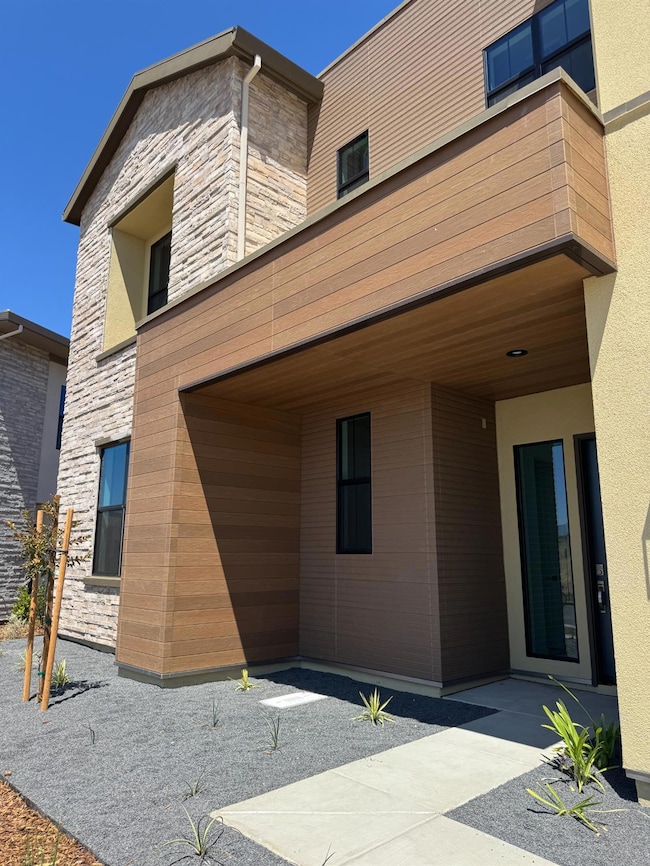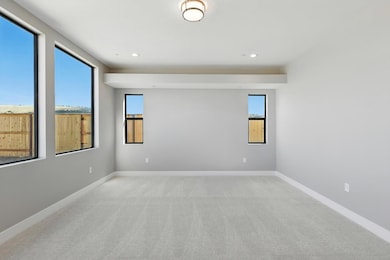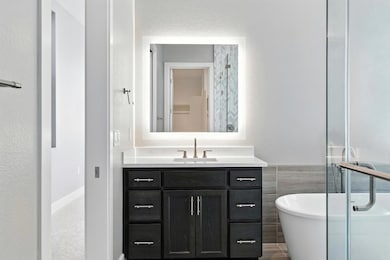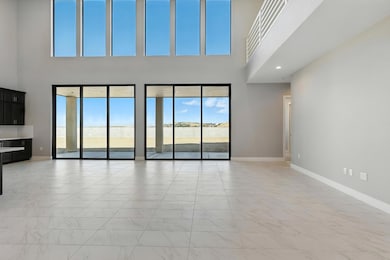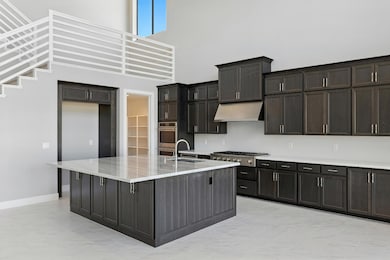4665 Dehone Cir Folsom, CA 95630
Folsom Ranch NeighborhoodEstimated payment $9,455/month
Highlights
- Water Views
- 0.25 Acre Lot
- Cathedral Ceiling
- Folsom Middle School Rated A
- Contemporary Architecture
- Main Floor Primary Bedroom
About This Home
Introducing the Birch Plan in the prestigious Shawood community of Folsom a thoughtfully designed two-story home offering 4-5 bedrooms, 4.5-5 bathrooms, and 3,685 sq. ft. of elevated living space. The main-level primary suite provides convenience and privacy, while the open-concept layout seamlessly connects the great room, gourmet kitchen, and covered patio. A spacious upstairs loft and optional fifth bedroom add versatility. Enjoy outdoor living with a covered deck and a 3-car tandem garage for ample storage. Experience refined craftsmanship and energy-efficient innovation in one of Folsom's most sought-after neighborhoods.
Listing Agent
Woodside Homes of Northern California, Inc. License #01479802 Listed on: 06/20/2025
Home Details
Home Type
- Single Family
Est. Annual Taxes
- $5,296
Year Built
- Built in 2025
Lot Details
- 10,703 Sq Ft Lot
- Landscaped
HOA Fees
- $169 Monthly HOA Fees
Parking
- 3 Car Attached Garage
Home Design
- Contemporary Architecture
- Slab Foundation
- Frame Construction
- Tile Roof
Interior Spaces
- 3,685 Sq Ft Home
- 2-Story Property
- Cathedral Ceiling
- Great Room
- Combination Dining and Living Room
- Water Views
- Fire and Smoke Detector
- Gas Dryer Hookup
Kitchen
- Double Oven
- Gas Cooktop
- Range Hood
- Microwave
- Kitchen Island
- Stone Countertops
Flooring
- Carpet
- Tile
Bedrooms and Bathrooms
- 5 Bedrooms
- Primary Bedroom on Main
- Sunken Shower or Bathtub
- Separate Shower
Outdoor Features
- Balcony
Utilities
- Central Heating and Cooling System
- 220 Volts
Community Details
- Association fees include common areas
- Mandatory home owners association
Listing and Financial Details
- Assessor Parcel Number 072-4360-013-0000
Map
Home Values in the Area
Average Home Value in this Area
Tax History
| Year | Tax Paid | Tax Assessment Tax Assessment Total Assessment is a certain percentage of the fair market value that is determined by local assessors to be the total taxable value of land and additions on the property. | Land | Improvement |
|---|---|---|---|---|
| 2025 | $5,296 | $364,393 | $364,393 | -- |
| 2024 | $5,296 | $357,249 | $357,249 | -- |
| 2023 | $1,929 | $84,167 | $84,167 | -- |
Property History
| Date | Event | Price | List to Sale | Price per Sq Ft |
|---|---|---|---|---|
| 09/25/2025 09/25/25 | Price Changed | $1,674,990 | -1.5% | $455 / Sq Ft |
| 07/30/2025 07/30/25 | Price Changed | $1,699,990 | -3.0% | $461 / Sq Ft |
| 06/20/2025 06/20/25 | For Sale | $1,752,564 | -- | $476 / Sq Ft |
Purchase History
| Date | Type | Sale Price | Title Company |
|---|---|---|---|
| Grant Deed | $1,650,000 | Fidelity National Title Compan |
Source: MetroList
MLS Number: 225082800
APN: 072-4360-013
- 4669 Dehone Cir
- 4677 Dehone Cir
- Aspen Plan at Broadstone Estates - Folsom
- Cedar Plan at Broadstone Estates - Folsom
- Hazel Plan at Broadstone Estates - Folsom
- Birch Plan at Broadstone Estates - Folsom
- 3089 Hinsdale Dr
- Tahoma Plan at Broadstone Estates - The Trails
- Marlette Plan at Broadstone Estates - The Trails
- Zephyr Plan at Broadstone Estates - The Trails
- Rubicon Plan at Broadstone Estates - The Trails
- 4533 Dewey Oak Dr
- 4534 Dewey Oak Dr
- 4526 Rocky Hills Cir
- 4529 Dewey Oak Dr
- 4522 Rocky Hills Cir
- 4526 Dewey Oak Dr
- 3177 Hinsdale Ct
- 4520 Blacktail Way
- 3105 Arbor View Ct
- 115 Healthy Way
- 101 Pique Loop
- 4449 Tucker Dr
- 3304 Sunny Gate Ln
- 3475 Williamson Dr
- 1550 Broadstone Pkwy
- 2300 Iron Point Rd
- 14481 Southpointe Dr
- 1332 Parsons Ct
- 2137 Iron Point Rd
- 3556 Mesa Verdes Dr
- 4373 Town Center Blvd
- 2840 E Bidwell St
- 965 Wilson Blvd
- 2100 Valley View Pkwy
- 200 S Lexington Dr
- 2230 Valley View Pkwy
- 250 Mcadoo Dr
- 1026 Olson Ln
- 100 Bittercreek Dr
