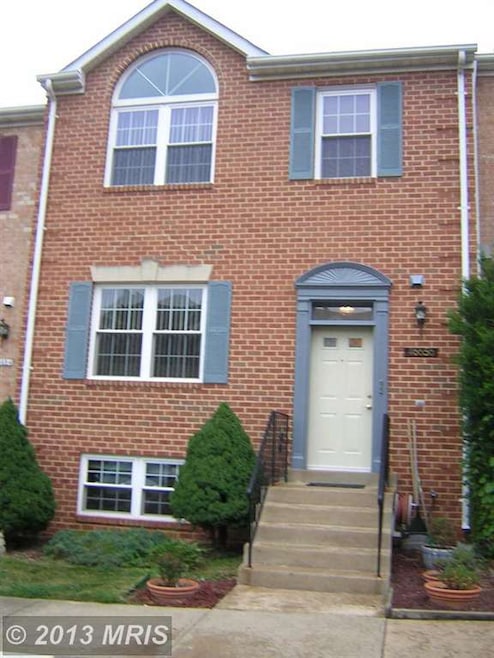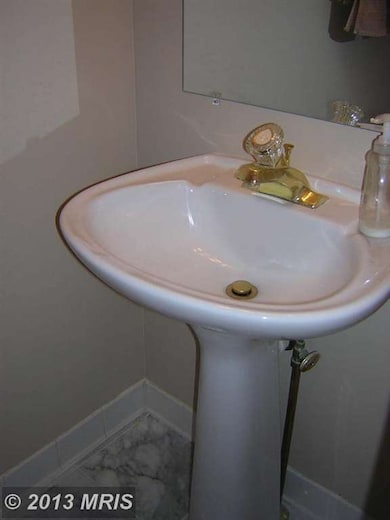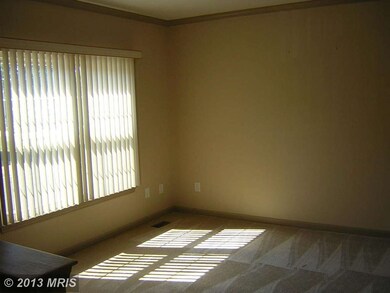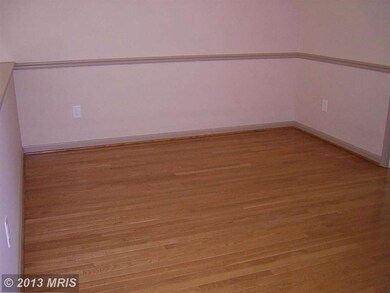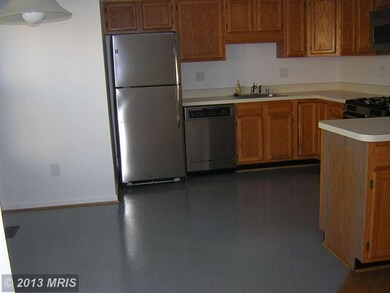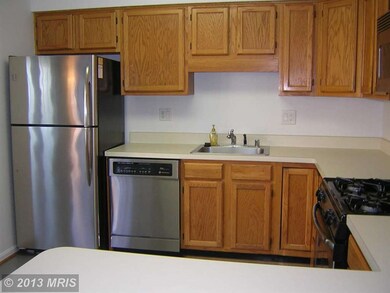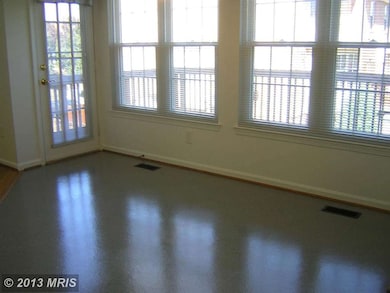
46656 Clearview Terrace Sterling, VA 20164
Highlights
- View of Trees or Woods
- Open Floorplan
- Deck
- Dominion High School Rated A-
- Colonial Architecture
- Property is near a park
About This Home
As of October 2013BACK ON MKT.- BUYER FIN.FELL THRU!! IMPECCABLY MAINT/RECENTLY UPGRADED TO INCL: HRDWD FLRS ( ALL LEV), SS APPL, WINDOWS, HVAC, H2O HEATER + MORE! 3 HUGE FIN. LEV W/LRG RM SZS, SEP DR, SUNKEN LR, HUGE KIT W/GAS COOKING, FIN. W/O REC. RM WITH GAS FP, LRG STORAGE W/WINDOWS (4TH LEGAL BR READY 4 DRYWALL), 3 FULL CERAMIC BA'S, DECK, PATIO &LOTS OF NICE TOUCHES! **SUPERIOR COND.- BUT SOLD "AS IS"**
Last Agent to Sell the Property
Jeanne Bradley
Coldwell Banker Realty Listed on: 08/26/2013

Townhouse Details
Home Type
- Townhome
Est. Annual Taxes
- $3,423
Year Built
- Built in 1989
Lot Details
- 1,742 Sq Ft Lot
- Two or More Common Walls
- Cul-De-Sac
- Back Yard Fenced
- No Through Street
- Partially Wooded Lot
- Backs to Trees or Woods
- Property is in very good condition
HOA Fees
- $73 Monthly HOA Fees
Home Design
- Colonial Architecture
- Asphalt Roof
- Brick Front
Interior Spaces
- Property has 3 Levels
- Open Floorplan
- Tray Ceiling
- Brick Wall or Ceiling
- Cathedral Ceiling
- Ceiling Fan
- Recessed Lighting
- Fireplace With Glass Doors
- Fireplace Mantel
- Gas Fireplace
- Double Pane Windows
- Insulated Windows
- Window Treatments
- Palladian Windows
- Window Screens
- Sliding Doors
- Insulated Doors
- Family Room Off Kitchen
- Combination Kitchen and Living
- Dining Room
- Game Room
- Storage Room
- Wood Flooring
- Views of Woods
Kitchen
- Eat-In Country Kitchen
- Breakfast Area or Nook
- Gas Oven or Range
- Self-Cleaning Oven
- Stove
- Range Hood
- Microwave
- Ice Maker
- Dishwasher
- Upgraded Countertops
- Disposal
Bedrooms and Bathrooms
- 3 Bedrooms
- En-Suite Primary Bedroom
- En-Suite Bathroom
- 3.5 Bathrooms
Laundry
- Dryer
- Washer
Finished Basement
- Walk-Out Basement
- Basement Fills Entire Space Under The House
- Rear Basement Entry
- Space For Rooms
- Workshop
- Basement Windows
Home Security
Parking
- Parking Space Number Location: #200
- On-Street Parking
- 2 Assigned Parking Spaces
Outdoor Features
- Deck
- Patio
- Shed
Location
- Property is near a park
Utilities
- Forced Air Heating and Cooling System
- Vented Exhaust Fan
- Underground Utilities
- Natural Gas Water Heater
- Public Septic
- High Speed Internet
- Cable TV Available
Listing and Financial Details
- Home warranty included in the sale of the property
- Tax Lot 200
- Assessor Parcel Number 012155795000
Community Details
Overview
- Association fees include common area maintenance, insurance, reserve funds, snow removal
- Built by DITTMAR
- Mirror Ridge Subdivision, Carlton Floorplan
- The community has rules related to alterations or architectural changes
Recreation
- Community Playground
Additional Features
- Common Area
- Fire and Smoke Detector
Ownership History
Purchase Details
Purchase Details
Home Financials for this Owner
Home Financials are based on the most recent Mortgage that was taken out on this home.Similar Homes in Sterling, VA
Home Values in the Area
Average Home Value in this Area
Purchase History
| Date | Type | Sale Price | Title Company |
|---|---|---|---|
| Warranty Deed | -- | None Listed On Document | |
| Warranty Deed | $327,000 | -- |
Property History
| Date | Event | Price | Change | Sq Ft Price |
|---|---|---|---|---|
| 01/08/2014 01/08/14 | Rented | $2,075 | -1.2% | -- |
| 01/03/2014 01/03/14 | Under Contract | -- | -- | -- |
| 11/08/2013 11/08/13 | For Rent | $2,100 | 0.0% | -- |
| 10/31/2013 10/31/13 | Sold | $327,000 | -3.2% | $172 / Sq Ft |
| 10/20/2013 10/20/13 | Pending | -- | -- | -- |
| 10/15/2013 10/15/13 | Price Changed | $337,900 | -2.0% | $178 / Sq Ft |
| 10/08/2013 10/08/13 | Price Changed | $344,900 | -1.4% | $182 / Sq Ft |
| 10/01/2013 10/01/13 | Price Changed | $349,900 | -0.6% | $185 / Sq Ft |
| 10/01/2013 10/01/13 | For Sale | $351,900 | 0.0% | $186 / Sq Ft |
| 09/06/2013 09/06/13 | Pending | -- | -- | -- |
| 08/29/2013 08/29/13 | For Sale | $351,900 | +7.6% | $186 / Sq Ft |
| 08/26/2013 08/26/13 | Off Market | $327,000 | -- | -- |
| 08/26/2013 08/26/13 | For Sale | $351,900 | -- | $186 / Sq Ft |
Tax History Compared to Growth
Tax History
| Year | Tax Paid | Tax Assessment Tax Assessment Total Assessment is a certain percentage of the fair market value that is determined by local assessors to be the total taxable value of land and additions on the property. | Land | Improvement |
|---|---|---|---|---|
| 2025 | $4,361 | $541,730 | $180,000 | $361,730 |
| 2024 | $4,441 | $513,430 | $180,000 | $333,430 |
| 2023 | $4,305 | $491,970 | $180,000 | $311,970 |
| 2022 | $3,864 | $434,160 | $130,000 | $304,160 |
| 2021 | $3,971 | $405,250 | $130,000 | $275,250 |
| 2020 | $4,003 | $386,770 | $125,000 | $261,770 |
| 2019 | $3,886 | $371,900 | $125,000 | $246,900 |
| 2018 | $3,934 | $362,580 | $125,000 | $237,580 |
| 2017 | $3,811 | $338,780 | $125,000 | $213,780 |
| 2016 | $3,878 | $338,690 | $0 | $0 |
| 2015 | $3,757 | $205,970 | $0 | $205,970 |
| 2014 | $3,787 | $202,890 | $0 | $202,890 |
Agents Affiliated with this Home
-
Simin Soltani

Seller's Agent in 2014
Simin Soltani
Fairfax Realty of Tysons
(301) 442-5721
1 in this area
22 Total Sales
-
C
Buyer's Agent in 2014
Carly Simonds
Weichert Corporate
-
J
Seller's Agent in 2013
Jeanne Bradley
Coldwell Banker (NRT-Southeast-MidAtlantic)
Map
Source: Bright MLS
MLS Number: 1003693306
APN: 012-15-5795
- 21073 Semblance Dr
- 502 Giles Place
- 500 Giles Place
- 703 Brethour Ct Unit 19
- 415 Argus Place
- 1014 Brethour Ct
- 313 Samantha Dr
- 20970 Promontory Square
- 11 Coloma Ct
- 810 Sugarland Run Dr
- 25 Jefferson Dr
- 21150 Domain Terrace Unit 12
- 111 Park Hill Ln
- 86 Sugarland Run Dr
- 46378 Monocacy Square Unit 86
- 234 Willow Terrace
- 21228 Mcfadden Square Unit 411
- 21345 Flatwood Place
- 112 S Fox Rd
- 258 N Cottage Rd
